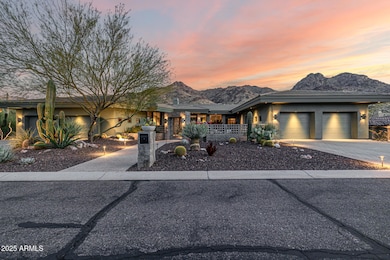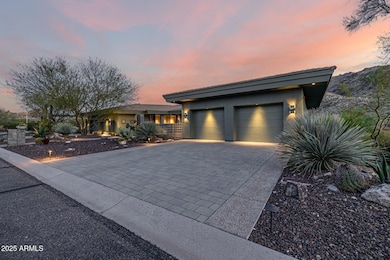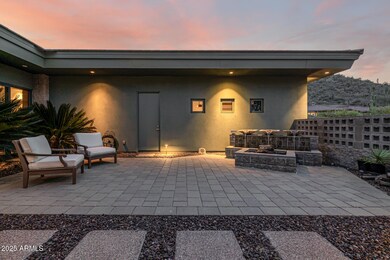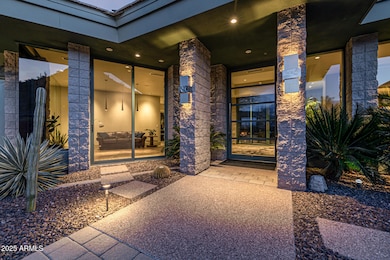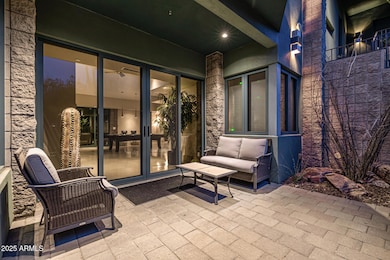
11935 E Casitas Del Rio Dr Scottsdale, AZ 85255
Dynamite Foothills NeighborhoodEstimated payment $24,138/month
Highlights
- Heated Pool
- Mountain View
- Living Room with Fireplace
- Copper Ridge School Rated A
- Contemporary Architecture
- Hydromassage or Jetted Bathtub
About This Home
Made for entertaining with sweeping panoramic views this stunning Frank Lloyd Wright inspired home adjacent to preserve for ultimate privacy. Commercial grade walls of glass & sliding doors, polished concrete & porcelain tiled floors, dramatic dual island kitchen w/bench seating, formal dining room, wet bar, family rm, library/office, huge master suite, laundry/crafts rm on the main level. Suspended staircase leads to lower level full kitchen w/dumb water, media/game room & 3 guest bedrooms incl attached casita w/full kitchen & living area, stacked laundry. Water features, 6 fireplaces, amazing courtyard, twin extended 2 car garages w/ 12 ft ceilings, Lutron lighting, walk-out lower level to private pool w/swim jets. Block construction. Pool has Aqua Link, home has Control 4 sound syste
Home Details
Home Type
- Single Family
Est. Annual Taxes
- $8,723
Year Built
- Built in 2010
Lot Details
- 0.45 Acre Lot
- Cul-De-Sac
- Desert faces the back of the property
- Wrought Iron Fence
HOA Fees
- $83 Monthly HOA Fees
Parking
- 4 Car Garage
- Garage ceiling height seven feet or more
- Garage Door Opener
Home Design
- Contemporary Architecture
- Tile Roof
- Concrete Roof
- Block Exterior
- Stone Exterior Construction
Interior Spaces
- 6,068 Sq Ft Home
- 2-Story Property
- Wet Bar
- Ceiling height of 9 feet or more
- Ceiling Fan
- Gas Fireplace
- Tinted Windows
- Living Room with Fireplace
- 3 Fireplaces
- Mountain Views
Kitchen
- Eat-In Kitchen
- Gas Cooktop
- Built-In Microwave
- Kitchen Island
- Granite Countertops
Flooring
- Concrete
- Tile
Bedrooms and Bathrooms
- 4 Bedrooms
- Primary Bathroom is a Full Bathroom
- 4.5 Bathrooms
- Dual Vanity Sinks in Primary Bathroom
- Bidet
- Hydromassage or Jetted Bathtub
Laundry
- Laundry Room
- Washer and Dryer Hookup
Accessible Home Design
- Stepless Entry
Outdoor Features
- Heated Pool
- Balcony
- Outdoor Fireplace
- Fire Pit
- Built-In Barbecue
Schools
- Desert Sun Academy Elementary School
- Sonoran Trails Middle School
- Cactus Shadows High School
Utilities
- Central Air
- Heating System Uses Natural Gas
Community Details
- Association fees include ground maintenance, street maintenance
- Aam Llc Association, Phone Number (602) 957-9191
- Built by Custom
- Troon Highlands Estates Subdivision
Listing and Financial Details
- Tax Lot 48
- Assessor Parcel Number 217-08-093
Map
Home Values in the Area
Average Home Value in this Area
Tax History
| Year | Tax Paid | Tax Assessment Tax Assessment Total Assessment is a certain percentage of the fair market value that is determined by local assessors to be the total taxable value of land and additions on the property. | Land | Improvement |
|---|---|---|---|---|
| 2025 | $8,723 | $137,792 | -- | -- |
| 2024 | $8,615 | $131,231 | -- | -- |
| 2023 | $8,615 | $158,410 | $31,680 | $126,730 |
| 2022 | $8,143 | $119,030 | $23,800 | $95,230 |
| 2021 | $8,746 | $114,060 | $22,810 | $91,250 |
| 2020 | $8,853 | $110,830 | $22,160 | $88,670 |
| 2019 | $8,823 | $109,050 | $21,810 | $87,240 |
| 2018 | $8,982 | $109,860 | $21,970 | $87,890 |
| 2017 | $8,577 | $109,930 | $21,980 | $87,950 |
| 2016 | $8,399 | $106,100 | $21,220 | $84,880 |
| 2015 | $7,966 | $103,720 | $20,740 | $82,980 |
Property History
| Date | Event | Price | List to Sale | Price per Sq Ft | Prior Sale |
|---|---|---|---|---|---|
| 04/17/2025 04/17/25 | For Sale | $4,400,000 | +146.5% | $725 / Sq Ft | |
| 11/03/2017 11/03/17 | Sold | $1,785,000 | -4.8% | $294 / Sq Ft | View Prior Sale |
| 10/06/2017 10/06/17 | Pending | -- | -- | -- | |
| 10/02/2017 10/02/17 | For Sale | $1,875,000 | -- | $309 / Sq Ft |
Purchase History
| Date | Type | Sale Price | Title Company |
|---|---|---|---|
| Quit Claim Deed | -- | None Listed On Document | |
| Warranty Deed | $1,785,000 | First American Title Insuran | |
| Special Warranty Deed | $292,000 | Lawyers Title Of Arizona Inc | |
| Interfamily Deed Transfer | -- | Fidelity Natl Title Ins Co | |
| Interfamily Deed Transfer | -- | Fidelity Natl Title Ins Co | |
| Cash Sale Deed | $52,667 | -- | |
| Cash Sale Deed | $150,000 | Grand Canyon Title Agency In |
Mortgage History
| Date | Status | Loan Amount | Loan Type |
|---|---|---|---|
| Previous Owner | $985,000 | New Conventional | |
| Previous Owner | $305,000 | Adjustable Rate Mortgage/ARM |
About the Listing Agent

Selling real estate is just as much about PEOPLE, as it is about real estate. Buying or selling a home is an emotional experience, and one of the largest transactions in a person's life. I know the area and the market well - and put that knowledge and experience to work on behalf of those I serve.
While I’m not a native Arizonan, I have lived in the metro Phoenix area for my entire adult life. Having "retired" from the Insurance and banking industry after a nearly 30 year career of
Francis' Other Listings
Source: Arizona Regional Multiple Listing Service (ARMLS)
MLS Number: 6846748
APN: 217-08-093
- 11886 E Mariposa Grande Dr Unit 73
- 11917 E Mariposa Grande Dr
- 12265 E Troon Vista Dr
- 23656 N 123rd St
- 12297 E Troon Vista Dr
- 12255 E Paraiso Dr Unit 9
- 12311 E Black Rock Rd
- 12315 E Black Rock Rd
- 12322 E Black Rock Rd
- 23874 N 123rd Place
- 11510 E Black Rock Rd
- 23991 N 123rd Way
- 23880 N 127th St
- 12411 E Troon Vista Dr
- 23832 N 123rd Way
- 23973 N 123rd Way
- Riesley Plan at Sereno Canyon - Enclave Collection
- Keland Plan at Sereno Canyon - Enclave Collection
- Caullins Plan at Sereno Canyon - Enclave Collection
- Palmer Plan at Sereno Canyon - Enclave Collection
- 11934 E Sand Hills Rd
- 11741 E Parkview Ln
- 12378 E Troon Vista Dr
- 12411 E Troon Vista Dr
- 24062 N 123rd Way
- 24808 N 118th Place Unit ID1255431P
- 11525 E Desert Willow Dr
- 11516 E Ranch Gate Rd
- 11539 E Bronco Trail
- 11542 E Desert Willow Dr
- 13020 E De la o Rd
- 13018 E Juan Tabo Rd
- 13179 E Juan Tabo Rd
- 25555 N Windy Walk Dr Unit 17
- 25555 N Windy Walk Dr Unit 69
- 26362 N 115th St
- 10801 E Happy Valley Rd Unit 74
- 10029 E Cll de Las Brisas
- 27000 N Alma School Pkwy Unit 2032
- 27000 N Alma School Pkwy Unit 2004

