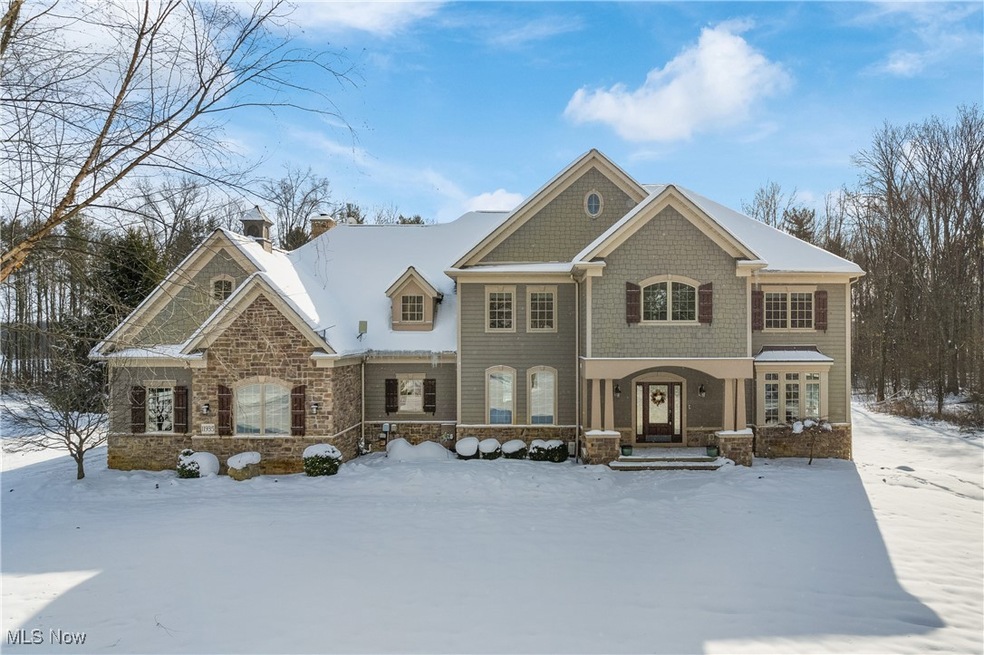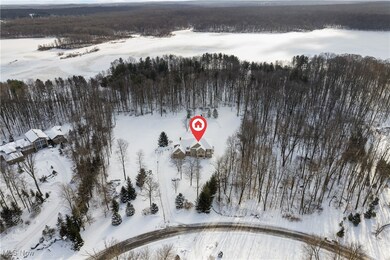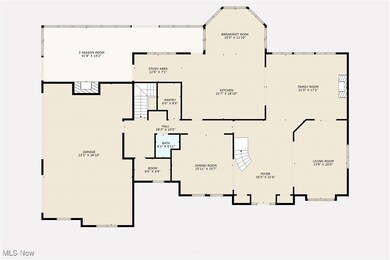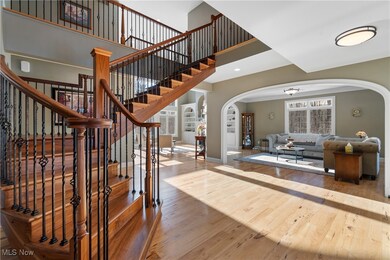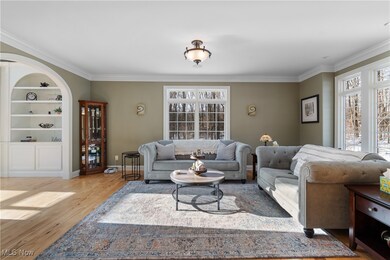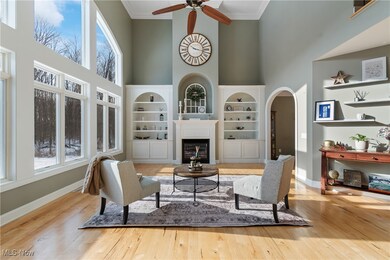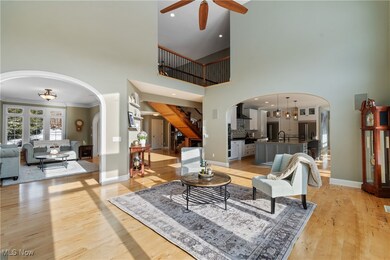
11935 Ladue Trail Chagrin Falls, OH 44023
Highlights
- Fishing
- Waterfront
- Contemporary Architecture
- Timmons Elementary School Rated A
- Community Lake
- Family Room with Fireplace
About This Home
As of March 2025For those seeking stunning beauty and perfection, this exquisite home on Ladue Reservoir is crafted with the finest materials and architectural vision. The open layout artfully arranges rooms to take full advantage of the gorgeous patios, designer landscaping, and serene stocked pond featuring a waterfall and fountain. The first floor features an open concept with a family room, chef’s kitchen, breakfast nook, study area, formal dining room, and a three-seasons room with Nature Stone floors, built-in gas fireplace, and a natural wood cathedral ceiling overlooking the two-tiered stone patio and pond. The second floor includes four private bedroom suites and an oversized laundry room, all connected by a custom-built oversized staircase. The lower level offers a kitchenette, theatre room, office, workout area with steam room, bedroom, and two full bathrooms. Sliding doors lead to the lower patio with a wood-burning fire pit and walking paths to the Ladue Reservoir. Additional amenities include geothermal HVAC, three-car garage with Nature Stone flooring, central vacuum, and a reverse osmosis drinking water system. The home boasts natural hardwood flooring throughout the main floor, premium LVT flooring throughout the basement and upstairs, fresh interior paint. Appliance upgrades feature a Zline cooktop and vent hood, KitchenAid built-in oven and microwave, GE French door refrigerators, and a high-efficiency GE washer and dryer. Lighting and electrical updates include smart home switches throughout, upgraded lighting. First Alert hardwired smoke and CO detectors and smart thermostats. Outdoor updates include a new stamped concrete patio, wood-burning firepit with LED lighted pillars, enhanced landscaping, copper cupola, vent boots, flashing, Nature Stone flooring in the garage. The home is equipped with a new jet aeration septic system, and advanced water filtration equipment.
Make an appointment today for your private tour!
Last Agent to Sell the Property
SOGO Homes LLC Brokerage Email: 330-984-0909 aaron@gowithsogo.com License #2023001456 Listed on: 01/23/2025
Co-Listed By
SOGO Homes LLC Brokerage Email: 330-984-0909 aaron@gowithsogo.com License #2023004987
Home Details
Home Type
- Single Family
Est. Annual Taxes
- $16,946
Year Built
- Built in 2007
Lot Details
- 3 Acre Lot
- Waterfront
- Property has an invisible fence for dogs
- Sprinkler System
HOA Fees
- $42 Monthly HOA Fees
Parking
- 3 Car Attached Garage
- Driveway
Home Design
- Contemporary Architecture
- Frame Construction
- Asphalt Roof
Interior Spaces
- 2-Story Property
- Ceiling Fan
- Gas Fireplace
- Family Room with Fireplace
- 3 Fireplaces
- Screened Porch
Kitchen
- Built-In Oven
- Cooktop
- Dishwasher
- Disposal
Bedrooms and Bathrooms
- 5 Bedrooms
- 5.5 Bathrooms
Finished Basement
- Basement Fills Entire Space Under The House
- Fireplace in Basement
Eco-Friendly Details
- ENERGY STAR Qualified Equipment
Outdoor Features
- Patio
- Outdoor Fireplace
Utilities
- Humidifier
- Forced Air Heating and Cooling System
- Heating System Uses Gas
- Geothermal Heating and Cooling
- Water Softener
- Septic Tank
Listing and Financial Details
- Assessor Parcel Number 01-119048
Community Details
Overview
- Ladue Trails HOA
- Ladue Trails Subdivision
- Community Lake
Recreation
- Fishing
Ownership History
Purchase Details
Home Financials for this Owner
Home Financials are based on the most recent Mortgage that was taken out on this home.Purchase Details
Home Financials for this Owner
Home Financials are based on the most recent Mortgage that was taken out on this home.Similar Homes in Chagrin Falls, OH
Home Values in the Area
Average Home Value in this Area
Purchase History
| Date | Type | Sale Price | Title Company |
|---|---|---|---|
| Warranty Deed | $1,220,000 | Title Professionals Group | |
| Warranty Deed | $1,220,000 | Title Professionals Group | |
| Survivorship Deed | $845,000 | Northstar Title Services Llc |
Mortgage History
| Date | Status | Loan Amount | Loan Type |
|---|---|---|---|
| Previous Owner | $718,200 | New Conventional | |
| Previous Owner | $250,800 | Unknown | |
| Previous Owner | $300,000 | New Conventional |
Property History
| Date | Event | Price | Change | Sq Ft Price |
|---|---|---|---|---|
| 03/06/2025 03/06/25 | Sold | $1,220,000 | -15.6% | $169 / Sq Ft |
| 02/12/2025 02/12/25 | Price Changed | $1,445,900 | -3.3% | $200 / Sq Ft |
| 01/23/2025 01/23/25 | For Sale | $1,495,900 | +77.0% | $207 / Sq Ft |
| 09/27/2019 09/27/19 | Sold | $845,000 | -6.0% | $117 / Sq Ft |
| 09/03/2019 09/03/19 | Pending | -- | -- | -- |
| 07/12/2019 07/12/19 | For Sale | $899,000 | -- | $125 / Sq Ft |
Tax History Compared to Growth
Tax History
| Year | Tax Paid | Tax Assessment Tax Assessment Total Assessment is a certain percentage of the fair market value that is determined by local assessors to be the total taxable value of land and additions on the property. | Land | Improvement |
|---|---|---|---|---|
| 2024 | $16,946 | $350,460 | $44,170 | $306,290 |
| 2023 | $16,946 | $350,460 | $44,170 | $306,290 |
| 2022 | $14,136 | $242,800 | $35,320 | $207,480 |
| 2021 | $14,034 | $242,800 | $35,320 | $207,480 |
| 2020 | $14,434 | $242,800 | $35,320 | $207,480 |
| 2019 | $13,745 | $218,930 | $35,320 | $183,610 |
| 2018 | $13,742 | $218,930 | $35,320 | $183,610 |
| 2017 | $13,745 | $218,930 | $35,320 | $183,610 |
| 2016 | $13,036 | $203,950 | $33,880 | $170,070 |
| 2015 | $11,848 | $203,950 | $33,880 | $170,070 |
| 2014 | $11,848 | $203,950 | $33,880 | $170,070 |
| 2013 | $11,528 | $203,950 | $33,880 | $170,070 |
Agents Affiliated with this Home
-
Aaron Peterson

Seller's Agent in 2025
Aaron Peterson
SOGO Homes LLC
(330) 984-0909
153 Total Sales
-
Thomas Dungan
T
Seller Co-Listing Agent in 2025
Thomas Dungan
SOGO Homes LLC
(330) 936-4003
3 Total Sales
-
Claire Jazbec

Buyer's Agent in 2025
Claire Jazbec
Keller Williams Greater Cleveland Northeast
(440) 669-7343
392 Total Sales
-
Aaron Jazbec
A
Buyer Co-Listing Agent in 2025
Aaron Jazbec
Keller Williams Greater Cleveland Northeast
(440) 669-0941
72 Total Sales
-
B
Seller's Agent in 2019
Betsy Don
Deleted Agent
(216) 780-1764
-
Lisa Sisko

Buyer's Agent in 2019
Lisa Sisko
Keller Williams Greater Metropolitan
(440) 796-8043
490 Total Sales
Map
Source: MLS Now
MLS Number: 5096123
APN: 01-119048
- 0 Starbush Ct
- 0 E Washington East of 11700 Unit 5032518
- 0 E Washington East of 11700 Unit 5032508
- 11611 E Washington St
- 11779 Derbyshire Ln
- 39 Cardinal Dr
- 30 Cardinal Dr
- 27 Cardinal Dr
- 133 Highland Dr
- 11665 Ascot Ln
- 17826 Rapids Rd
- 17854 Rapids Rd
- 16949 Ravenna Rd
- 16843 Valley Rd
- SL 6 Staffordshire Ct
- 5968 Winchell Rd
- 16649 Valley Rd
- 17455 Munn Rd
- S/L 432 Crescent Ridge
- 15770 Messenger Rd
