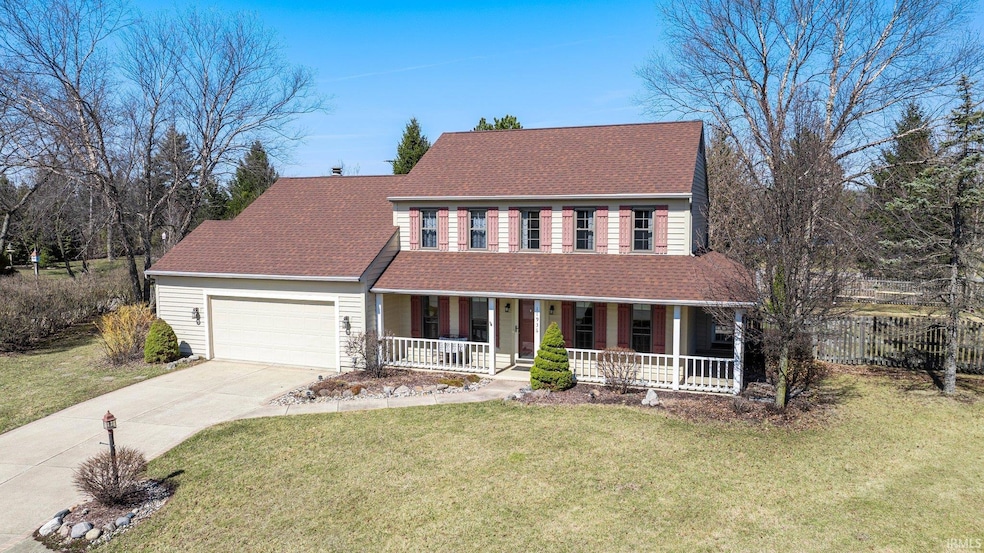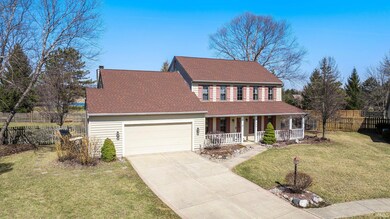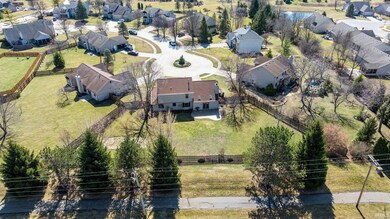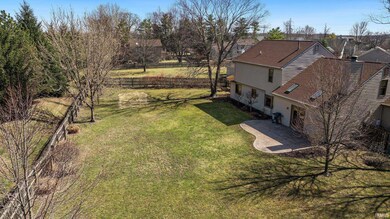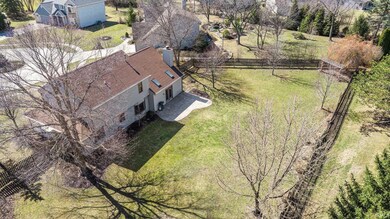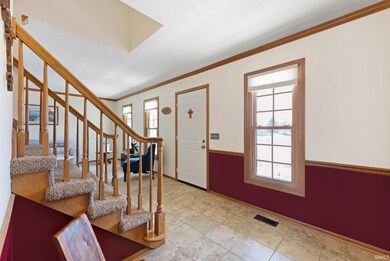
11936 Eagle Creek Cove Fort Wayne, IN 46814
Southwest Fort Wayne NeighborhoodHighlights
- Traditional Architecture
- Cathedral Ceiling
- 1 Fireplace
- Summit Middle School Rated A-
- Wood Flooring
- Solid Surface Countertops
About This Home
As of April 2025Welcome to this beautiful home nestled on a quiet cul-de-sac in Eagle Creek Subdivision, located within the highly desired Southwest Allen School district. With 4 spacious bedrooms and 2.5 bathrooms, this home offers both comfort and style. As you approach the home, you’ll be greeted by a charming front porch – the perfect spot to sip your favorite drink and enjoy the view. The porch wraps around to the formal dining room, which features stunning French glass doors that add elegance and charm. The main level boasts fresh, new flooring throughout, and the kitchen has been beautifully updated with solid surface countertops, providing both function and style for your cooking and entertaining needs. The family room is bathed in natural light thanks to skylights, and the two-story fireplace serves as a captivating focal point. The master bedroom is a true retreat, offering a spacious walk-in closet and a recently updated en-suite bathroom, perfect for unwinding after a long day. Step outside to your private backyard oasis! The large fenced-in yard is lined with privacy trees, ensuring peace and seclusion. Enjoy your outdoor space on the stamped concrete patio, ideal for gatherings or quiet relaxation. Additional features include a roof that’s just 5.5 years old, newer windows, and a recently updated HVAC system (within the last 8 years), offering peace of mind and efficiency. This home is a perfect blend of comfort, style, and convenience. Don’t miss out on this incredible opportunity – schedule a tour today!
Last Agent to Sell the Property
North Eastern Group Realty Brokerage Phone: 260-489-7095 Listed on: 03/14/2025

Home Details
Home Type
- Single Family
Est. Annual Taxes
- $2,885
Year Built
- Built in 1992
Lot Details
- 0.46 Acre Lot
- Lot Dimensions are 116x172
- Cul-De-Sac
- Wood Fence
- Level Lot
Parking
- 2 Car Attached Garage
- Garage Door Opener
- Driveway
Home Design
- Traditional Architecture
- Brick Exterior Construction
- Slab Foundation
- Asphalt Roof
- Vinyl Construction Material
Interior Spaces
- 2,188 Sq Ft Home
- 2-Story Property
- Built-in Bookshelves
- Chair Railings
- Cathedral Ceiling
- Ceiling Fan
- 1 Fireplace
- Entrance Foyer
- Pull Down Stairs to Attic
- Fire and Smoke Detector
Kitchen
- Breakfast Bar
- Solid Surface Countertops
- Disposal
Flooring
- Wood
- Carpet
- Ceramic Tile
Bedrooms and Bathrooms
- 4 Bedrooms
- En-Suite Primary Bedroom
- Walk-In Closet
Laundry
- Laundry on main level
- Gas And Electric Dryer Hookup
Schools
- Lafayette Meadow Elementary School
- Summit Middle School
- Homestead High School
Additional Features
- Suburban Location
- Forced Air Heating and Cooling System
Community Details
- Eagle Creek Subdivision
Listing and Financial Details
- Assessor Parcel Number 02-11-28-127-001.000-075
Ownership History
Purchase Details
Home Financials for this Owner
Home Financials are based on the most recent Mortgage that was taken out on this home.Purchase Details
Purchase Details
Home Financials for this Owner
Home Financials are based on the most recent Mortgage that was taken out on this home.Purchase Details
Home Financials for this Owner
Home Financials are based on the most recent Mortgage that was taken out on this home.Purchase Details
Home Financials for this Owner
Home Financials are based on the most recent Mortgage that was taken out on this home.Purchase Details
Purchase Details
Home Financials for this Owner
Home Financials are based on the most recent Mortgage that was taken out on this home.Purchase Details
Home Financials for this Owner
Home Financials are based on the most recent Mortgage that was taken out on this home.Similar Homes in Fort Wayne, IN
Home Values in the Area
Average Home Value in this Area
Purchase History
| Date | Type | Sale Price | Title Company |
|---|---|---|---|
| Deed | -- | None Listed On Document | |
| Quit Claim Deed | -- | None Listed On Document | |
| Warranty Deed | $224,000 | Metropolitan Title Of In Llc | |
| Interfamily Deed Transfer | -- | None Available | |
| Warranty Deed | -- | Riverbend Title | |
| Warranty Deed | -- | Lawyers Title | |
| Warranty Deed | -- | Century Title Services | |
| Warranty Deed | -- | -- |
Mortgage History
| Date | Status | Loan Amount | Loan Type |
|---|---|---|---|
| Open | $347,310 | VA | |
| Previous Owner | $100,000 | Credit Line Revolving | |
| Previous Owner | $141,000 | New Conventional | |
| Previous Owner | $149,823 | New Conventional | |
| Previous Owner | $134,000 | Credit Line Revolving | |
| Previous Owner | $122,400 | Fannie Mae Freddie Mac | |
| Previous Owner | $22,950 | Credit Line Revolving | |
| Previous Owner | $110,000 | Purchase Money Mortgage |
Property History
| Date | Event | Price | Change | Sq Ft Price |
|---|---|---|---|---|
| 04/17/2025 04/17/25 | Sold | $340,000 | -1.6% | $155 / Sq Ft |
| 03/20/2025 03/20/25 | Pending | -- | -- | -- |
| 03/14/2025 03/14/25 | For Sale | $345,500 | +54.2% | $158 / Sq Ft |
| 07/01/2019 07/01/19 | Sold | $224,000 | -6.5% | $102 / Sq Ft |
| 06/05/2019 06/05/19 | Pending | -- | -- | -- |
| 05/24/2019 05/24/19 | For Sale | $239,500 | -- | $109 / Sq Ft |
Tax History Compared to Growth
Tax History
| Year | Tax Paid | Tax Assessment Tax Assessment Total Assessment is a certain percentage of the fair market value that is determined by local assessors to be the total taxable value of land and additions on the property. | Land | Improvement |
|---|---|---|---|---|
| 2024 | $2,885 | $291,200 | $77,500 | $213,700 |
| 2023 | $2,885 | $269,500 | $45,900 | $223,600 |
| 2022 | $2,773 | $256,700 | $45,900 | $210,800 |
| 2021 | $2,317 | $221,100 | $45,900 | $175,200 |
| 2020 | $2,197 | $209,100 | $45,900 | $163,200 |
| 2019 | $2,029 | $192,800 | $45,900 | $146,900 |
| 2018 | $1,906 | $180,900 | $45,900 | $135,000 |
| 2017 | $1,823 | $172,600 | $45,900 | $126,700 |
| 2016 | $1,875 | $176,500 | $45,900 | $130,600 |
| 2014 | $1,732 | $164,800 | $45,900 | $118,900 |
| 2013 | $1,675 | $158,700 | $45,900 | $112,800 |
Agents Affiliated with this Home
-
Angela Harouff

Seller's Agent in 2025
Angela Harouff
North Eastern Group Realty
(260) 602-1535
18 in this area
51 Total Sales
-
Bradley Stinson

Buyer's Agent in 2025
Bradley Stinson
North Eastern Group Realty
(260) 615-6753
53 in this area
264 Total Sales
-
Brad Noll

Seller's Agent in 2019
Brad Noll
Noll Team Real Estate
(260) 710-7744
120 in this area
356 Total Sales
-

Buyer's Agent in 2019
Heidi Kleinrichert
CENTURY 21 Bradley Realty, Inc
(260) 434-1344
Map
Source: Indiana Regional MLS
MLS Number: 202508674
APN: 02-11-28-127-001.000-075
- 11923 Eagle Creek Cove
- 5805 Hemingway Run
- 11710 Tweedsmuir Run
- 6026 Hemingway Run
- 5814 Balfour Cir
- 6322 Eagle Nest Ct
- 6215 Shady Creek Ct
- 5620 Homestead Rd
- 11531 Brigadoon Ct
- 6211 Salford Ct
- 10909 Bittersweet Dells Ln
- 5220 Spartan Dr
- 7136 Pine Lake Rd
- 12911 Aboite Center Rd
- 10530 Uncas Trail
- 10636 Kola Crossover Unit 18
- 6615 Post Rd
- 4101 W Hamilton Rd S
- 13135 Ravine Trail
- 5002 Buffalo Ct
