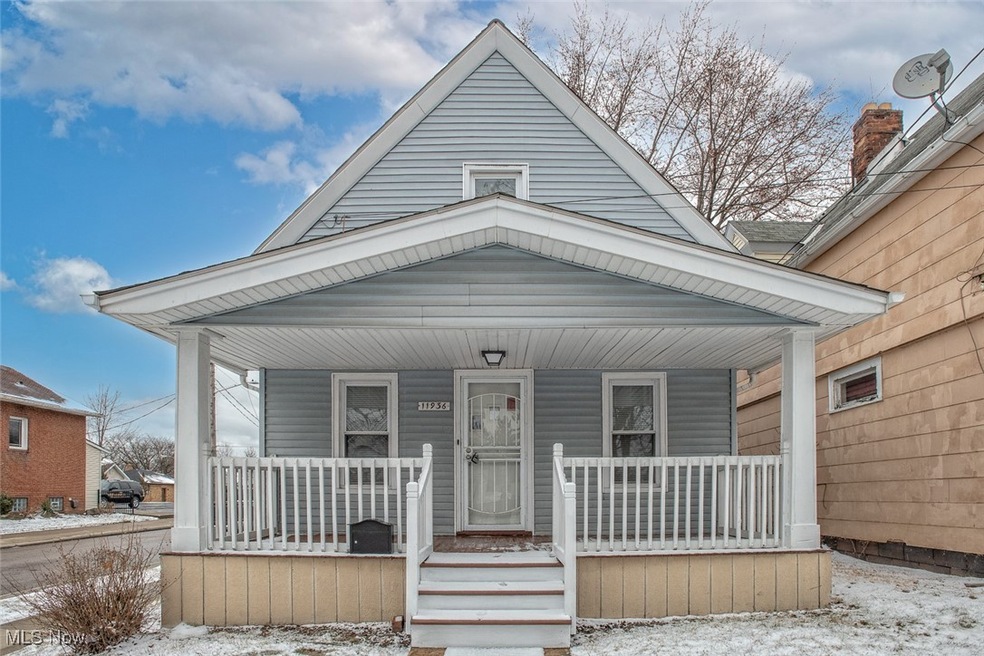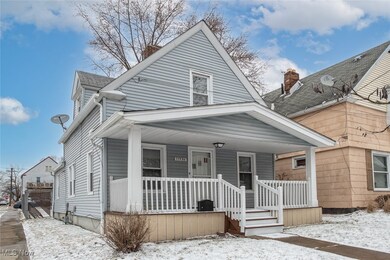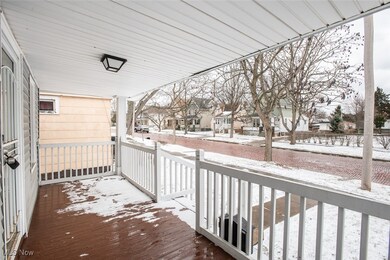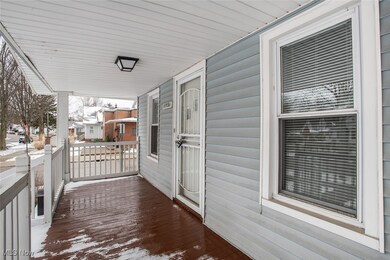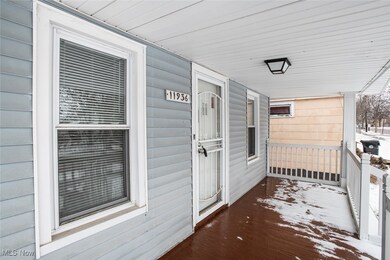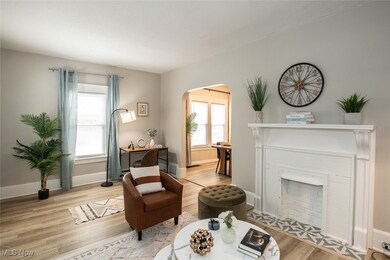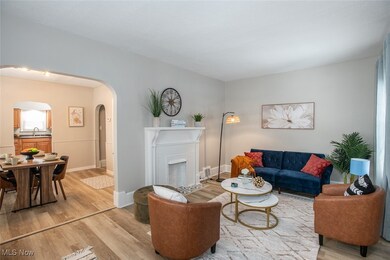
11936 Geraldine Ave Cleveland, OH 44111
Jefferson NeighborhoodHighlights
- Cape Cod Architecture
- No HOA
- Front Porch
- Terrace
- Enclosed Parking
- Views
About This Home
As of June 2025Welcome Home.... To CLEVELAND, OHIO.... Do Not Miss the Opportunity to tour this Completely Updated Cape Cod ....All you have to do is Turn the Key and Move Right In!! As you enter this Stunning Home, you will find every room is Light-filled with Large Windows and an Open, Airy Floor Plan. Vinyl wood-like Flooring throughout the First Floor extending to the Updated Kitchen with an Area for a Table. A Hidden Power Room is directly off the Kitchen. You will notice the Unique Cabinetry and a hallway off Kitchen to the Rear of the Home for easy access to the Large, Fenced-In Yard. Enjoy Large Gatherings in the Dining Room making entertaining a breeze. The Living Room has a Faux Decorative White Fireplace that adds a touch of Old-World Charm. A SURPRISE FEATURE..... You will never have to go to the Basement to do Laundry.... The Laundry Room is on the First Floor with a Utility Sink!!! The Second Floor offers 2 Nice-sized Bedrooms with Ample Closet Space and Storage and an updated Main Bath with Tub. This home boasts Curb Appeal with an Old-Fashioned Front Porch with plenty of room to Relax and have your Morning Coffee and Enjoy the Sunrise/ Sunset. Do Not Miss this Opportunity to Live in a Location with Close Proximity to enjoy all the Amenities CLEVELAND has to Offer!! Schedule your Private Tour Today.
Last Agent to Sell the Property
Howard Hanna Brokerage Email: kimkramer@howardhanna.com 216-570-7060 License #2010001432 Listed on: 04/16/2025

Home Details
Home Type
- Single Family
Est. Annual Taxes
- $1,466
Year Built
- Built in 1910
Lot Details
- 4,186 Sq Ft Lot
- Lot Dimensions are 31 x 135
- South Facing Home
- Privacy Fence
- Wood Fence
- Chain Link Fence
- Perimeter Fence
- Back Yard Fenced
Home Design
- Cape Cod Architecture
- Block Foundation
- Frame Construction
- Fiberglass Roof
- Asphalt Roof
- Concrete Siding
- Block Exterior
- Vinyl Siding
- Concrete Perimeter Foundation
Interior Spaces
- 2-Story Property
- Ceiling Fan
- Decorative Fireplace
- Fireplace Features Masonry
- Living Room with Fireplace
- Partial Basement
- Property Views
Bedrooms and Bathrooms
- 2 Bedrooms
- 1.5 Bathrooms
Parking
- Enclosed Parking
- Parking Pad
- Driveway
- Secure Parking
Outdoor Features
- Terrace
- Front Porch
Utilities
- Forced Air Heating and Cooling System
Community Details
- No Home Owners Association
- Marvin Subdivision
Listing and Financial Details
- Assessor Parcel Number 021-22-086
Ownership History
Purchase Details
Home Financials for this Owner
Home Financials are based on the most recent Mortgage that was taken out on this home.Purchase Details
Home Financials for this Owner
Home Financials are based on the most recent Mortgage that was taken out on this home.Purchase Details
Home Financials for this Owner
Home Financials are based on the most recent Mortgage that was taken out on this home.Purchase Details
Purchase Details
Purchase Details
Purchase Details
Similar Homes in Cleveland, OH
Home Values in the Area
Average Home Value in this Area
Purchase History
| Date | Type | Sale Price | Title Company |
|---|---|---|---|
| Warranty Deed | $149,900 | Erieview Title Agency | |
| Warranty Deed | $80,000 | Northern Title | |
| Warranty Deed | $50,000 | Chicago Title | |
| Deed | $28,000 | -- | |
| Deed | -- | -- | |
| Deed | $20,500 | -- | |
| Deed | -- | -- |
Mortgage History
| Date | Status | Loan Amount | Loan Type |
|---|---|---|---|
| Open | $119,920 | New Conventional | |
| Previous Owner | $11,900 | Credit Line Revolving | |
| Previous Owner | $56,000 | Unknown | |
| Previous Owner | $9,200 | Credit Line Revolving | |
| Previous Owner | $50,000 | No Value Available |
Property History
| Date | Event | Price | Change | Sq Ft Price |
|---|---|---|---|---|
| 06/13/2025 06/13/25 | Sold | $149,900 | 0.0% | $79 / Sq Ft |
| 04/16/2025 04/16/25 | For Sale | $149,900 | +87.4% | $79 / Sq Ft |
| 10/02/2024 10/02/24 | Sold | $80,000 | -5.9% | $71 / Sq Ft |
| 09/07/2024 09/07/24 | Pending | -- | -- | -- |
| 08/29/2024 08/29/24 | For Sale | $85,000 | -- | $75 / Sq Ft |
Tax History Compared to Growth
Tax History
| Year | Tax Paid | Tax Assessment Tax Assessment Total Assessment is a certain percentage of the fair market value that is determined by local assessors to be the total taxable value of land and additions on the property. | Land | Improvement |
|---|---|---|---|---|
| 2024 | $2,165 | $32,375 | $7,770 | $24,605 |
| 2023 | $1,466 | $18,910 | $4,940 | $13,970 |
| 2022 | $1,458 | $18,900 | $4,935 | $13,965 |
| 2021 | $1,444 | $18,900 | $4,940 | $13,970 |
| 2020 | $1,293 | $14,630 | $3,820 | $10,820 |
| 2019 | $1,198 | $41,800 | $10,900 | $30,900 |
| 2018 | $1,268 | $14,630 | $3,820 | $10,820 |
| 2017 | $1,353 | $16,000 | $4,340 | $11,660 |
| 2016 | $1,342 | $16,000 | $4,340 | $11,660 |
| 2015 | $1,418 | $16,000 | $4,340 | $11,660 |
| 2014 | $1,418 | $16,840 | $4,550 | $12,290 |
Agents Affiliated with this Home
-
Kim Kramer

Seller's Agent in 2025
Kim Kramer
Howard Hanna
(216) 570-7060
3 in this area
125 Total Sales
-
Michael Vitou
M
Buyer's Agent in 2025
Michael Vitou
Keller Williams Citywide
(440) 465-3196
1 in this area
5 Total Sales
-
Brian Cavanaugh

Seller's Agent in 2024
Brian Cavanaugh
Key Realty
1 in this area
6 Total Sales
-
Dorela Prifti

Buyer's Agent in 2024
Dorela Prifti
Keller Williams Greater Metropolitan
(216) 507-9666
7 in this area
60 Total Sales
Map
Source: MLS Now (Howard Hanna)
MLS Number: 5115077
APN: 021-22-086
- 12028 Triskett Rd
- 11727 Triskett Rd
- 3303 W 123rd St
- 3404 W 119th St
- 3400 W 118th St
- 3255 W 115th St
- 3262 W 126th St
- 3206 W 114th St
- 3297 W 127th St
- 3358 Bosworth Rd
- 12718 Lorain Ave
- 3361 W 128th St
- 11317 Florian Ave
- 11413 Governor Ave
- 11405 Governor Ave
- 3517 W 120th St
- 10914 Fidelity Ave
- 3538 W 126th St
- 3497 Bosworth Rd
- 11216 Linnet Ave
