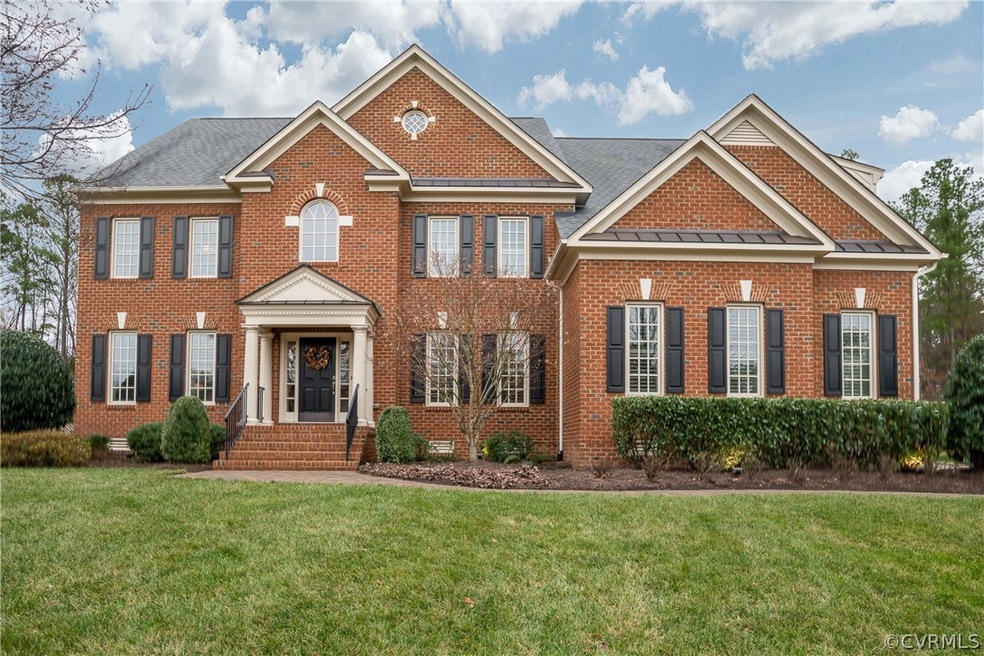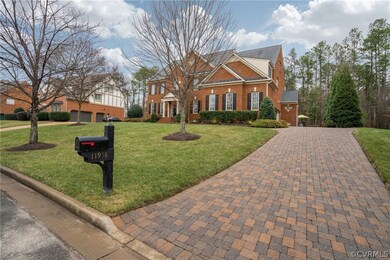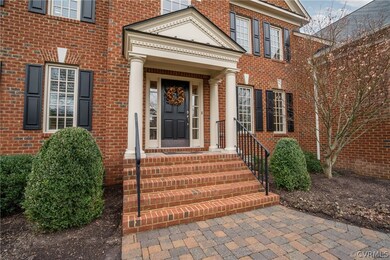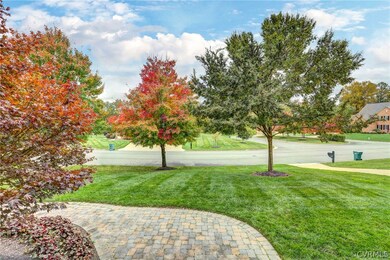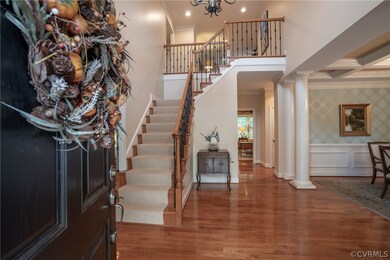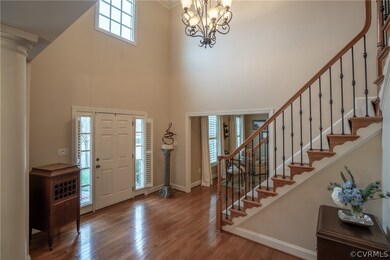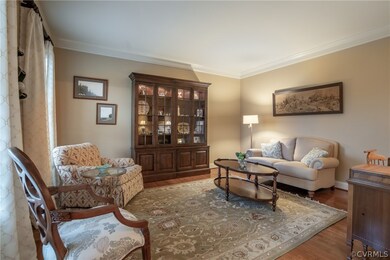
11936 Westcott Landing Ct Glen Allen, VA 23059
Wyndham NeighborhoodHighlights
- Outdoor Pool
- Custom Home
- Main Floor Bedroom
- Kaechele Elementary Rated A-
- Wood Flooring
- Loft
About This Home
As of March 2023Welcome to this amazing home on spectacular 1/2 acre private lot. With almost 6000 sq. ft of living space, this home is elegant yet modern & has been meticulously maintained. The grand 2 story foyer, leads to the formal living & dining rooms w/custom moldings. Expansive family room has gas FP & built-in cabinetry. A chef’s delight, the eat-in kitchen features center island w/ lots of counter space & premiere appliances incl. SUB ZERO refrigerator & THERMADOR double ovens. Situated off the kitchen is a large "drop zone" area w/built ins, spacious laundry rm w/sink & loads of storage/counterspace. FIRST FLOOR 2nd primary suite is ideal for guests or in-laws. Upstairs there is large loft area that is perfect for 2nd family room or teen hang out space. The 2nd floor primary suite has ensuite bath w/dbl vanities, 2 WIC closets AND an additional flex room for an office, sitting area or work out space. There are 3 more bedrooms on this floor, 1 w/private bath & 2 that share a full bath. The 3rd floor has large rec room & possible 6th bedroom w/another full bath. Custom plantation shutters, tankless H20, 3 car garage, stone paver driveway and handsome hardscape patio w/ lots of privacy!
Last Agent to Sell the Property
Joyner Fine Properties License #0225160676 Listed on: 01/04/2023

Home Details
Home Type
- Single Family
Est. Annual Taxes
- $7,809
Year Built
- Built in 2010
Lot Details
- 0.55 Acre Lot
- Landscaped
- Level Lot
- Sprinkler System
- Zoning described as R2AC
HOA Fees
- $54 Monthly HOA Fees
Parking
- 3 Car Attached Garage
- Rear-Facing Garage
- Driveway
Home Design
- Custom Home
- Transitional Architecture
- Brick Exterior Construction
- Frame Construction
- Composition Roof
Interior Spaces
- 5,943 Sq Ft Home
- 3-Story Property
- Built-In Features
- Bookcases
- High Ceiling
- Ceiling Fan
- Recessed Lighting
- Fireplace Features Masonry
- Insulated Doors
- Separate Formal Living Room
- Dining Area
- Loft
- Washer and Dryer Hookup
Kitchen
- Eat-In Kitchen
- Kitchen Island
- Granite Countertops
Flooring
- Wood
- Partially Carpeted
- Tile
Bedrooms and Bathrooms
- 6 Bedrooms
- Main Floor Bedroom
- En-Suite Primary Bedroom
- Walk-In Closet
- Double Vanity
- Garden Bath
Outdoor Features
- Outdoor Pool
- Patio
- Rear Porch
Schools
- Kaechele Elementary School
- Short Pump Middle School
- Deep Run High School
Utilities
- Forced Air Zoned Heating and Cooling System
- Heating System Uses Natural Gas
- Tankless Water Heater
Listing and Financial Details
- Tax Lot 38
- Assessor Parcel Number 739-770-0561
Community Details
Overview
- Westcott At Grey Oaks Subdivision
Recreation
- Community Pool
Ownership History
Purchase Details
Home Financials for this Owner
Home Financials are based on the most recent Mortgage that was taken out on this home.Purchase Details
Purchase Details
Home Financials for this Owner
Home Financials are based on the most recent Mortgage that was taken out on this home.Similar Homes in the area
Home Values in the Area
Average Home Value in this Area
Purchase History
| Date | Type | Sale Price | Title Company |
|---|---|---|---|
| Bargain Sale Deed | $1,280,000 | First American Title | |
| Interfamily Deed Transfer | -- | None Available | |
| Warranty Deed | $880,000 | -- |
Mortgage History
| Date | Status | Loan Amount | Loan Type |
|---|---|---|---|
| Open | $1,088,000 | New Conventional | |
| Previous Owner | $710,000 | New Conventional | |
| Previous Owner | $700,000 | New Conventional |
Property History
| Date | Event | Price | Change | Sq Ft Price |
|---|---|---|---|---|
| 03/09/2023 03/09/23 | Sold | $1,280,000 | +2.4% | $215 / Sq Ft |
| 01/09/2023 01/09/23 | Pending | -- | -- | -- |
| 01/04/2023 01/04/23 | For Sale | $1,250,000 | +30.2% | $210 / Sq Ft |
| 05/03/2013 05/03/13 | Sold | $960,000 | -3.5% | $161 / Sq Ft |
| 02/25/2013 02/25/13 | Pending | -- | -- | -- |
| 01/28/2013 01/28/13 | For Sale | $995,000 | -- | $167 / Sq Ft |
Tax History Compared to Growth
Tax History
| Year | Tax Paid | Tax Assessment Tax Assessment Total Assessment is a certain percentage of the fair market value that is determined by local assessors to be the total taxable value of land and additions on the property. | Land | Improvement |
|---|---|---|---|---|
| 2025 | $10,924 | $1,136,200 | $260,000 | $876,200 |
| 2024 | $10,924 | $1,058,700 | $260,000 | $798,700 |
| 2023 | $8,999 | $1,058,700 | $260,000 | $798,700 |
| 2022 | $7,809 | $918,700 | $230,000 | $688,700 |
| 2021 | $7,819 | $877,200 | $210,000 | $667,200 |
| 2020 | $7,632 | $877,200 | $210,000 | $667,200 |
| 2019 | $7,632 | $877,200 | $210,000 | $667,200 |
| 2018 | $7,632 | $877,200 | $210,000 | $667,200 |
| 2017 | $7,690 | $883,900 | $210,000 | $673,900 |
| 2016 | $7,967 | $915,700 | $220,000 | $695,700 |
| 2015 | $7,967 | $915,700 | $220,000 | $695,700 |
| 2014 | $7,967 | $915,700 | $220,000 | $695,700 |
Agents Affiliated with this Home
-
John Daylor

Seller's Agent in 2023
John Daylor
Joyner Fine Properties
(804) 347-1122
33 in this area
349 Total Sales
-
Thomas Rose

Buyer's Agent in 2023
Thomas Rose
Shaheen Ruth Martin & Fonville
(804) 310-4320
4 in this area
75 Total Sales
-
Marc Austin Highfill

Seller's Agent in 2013
Marc Austin Highfill
Exit First Realty
(804) 840-9824
34 in this area
555 Total Sales
Map
Source: Central Virginia Regional MLS
MLS Number: 2300142
APN: 739-770-0561
- 5217 Aldenbrook Way
- 12304 Garnet Parke Cir
- 12300 Garnet Parke Cir
- 12300 Garnet Parke Cir
- 12300 Garnet Parke Cir
- 12300 Garnet Parke Cir
- 12300 Garnet Parke Cir
- 12300 Garnet Parke Cir
- 12300 Garnet Parke Cir
- 12300 Garnet Parke Cir
- 12300 Garnet Parke Cir
- 12300 Garnet Parke Cir
- 12328 Garnet Parke Cir
- 4796 Pouncey Tract Rd
- 5308 Hillshire Way
- 11075 Ellis Meadows Ln
- 5025 Ellis Meadows Ct
- 4534 Woodson Hills Way
- 4549 Bacova Club Ct
- 4545 Bacova Club Ct
