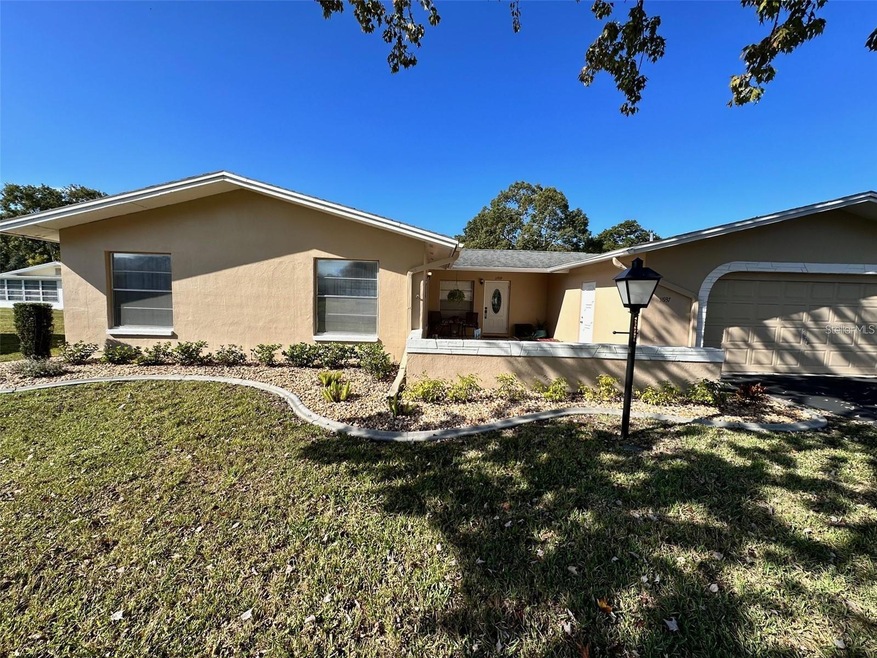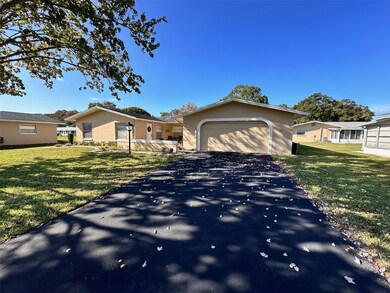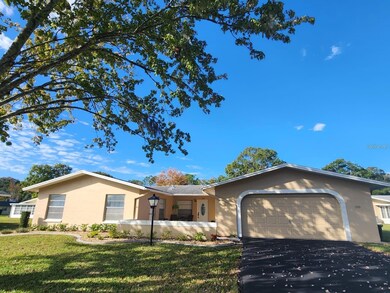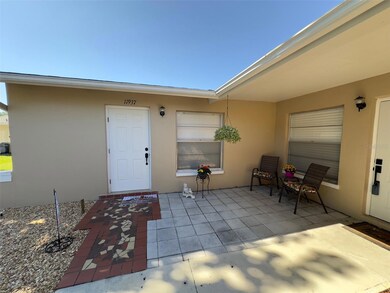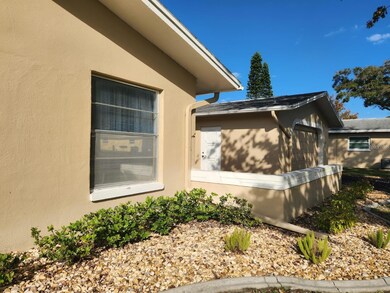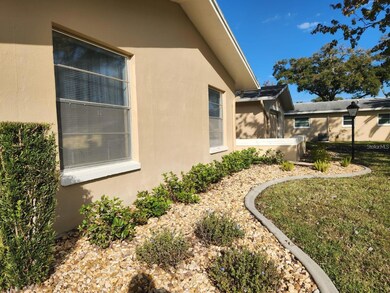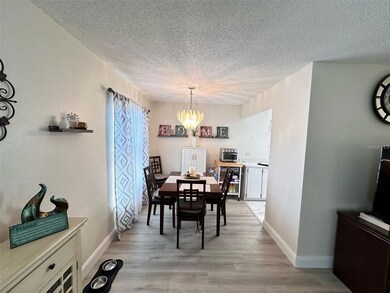
11937 Boynton Ln Unit A New Port Richey, FL 34654
Highlights
- Golf Course Community
- Senior Community
- Open Floorplan
- Fitness Center
- Gated Community
- Clubhouse
About This Home
As of June 2024Light, bright, and updated two-bedroom, two-bath villa-style condo with a one-car garage. Located in the sought-after Paradise Point Summer Tree 55+ golf course gated community. This maintenance-free home boasts remodeled bathrooms, newly added luxury vinyl less than 3 years old flooring throughout, and is freshly painted with new 6” baseboards. The master bedroom is spacious, featuring a walk-in closet and a private newly updated bathroom. Also, second bedroom is generously sized with sliding doors leading to the newly enclosed lanai. The community offers a heated pool with a spa, a nine-hole golf course, fitness center, tennis courts, shuffleboard, cable, Internet, library, community pool, clubhouse with a media room, craft room, card tables, billiards room, and outdoor grilling areas, providing a complete resort-style living experience. The fee covers trash, cable, internet, and outside maintenance, including the roof. Conveniently located close to major shopping centers, schools, doctors' offices, and Florida beaches. This is a must-see home!
Last Agent to Sell the Property
RE/MAX SUNSET REALTY Brokerage Phone: 727-863-2402 License #3155540

Property Details
Home Type
- Condominium
Est. Annual Taxes
- $604
Year Built
- Built in 1975
Lot Details
- East Facing Home
- Irrigation
HOA Fees
- $574 Monthly HOA Fees
Parking
- 1 Car Attached Garage
- Driveway
Home Design
- Contemporary Architecture
- Slab Foundation
- Shingle Roof
- Concrete Siding
- Block Exterior
- Stucco
Interior Spaces
- 984 Sq Ft Home
- 1-Story Property
- Open Floorplan
- Ceiling Fan
- Sliding Doors
- Combination Dining and Living Room
- Attic
Kitchen
- Range with Range Hood
- Dishwasher
Flooring
- Ceramic Tile
- Luxury Vinyl Tile
Bedrooms and Bathrooms
- 2 Bedrooms
- 2 Full Bathrooms
Laundry
- Laundry in Garage
- Dryer
- Washer
Outdoor Features
- Enclosed patio or porch
- Exterior Lighting
- Rain Gutters
Utilities
- Central Heating and Cooling System
- Cable TV Available
Listing and Financial Details
- Visit Down Payment Resource Website
- Legal Lot and Block A / 18G
- Assessor Parcel Number 17-25-08-055E-018G0-00A0
Community Details
Overview
- Senior Community
- Association fees include cable TV, pool, escrow reserves fund, internet, maintenance structure, ground maintenance, pest control, recreational facilities, sewer, trash
- Tanya Berger Association, Phone Number (727) 856-3034
- Visit Association Website
- Paradise Pointe West Gr 05 Subdivision
- The community has rules related to deed restrictions, fencing, vehicle restrictions
Amenities
- Clubhouse
- Laundry Facilities
Recreation
- Golf Course Community
- Tennis Courts
- Pickleball Courts
- Shuffleboard Court
- Fitness Center
- Community Pool
- Community Spa
Pet Policy
- Pets up to 35 lbs
- 1 Pet Allowed
Security
- Gated Community
Ownership History
Purchase Details
Home Financials for this Owner
Home Financials are based on the most recent Mortgage that was taken out on this home.Purchase Details
Purchase Details
Home Financials for this Owner
Home Financials are based on the most recent Mortgage that was taken out on this home.Purchase Details
Map
Similar Homes in New Port Richey, FL
Home Values in the Area
Average Home Value in this Area
Purchase History
| Date | Type | Sale Price | Title Company |
|---|---|---|---|
| Warranty Deed | $155,000 | Executive Title | |
| Warranty Deed | $61,000 | Paramount Title | |
| Warranty Deed | $45,000 | -- | |
| Quit Claim Deed | $100 | -- |
Mortgage History
| Date | Status | Loan Amount | Loan Type |
|---|---|---|---|
| Open | $149,458 | VA | |
| Previous Owner | $26,900 | Credit Line Revolving | |
| Previous Owner | $30,899 | Credit Line Revolving |
Property History
| Date | Event | Price | Change | Sq Ft Price |
|---|---|---|---|---|
| 06/07/2024 06/07/24 | Sold | $155,000 | -2.8% | $158 / Sq Ft |
| 04/18/2024 04/18/24 | Pending | -- | -- | -- |
| 03/19/2024 03/19/24 | For Sale | $159,500 | -- | $162 / Sq Ft |
Tax History
| Year | Tax Paid | Tax Assessment Tax Assessment Total Assessment is a certain percentage of the fair market value that is determined by local assessors to be the total taxable value of land and additions on the property. | Land | Improvement |
|---|---|---|---|---|
| 2024 | $621 | $66,620 | -- | -- |
| 2023 | $604 | $64,680 | $0 | $0 |
| 2022 | $622 | $62,801 | $0 | $0 |
| 2021 | $176 | $25,920 | $3,502 | $22,418 |
| 2020 | $165 | $25,570 | $3,502 | $22,068 |
| 2019 | $150 | $25,000 | $0 | $0 |
| 2018 | $145 | $24,534 | $0 | $0 |
| 2017 | $145 | $24,534 | $0 | $0 |
| 2016 | $105 | $23,535 | $0 | $0 |
| 2015 | $105 | $23,371 | $0 | $0 |
| 2014 | $95 | $25,785 | $2,396 | $23,389 |
Source: Stellar MLS
MLS Number: W7863111
APN: 08-25-17-055E-018G0-00A0
- 11937 Bayonet Ln
- 11920 Boynton Ln Unit 11920
- 11935 Bayonet Ln
- 11911 Bayonet Ln
- 11917 Bayonet Ln
- 12026 Boynton Ln Unit GB32
- 12037 Boynton Ln
- 11836 Carissa Ln Unit B
- 11821 Boynton Ln Unit A
- 11817 Bayonet Ln
- 11814 Carissa Ln
- 11732 Carissa Ln Unit B
- 11728 Carissa Ln
- 11723 Boynton Ln Unit 1
- 11719 Boynton Ln
- 12151 Putter Green Ct
- 12209 Putter Green Ct
- 12200 Putter Green Ct
- 11447 Golf Round Dr
- 11648 Boynton Ln Unit 39GB
