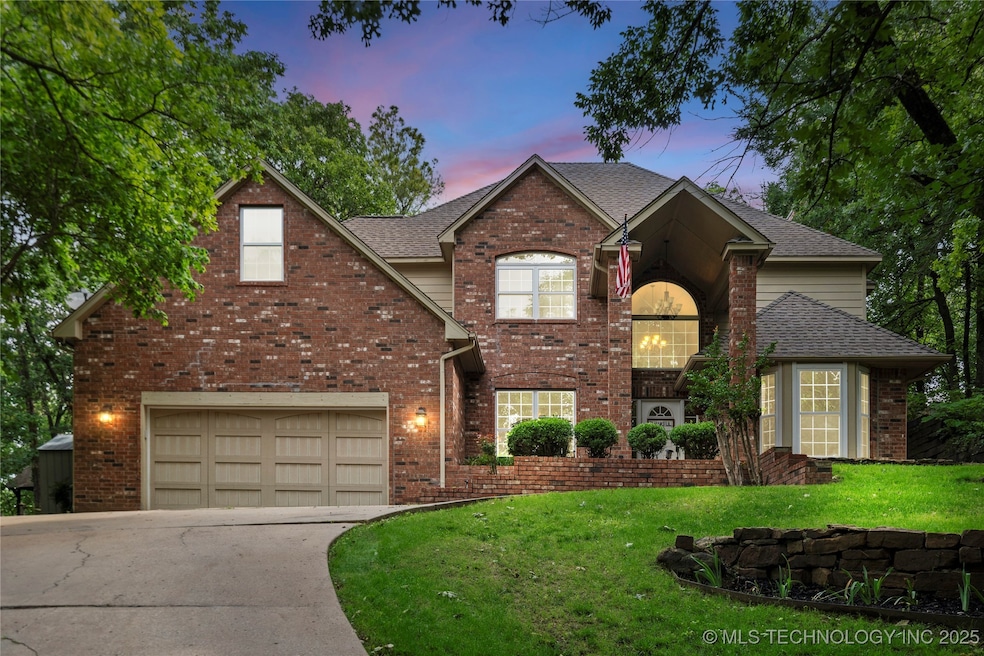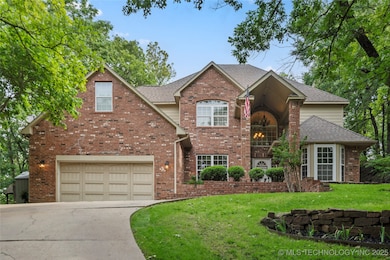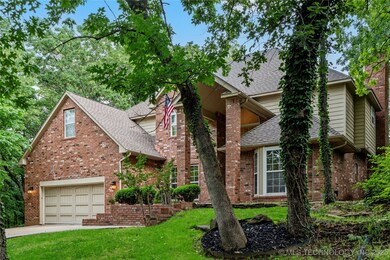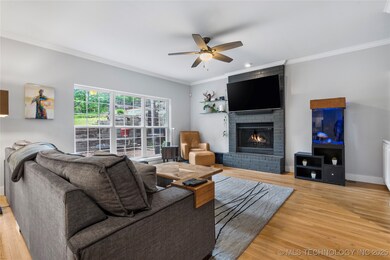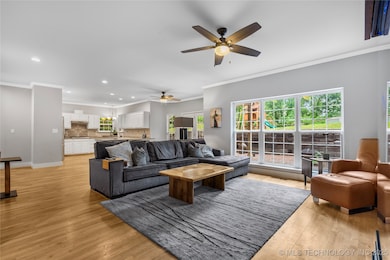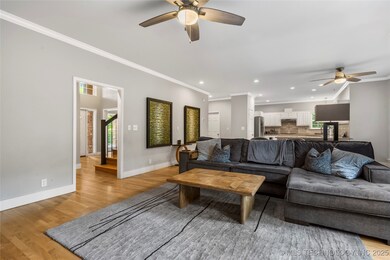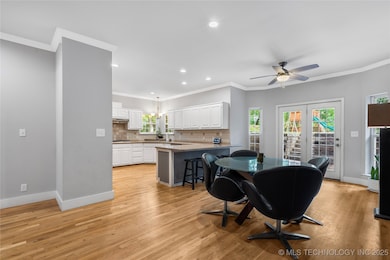
Estimated payment $3,547/month
Highlights
- 1.52 Acre Lot
- Mature Trees
- Vaulted Ceiling
- Jenks West Elementary School Rated A
- Mountain View
- English Architecture
About This Home
One of a kind in a peaceful cul-de-sac, this stunning 4-bedroom, 2.5-bath home offers comfort, space, and functionality on a generous 1.5-acre lot. Located in the highly desirable Jenks School District. All four bedrooms are conveniently located upstairs, including a huge master suite featuring a walk-in closet and private ensuite bathroom. One of the secondary bedrooms offers extra space, perfect for a playroom, guest room, or second home office. The main level includes a dedicated office, formal dining room, and a spacious open-concept living room that flows seamlessly into the kitchen. Enjoy picturesque views of the beautiful peaceful green backyard through large windows that fill the space with natural light.Additional highlights include: 2-car garage, Ample closet space throughout, Beautiful backyard perfect for entertaining, gardening, or relaxing. This home checks all the boxes; space, location, schools, and lifestyle. Don't miss your opportunity to make it yours!
Home Details
Home Type
- Single Family
Est. Annual Taxes
- $4,497
Year Built
- Built in 1995
Lot Details
- 1.52 Acre Lot
- Cul-De-Sac
- Southeast Facing Home
- Property is Fully Fenced
- Chain Link Fence
- Steep Slope
- Mature Trees
- Wooded Lot
Parking
- 2 Car Attached Garage
Home Design
- English Architecture
- Brick Exterior Construction
- Wood Frame Construction
- Fiberglass Roof
- Asphalt
Interior Spaces
- 3,053 Sq Ft Home
- 2-Story Property
- Vaulted Ceiling
- Ceiling Fan
- Gas Log Fireplace
- Vinyl Clad Windows
- Mountain Views
- Basement Fills Entire Space Under The House
- Fire and Smoke Detector
- Washer and Electric Dryer Hookup
Kitchen
- Double Oven
- Cooktop
- Dishwasher
- Granite Countertops
- Laminate Countertops
- Trash Compactor
Flooring
- Tile
- Vinyl Plank
Bedrooms and Bathrooms
- 4 Bedrooms
Outdoor Features
- Covered patio or porch
- Gazebo
- Rain Gutters
Schools
- West Elementary School
- Jenks High School
Utilities
- Zoned Heating and Cooling
- Multiple Heating Units
- Heating System Uses Gas
- Programmable Thermostat
- Gas Water Heater
- Septic Tank
- Phone Available
- Cable TV Available
Community Details
- No Home Owners Association
- Pinecrest Subdivision
- Greenbelt
Map
Home Values in the Area
Average Home Value in this Area
Tax History
| Year | Tax Paid | Tax Assessment Tax Assessment Total Assessment is a certain percentage of the fair market value that is determined by local assessors to be the total taxable value of land and additions on the property. | Land | Improvement |
|---|---|---|---|---|
| 2024 | $4,390 | $35,541 | $3,066 | $32,475 |
| 2023 | $4,390 | $35,477 | $3,982 | $31,495 |
| 2022 | $4,299 | $33,443 | $5,335 | $28,108 |
| 2021 | $4,224 | $32,440 | $5,175 | $27,265 |
| 2020 | $4,131 | $32,440 | $5,175 | $27,265 |
| 2019 | $3,306 | $25,785 | $5,136 | $20,649 |
| 2018 | $3,329 | $25,785 | $5,136 | $20,649 |
| 2017 | $3,274 | $26,785 | $5,335 | $21,450 |
| 2016 | $3,355 | $26,785 | $5,335 | $21,450 |
| 2015 | $3,419 | $26,785 | $5,335 | $21,450 |
| 2014 | $3,496 | $26,785 | $5,335 | $21,450 |
Property History
| Date | Event | Price | Change | Sq Ft Price |
|---|---|---|---|---|
| 05/29/2025 05/29/25 | For Sale | $565,000 | +85.9% | $185 / Sq Ft |
| 08/27/2019 08/27/19 | Sold | $304,000 | -6.5% | $100 / Sq Ft |
| 05/08/2019 05/08/19 | Pending | -- | -- | -- |
| 05/08/2019 05/08/19 | For Sale | $325,000 | -- | $106 / Sq Ft |
Purchase History
| Date | Type | Sale Price | Title Company |
|---|---|---|---|
| Quit Claim Deed | -- | None Listed On Document | |
| Warranty Deed | $304,000 | Multiple | |
| Corporate Deed | $243,500 | None Available | |
| Warranty Deed | $243,500 | None Available | |
| Warranty Deed | $235,000 | -- | |
| Warranty Deed | $199,000 | Delta Title & Escrow Company | |
| Deed | $197,700 | -- | |
| Deed | $21,000 | -- |
Mortgage History
| Date | Status | Loan Amount | Loan Type |
|---|---|---|---|
| Previous Owner | $123,240 | Credit Line Revolving | |
| Previous Owner | $279,000 | New Conventional | |
| Previous Owner | $284,000 | New Conventional | |
| Previous Owner | $240,000 | New Conventional | |
| Previous Owner | $237,326 | FHA | |
| Previous Owner | $220,000 | Fannie Mae Freddie Mac | |
| Previous Owner | $104,000 | Purchase Money Mortgage |
Similar Homes in the area
Source: MLS Technology
MLS Number: 2522917
APN: 60809-83-32-50100
- 11937 S 18th St E
- 11900 S 18th St E
- 1426 E 122nd Ct S
- 1420 E 122nd Ct S
- 12212 S 14th Ct
- 12207 S 12th Ct
- 12315 14th St
- 12506 S 13th Place
- 1402 E 125th St S
- 506 E 120th Place S
- 12723 S 14th Cir
- 4609 E 119th St
- 12141 S 4th St
- 321 E 123rd Ct S
- 1734 W 115th Place
- 12576 S 7th Place
- 629 E 125th Place S
- 12581 S 6th Ct
- 309 E 125th Ct S
- 465 E 113th St S
