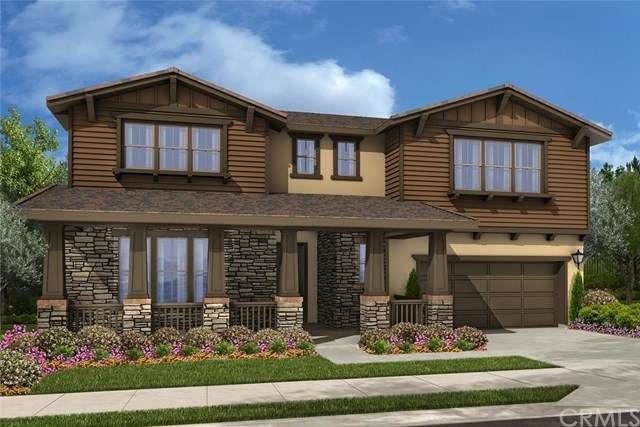
11938 Flicker Cove Corona, CA 92883
Sycamore Creek NeighborhoodHighlights
- Craftsman Architecture
- Bonus Room
- Great Room with Fireplace
- Dr. Bernice Jameson Todd Academy Rated A-
- High Ceiling
- Granite Countertops
About This Home
As of October 2023MOVE IN READY! This beautiful 5 bedroom, 4.5 bath with a 3 car tandem garage includes a California room with 16'X8' sliding doors, Bonus room, and open railing in lieu of pony wall at top of stairs. This home also includes maple cabinets throughout, stainless steel appliances with five burner stove top and sink, granite kitchen counter tops, Piedrafina master bathroom counter tops, nine foot ceilings on both flooring, wood window sills and front yard landscaping. Flooring selections are still available for this home-site.
Last Agent to Sell the Property
Jeffrey Hack
VAN DAELE HOMES License #01360728 Listed on: 11/17/2015
Last Buyer's Agent
Jeffrey Hack
VAN DAELE HOMES License #01360728 Listed on: 11/17/2015
Home Details
Home Type
- Single Family
Est. Annual Taxes
- $16,605
Year Built
- Built in 2015
Lot Details
- 7,864 Sq Ft Lot
- Paved or Partially Paved Lot
- Level Lot
- Front Yard Sprinklers
- Back and Front Yard
HOA Fees
- $72 Monthly HOA Fees
Parking
- 3 Car Attached Garage
- Parking Available
Home Design
- Craftsman Architecture
Interior Spaces
- 3,798 Sq Ft Home
- High Ceiling
- Entryway
- Great Room with Fireplace
- Bonus Room
- Laundry Room
Kitchen
- Breakfast Area or Nook
- Breakfast Bar
- Walk-In Pantry
- Kitchen Island
- Granite Countertops
Bedrooms and Bathrooms
- 5 Bedrooms
- Walk-In Closet
Outdoor Features
- Exterior Lighting
- Rain Gutters
Utilities
- Central Air
Listing and Financial Details
- Tax Lot 19
- Tax Tract Number 31908
- Assessor Parcel Number 290700019
Ownership History
Purchase Details
Home Financials for this Owner
Home Financials are based on the most recent Mortgage that was taken out on this home.Purchase Details
Home Financials for this Owner
Home Financials are based on the most recent Mortgage that was taken out on this home.Purchase Details
Home Financials for this Owner
Home Financials are based on the most recent Mortgage that was taken out on this home.Similar Homes in Corona, CA
Home Values in the Area
Average Home Value in this Area
Purchase History
| Date | Type | Sale Price | Title Company |
|---|---|---|---|
| Grant Deed | $1,000,000 | Chicago Title | |
| Interfamily Deed Transfer | -- | Fidelity National Title | |
| Grant Deed | $513,500 | Fidelity National Title |
Mortgage History
| Date | Status | Loan Amount | Loan Type |
|---|---|---|---|
| Open | $672,735 | New Conventional | |
| Closed | $645,000 | New Conventional | |
| Previous Owner | $460,000 | New Conventional | |
| Previous Owner | $200,000 | New Conventional |
Property History
| Date | Event | Price | Change | Sq Ft Price |
|---|---|---|---|---|
| 10/27/2023 10/27/23 | Sold | $1,000,000 | 0.0% | $265 / Sq Ft |
| 10/04/2023 10/04/23 | Off Market | $1,000,000 | -- | -- |
| 10/02/2023 10/02/23 | Pending | -- | -- | -- |
| 09/29/2023 09/29/23 | For Sale | $998,000 | -0.2% | $265 / Sq Ft |
| 09/28/2023 09/28/23 | Off Market | $1,000,000 | -- | -- |
| 09/03/2023 09/03/23 | For Sale | $998,000 | -0.2% | $265 / Sq Ft |
| 09/02/2023 09/02/23 | Off Market | $1,000,000 | -- | -- |
| 07/17/2023 07/17/23 | For Sale | $998,000 | +94.4% | $265 / Sq Ft |
| 04/06/2016 04/06/16 | Sold | $513,335 | 0.0% | $135 / Sq Ft |
| 11/29/2015 11/29/15 | Pending | -- | -- | -- |
| 11/17/2015 11/17/15 | For Sale | $513,335 | -- | $135 / Sq Ft |
Tax History Compared to Growth
Tax History
| Year | Tax Paid | Tax Assessment Tax Assessment Total Assessment is a certain percentage of the fair market value that is determined by local assessors to be the total taxable value of land and additions on the property. | Land | Improvement |
|---|---|---|---|---|
| 2025 | $16,605 | $1,734,000 | $306,000 | $1,428,000 |
| 2023 | $16,605 | $584,082 | $113,781 | $470,301 |
| 2022 | $11,992 | $572,630 | $111,550 | $461,080 |
| 2021 | $11,877 | $561,403 | $109,363 | $452,040 |
| 2020 | $11,773 | $555,647 | $108,242 | $447,405 |
| 2019 | $11,713 | $544,753 | $106,120 | $438,633 |
| 2018 | $11,745 | $534,073 | $104,040 | $430,033 |
| 2017 | $11,525 | $523,601 | $102,000 | $421,601 |
| 2016 | $11,586 | $509,257 | $99,257 | $410,000 |
| 2015 | $6,047 | $156,360 | $156,360 | $0 |
Agents Affiliated with this Home
-

Seller's Agent in 2023
David Chang
AMERIWAY REALTY
(626) 217-3578
1 in this area
78 Total Sales
-
T
Buyer's Agent in 2023
Teresa Hurtado
First Team Real Estate
(562) 652-3509
1 in this area
6 Total Sales
-
J
Seller's Agent in 2016
Jeffrey Hack
VAN DAELE HOMES
-
W
Buyer Co-Listing Agent in 2016
Wei Qiu
No Firm Affiliation
Map
Source: California Regional Multiple Listing Service (CRMLS)
MLS Number: IV15247991
APN: 290-700-019
- 11927 Bunting Cir
- 11905 Flicker Cove
- 25889 Basil Ct
- 11425 Hutton Rd
- 11266 Hutton Rd
- 25546 Foxglove Ln
- 25664 Red Hawk Rd
- 25687 Red Hawk Rd
- 25574 Red Hawk Rd
- 11297 Figtree Terrace Rd
- 11318 Chinaberry St
- 25149 Dogwood Ct
- 25380 Coral Canyon Rd
- 11124 Jasmine Way
- 2275 Melogold Way
- 2278 Yuzu St
- 4058 Spring Haven Ln
- 26655 Glen Eden Rd
- 25198 Forest St
- 25183 Forest St
