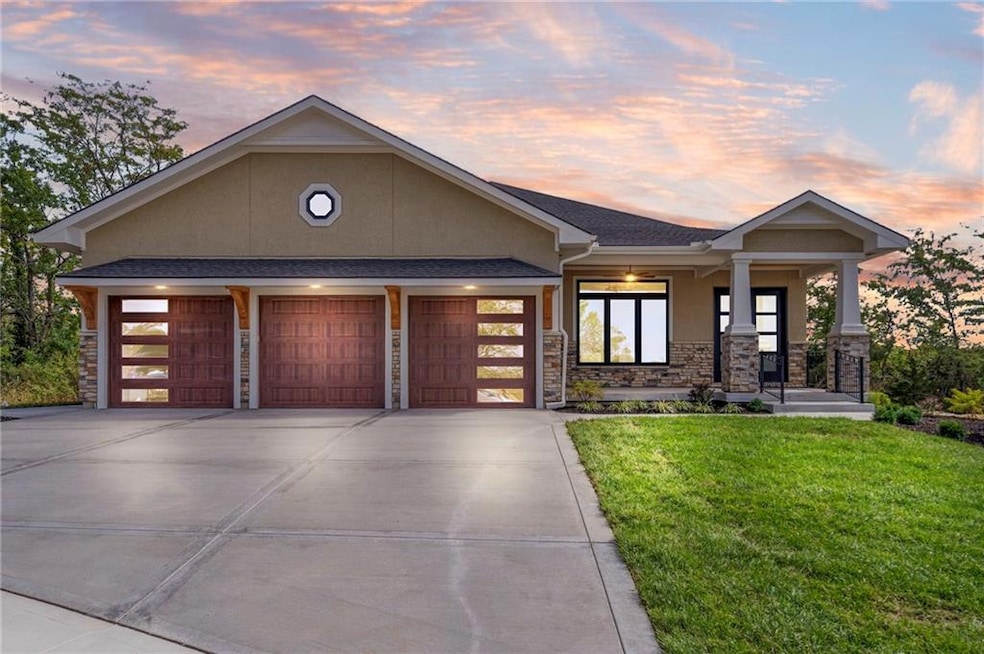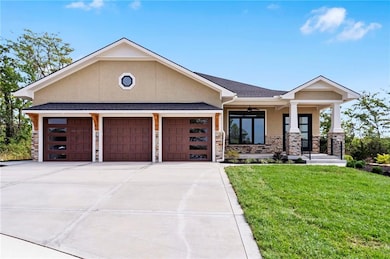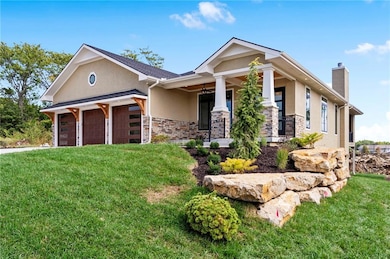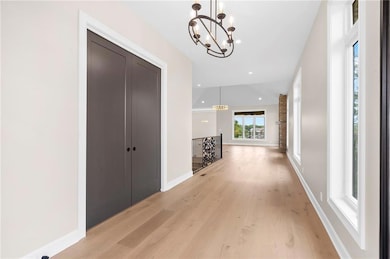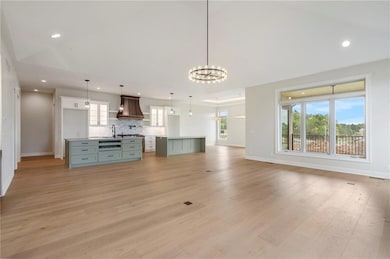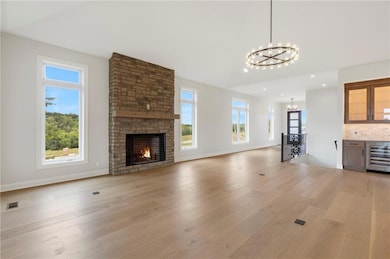11938 N Keeler St Olathe, KS 66061
Estimated payment $8,010/month
Highlights
- Living Room with Fireplace
- Great Room
- Home Gym
- Olathe North Sr High School Rated A
- Home Office
- Cul-De-Sac
About This Home
Welcome to this stunning new *move in ready* reverse 1.5-story home in the highly sought after Battle Creek community of Olathe. With just under 5,000 square feet of beautifully designed living space, this home offers the perfect blend of luxury, functionality, and modern comfort. The heart of the main level is the expansive kitchen and great room for both everyday living and effortless entertaining. Soaring ceilings and abundant natural light enhance the open-concept design, while the kitchen boasts a large center island, walk-in pantry, and seamless flow into the dining area and covered lanai. It's the ideal space for gathering with family or hosting guests in style. The main-level primary suite features a spa-inspired bath with a smart shower and a spacious walk-in closet. A dedicated home office is thoughtfully positioned away from the main living areas, offering privacy and productivity. Downstairs, the walkout lower level is designed for relaxation and entertainment, complete with a large family room, custom wet bar, two additional bedrooms, and two full-size walk-in showers. High-end finishes, generous storage, and a smart, flexible layout elevate the home at every turn. Located close to top rated schools, parks, shopping, and highway access, this home is a rare opportunity in one of Johnson County's most desirable communities.
Listing Agent
ReeceNichols -Johnson County W Brokerage Phone: 913-314-7165 License #00243920 Listed on: 07/25/2025
Home Details
Home Type
- Single Family
Est. Annual Taxes
- $4,935
Lot Details
- 10,080 Sq Ft Lot
- Lot Dimensions are 83 x 140
- Cul-De-Sac
- West Facing Home
HOA Fees
- $125 Monthly HOA Fees
Parking
- 3 Car Attached Garage
Home Design
- Home Under Construction
- Composition Roof
Interior Spaces
- Wood Burning Fireplace
- Great Room
- Family Room
- Living Room with Fireplace
- 3 Fireplaces
- Dining Room
- Home Office
- Home Gym
Bedrooms and Bathrooms
- 3 Bedrooms
Finished Basement
- Basement Fills Entire Space Under The House
- Fireplace in Basement
- Bedroom in Basement
Schools
- Mahaffie Elementary School
- Olathe North High School
Utilities
- Central Air
- Heating System Uses Natural Gas
Community Details
- Battle Creek Estates Subdivision, The Copeland Floorplan
Listing and Financial Details
- Assessor Parcel Number DP02300000 0017
- $0 special tax assessment
Map
Home Values in the Area
Average Home Value in this Area
Property History
| Date | Event | Price | List to Sale | Price per Sq Ft |
|---|---|---|---|---|
| 10/17/2025 10/17/25 | Price Changed | $1,424,950 | +2.0% | $286 / Sq Ft |
| 08/07/2025 08/07/25 | Price Changed | $1,397,500 | +0.6% | $281 / Sq Ft |
| 07/28/2025 07/28/25 | For Sale | $1,389,000 | -- | $279 / Sq Ft |
Source: Heartland MLS
MLS Number: 2562343
- 136 E Nelson Cir
- 816 E Northview St
- 1006 N Mahaffie St
- 128 E Nelson Cir
- 801 E Piatt Ln
- 160 E Nelson Cir
- 1008 N Parkway Dr
- 1012 E Piatt Ln
- 1126 E Yesteryear Dr
- 1124 N Curtis St
- 900 N Walker Ln
- 1103 N Emma St
- 1222 E Johnston St
- 1131 N Walker Ln
- 524 N Hamilton St
- 961 E Cavendish Trail
- 540 E Prairie St
- 1428 N Hunter Dr
- 1305 E 123rd Terrace Unit B
- 1416 E 125th Terrace Unit B
- 838 E 125th Terrace
- 1126 E Elizabeth St
- 1116 N Walker Ln
- 523 E Prairie Terrace
- 519 E Poplar St
- 960 N Walnut St
- 1489 E 120th St
- 110 S Chestnut St
- 1890 N Lennox St
- 1025 N Crest Dr
- 11835 S Fellows St
- 12930 Brookfield St
- 1616 E Cedar Place
- 1440 E College Way
- 763 S Keeler St
- 1604 E Drury Ln
- 600-604 S Harrison St
- 12251-12289 S Strang Line Rd
- 15901 W 127th St
- 892 E Old Highway 56
