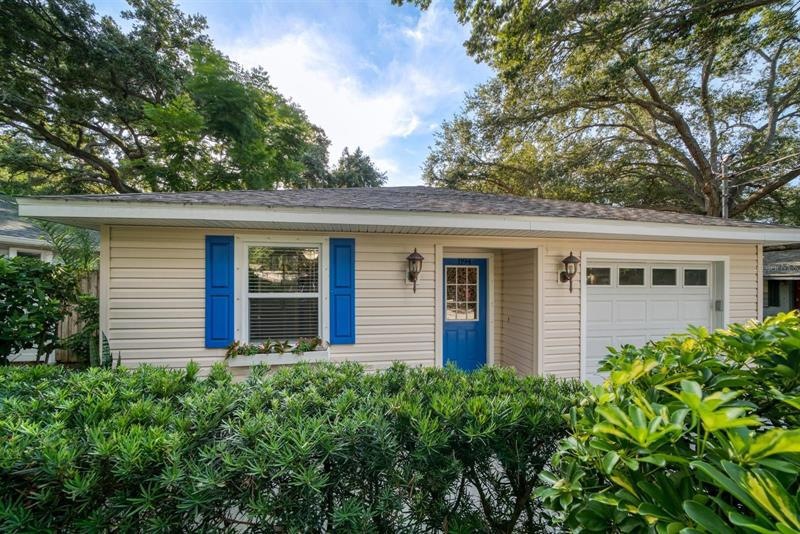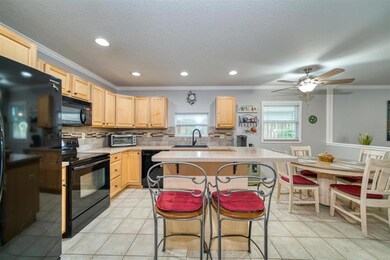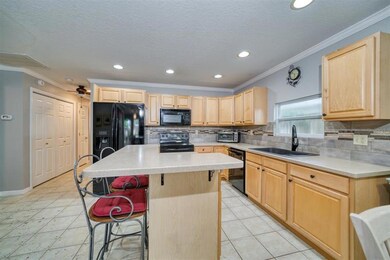
1194 Bass Blvd Dunedin, FL 34698
Golden Acres NeighborhoodEstimated Value: $443,000 - $581,000
Highlights
- Property is near a marina
- Property is near public transit
- No HOA
- Custom Home
- Attic
- Hurricane or Storm Shutters
About This Home
As of September 2022The perfect Dunedin location .7 miles to Downtown! This adorable bungalow features 2 Bedrooms, 2.5 Bathrooms, 1 Car Garage and large screened lanai!! The living area is open and spacious!! Updated kitchen with maple cabinets, new tile backspace, new appliances, center island, eat in space and pantry. Indoor laundry area with full washer and dryer. Primary suite has walk in closet, French door to back yard and en-suite master bathroom with updated vanity. 2nd Bedroom has attached entry to 2nd bath for privacy. Yard is fully fenced with outdoor storage shed and paver patio for entertaining! NEW ROOF 2019, NEW AC 2021 & Water Heater 2019, whole house water treatment system with lifetime warranty, waterproof laminate and double pane windows. Future expansion and options with MF 7.5 zoning! Top Rated Hospitals near by, 30 Min to Tampa Airport and more. This home is meticulously maintained!
Last Agent to Sell the Property
ENGEL & VOLKERS BELLEAIR License #3141669 Listed on: 08/18/2022

Home Details
Home Type
- Single Family
Est. Annual Taxes
- $2,585
Year Built
- Built in 2002
Lot Details
- 5,976 Sq Ft Lot
- Lot Dimensions are 50x120
- East Facing Home
- Wood Fence
- Metered Sprinkler System
Parking
- 1 Car Attached Garage
- Garage Door Opener
- Driveway
- Open Parking
Home Design
- Custom Home
- Florida Architecture
- Bungalow
- Slab Foundation
- Wood Frame Construction
- Shingle Roof
- Vinyl Siding
Interior Spaces
- 1,215 Sq Ft Home
- Crown Molding
- Ceiling Fan
- Blinds
- Sliding Doors
- Hurricane or Storm Shutters
- Attic
Kitchen
- Eat-In Kitchen
- Range
- Microwave
- Dishwasher
- Solid Wood Cabinet
- Disposal
Flooring
- Laminate
- Tile
Bedrooms and Bathrooms
- 2 Bedrooms
- Walk-In Closet
Laundry
- Laundry closet
- Dryer
- Washer
Outdoor Features
- Property is near a marina
- Screened Patio
- Exterior Lighting
- Shed
- Rain Gutters
- Rear Porch
Location
- Property is near public transit
- City Lot
Schools
- San Jose Elementary School
- Dunedin Highland Middle School
- Dunedin High School
Utilities
- Central Heating and Cooling System
- Thermostat
- Water Filtration System
- Electric Water Heater
- Water Softener
- Cable TV Available
Community Details
- No Home Owners Association
- Oakland Sub Subdivision
- The community has rules related to allowable golf cart usage in the community
- Rental Restrictions
Listing and Financial Details
- Down Payment Assistance Available
- Homestead Exemption
- Visit Down Payment Resource Website
- Legal Lot and Block 0160 / 001
- Assessor Parcel Number 27-28-15-62910-001-0160
Ownership History
Purchase Details
Home Financials for this Owner
Home Financials are based on the most recent Mortgage that was taken out on this home.Purchase Details
Purchase Details
Home Financials for this Owner
Home Financials are based on the most recent Mortgage that was taken out on this home.Purchase Details
Purchase Details
Similar Homes in the area
Home Values in the Area
Average Home Value in this Area
Purchase History
| Date | Buyer | Sale Price | Title Company |
|---|---|---|---|
| Jacobs Gary A | $446,000 | International Title Partners | |
| Alberts Robert C | -- | Accommodation | |
| Alberts Robert C | $166,600 | Bankers Title | |
| Scott Margaret T | $146,000 | -- | |
| Chiasson Kevin | $50,000 | -- |
Mortgage History
| Date | Status | Borrower | Loan Amount |
|---|---|---|---|
| Previous Owner | Alberts Robert C | $25,000 | |
| Previous Owner | Alberts Robert C | $5,000 | |
| Previous Owner | Chiasson Kevin | $110,400 |
Property History
| Date | Event | Price | Change | Sq Ft Price |
|---|---|---|---|---|
| 09/20/2022 09/20/22 | Sold | $446,000 | +1.6% | $367 / Sq Ft |
| 08/21/2022 08/21/22 | Pending | -- | -- | -- |
| 08/18/2022 08/18/22 | For Sale | $439,000 | -- | $361 / Sq Ft |
Tax History Compared to Growth
Tax History
| Year | Tax Paid | Tax Assessment Tax Assessment Total Assessment is a certain percentage of the fair market value that is determined by local assessors to be the total taxable value of land and additions on the property. | Land | Improvement |
|---|---|---|---|---|
| 2024 | $6,843 | $476,142 | $258,300 | $217,842 |
| 2023 | $6,843 | $390,464 | $203,027 | $187,437 |
| 2022 | $2,559 | $186,583 | $0 | $0 |
| 2021 | $2,585 | $181,149 | $0 | $0 |
| 2020 | $2,575 | $178,648 | $0 | $0 |
| 2019 | $2,525 | $174,631 | $0 | $0 |
| 2018 | $2,486 | $171,375 | $0 | $0 |
| 2017 | $2,461 | $167,850 | $0 | $0 |
| 2016 | $1,257 | $104,542 | $0 | $0 |
| 2015 | $1,072 | $103,815 | $0 | $0 |
| 2014 | $1,061 | $102,991 | $0 | $0 |
Agents Affiliated with this Home
-
Kristin Hallamek

Seller's Agent in 2022
Kristin Hallamek
ENGEL & VOLKERS BELLEAIR
(727) 642-7985
2 in this area
256 Total Sales
-
Pete Dagios

Buyer's Agent in 2022
Pete Dagios
DUNEDIN REALTY LLC
(727) 365-3425
4 in this area
84 Total Sales
Map
Source: Stellar MLS
MLS Number: U8173516
APN: 27-28-15-62910-001-0160
- 1235 Bass Blvd
- 664 Frederica Ln
- 1144 New York Ave
- 800 Main St
- 800 Main St Unit 444
- 549 & 551 Bay St
- 1046 Bass Blvd
- 742 Main St
- 1219 Michigan Dr N
- 1114 Michigan Dr N
- 1410 San Charles Dr
- 527 Bay St
- 1116 Martin Luther King jr Ave
- 1510 Lakeside Dr
- 1521 San Helen Dr
- 500 Glennes Ln Unit 205
- 1443 Paloma Ln
- 985 Wellington Ct
- 1559 San Roy Dr
- 100 Glennes Ln Unit 108
- 1194 Bass Blvd
- 1192 Bass Blvd
- 1190 Bass Blvd
- 1239 Davis Rd
- 1225 Davis Rd
- 1236 Bass Blvd
- 1247 Davis Rd
- 1188 Bass Blvd
- 1215 Davis Rd
- 1257 Davis Rd
- 1211 Bass Blvd
- 1227 Bass Blvd
- 1193 Bass Blvd
- 1209 Davis Rd
- 1265 Davis Rd
- 1187 Bass Blvd Unit C
- 1187 Bass Blvd Unit A
- 1187 Bass Blvd
- 1184 Bass Blvd
- 1195 Davis Rd


