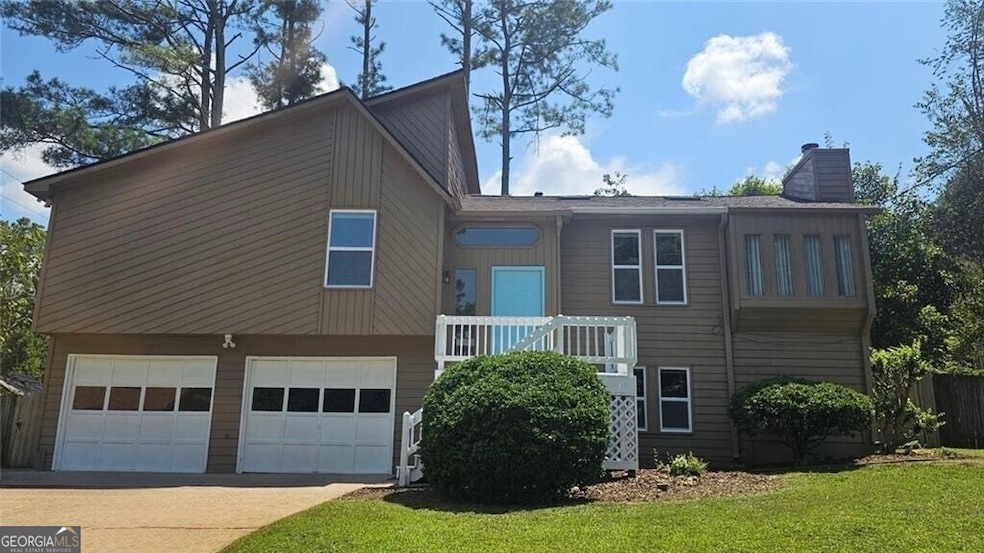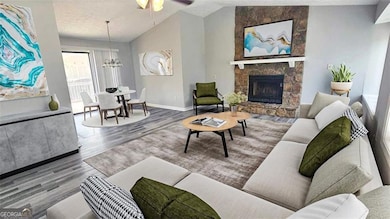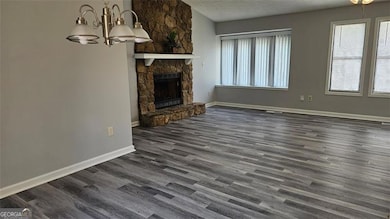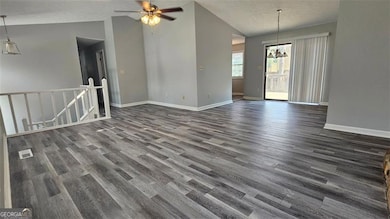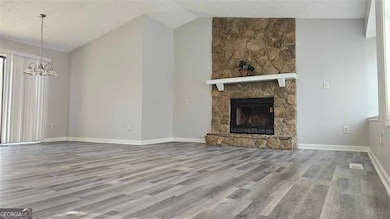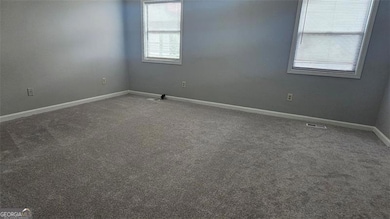1194 Clichy Ct Marietta, GA 30066
Sandy Plains NeighborhoodEstimated payment $2,265/month
Highlights
- Deck
- Vaulted Ceiling
- Wood Flooring
- Keheley Elementary School Rated A-
- Traditional Architecture
- Main Floor Primary Bedroom
About This Home
PRICED WELL BELOW MARKET PRICED FOR QUICK SALE! Incredible Opportunity in East Cobb! Step into this beautifully renovated 4-bedroom, 2-bath home nestled on a quiet cul-de-sac just minutes from shopping, dining, and convenient highway access. The home is located within walking distance to Kell High School. With a newer roof (just 1 year old), five brand new front-facing windows, and new sliding glass door, this home combines style with peace of mind. Inside, enjoy fresh neutral paint, updated lighting, and modern flooring throughout. The spacious, open-concept layout features a warm and inviting great room with a stone fireplace, flowing seamlessly into the dining area-perfect for entertaining. The renovated kitchen boasts sleek stainless steel appliances and ample cabinetry. Retreat to the oversized primary suite with an updated en-suite bath, while three generous secondary bedrooms offer ceiling fans and plenty of space. Both bathrooms have been tastefully remodeled with modern touches. Step outside to a sprawling back deck, ideal for gatherings, overlooking a level fenced backyard - room for a pool, a great space for pets, play, or relaxation. The 2-car garage features freshly painted floors. This move-in ready gem checks all the boxes-schedule your private tour today! Up to $19,000 in Down Payment assistance available to qualified Homebuyers through Preferred Lender! Last Sales in neighborhood - $445k, $435k and $417k. Schedule your viewing today.
Home Details
Home Type
- Single Family
Est. Annual Taxes
- $4,042
Year Built
- Built in 1986 | Remodeled
Lot Details
- 0.25 Acre Lot
- Cul-De-Sac
- Privacy Fence
- Back Yard Fenced
- Level Lot
Home Design
- Traditional Architecture
- Composition Roof
Interior Spaces
- 2-Story Property
- Vaulted Ceiling
- Ceiling Fan
- 1 Fireplace
- Great Room
- Wood Flooring
- Fire and Smoke Detector
Kitchen
- Oven or Range
- Dishwasher
- Stainless Steel Appliances
Bedrooms and Bathrooms
- 4 Bedrooms | 3 Main Level Bedrooms
- Primary Bedroom on Main
- Walk-In Closet
- 2 Full Bathrooms
- Bathtub Includes Tile Surround
Finished Basement
- Interior and Exterior Basement Entry
- Natural lighting in basement
Parking
- 2 Car Garage
- Garage Door Opener
Outdoor Features
- Deck
- Porch
Schools
- Keheley Elementary School
- Mccleskey Middle School
- Kell High School
Utilities
- Central Air
- Heating System Uses Natural Gas
- High Speed Internet
- Cable TV Available
Community Details
- No Home Owners Association
- Emerald Garden Subdivision
Map
Home Values in the Area
Average Home Value in this Area
Tax History
| Year | Tax Paid | Tax Assessment Tax Assessment Total Assessment is a certain percentage of the fair market value that is determined by local assessors to be the total taxable value of land and additions on the property. | Land | Improvement |
|---|---|---|---|---|
| 2025 | $3,737 | $124,016 | $36,000 | $88,016 |
| 2024 | $4,042 | $134,076 | $36,000 | $98,076 |
| 2023 | $3,622 | $120,128 | $22,000 | $98,128 |
| 2022 | $3,022 | $99,576 | $22,000 | $77,576 |
| 2021 | $2,611 | $86,020 | $20,400 | $65,620 |
| 2020 | $2,611 | $86,020 | $20,400 | $65,620 |
| 2019 | $2,132 | $70,260 | $20,400 | $49,860 |
| 2018 | $2,132 | $70,260 | $20,400 | $49,860 |
| 2017 | $1,720 | $59,816 | $14,000 | $45,816 |
| 2016 | $1,394 | $48,492 | $10,800 | $37,692 |
| 2015 | $1,373 | $46,612 | $10,800 | $35,812 |
| 2014 | $1,385 | $46,612 | $0 | $0 |
Property History
| Date | Event | Price | List to Sale | Price per Sq Ft |
|---|---|---|---|---|
| 10/28/2025 10/28/25 | Pending | -- | -- | -- |
| 10/15/2025 10/15/25 | Price Changed | $365,000 | -1.4% | $170 / Sq Ft |
| 10/08/2025 10/08/25 | Price Changed | $369,997 | -1.6% | $172 / Sq Ft |
| 10/02/2025 10/02/25 | Price Changed | $375,990 | -0.3% | $175 / Sq Ft |
| 09/25/2025 09/25/25 | Price Changed | $376,990 | -0.3% | $175 / Sq Ft |
| 09/18/2025 09/18/25 | Price Changed | $377,990 | -0.3% | $176 / Sq Ft |
| 09/11/2025 09/11/25 | Price Changed | $378,990 | -0.3% | $176 / Sq Ft |
| 09/04/2025 09/04/25 | Price Changed | $379,995 | -1.3% | $177 / Sq Ft |
| 08/28/2025 08/28/25 | Price Changed | $384,997 | 0.0% | $179 / Sq Ft |
| 08/23/2025 08/23/25 | Price Changed | $384,998 | 0.0% | $179 / Sq Ft |
| 08/08/2025 08/08/25 | For Sale | $385,000 | 0.0% | $179 / Sq Ft |
| 02/15/2022 02/15/22 | Rented | $1,950 | 0.0% | -- |
| 02/07/2022 02/07/22 | Price Changed | $1,950 | -2.3% | $1 / Sq Ft |
| 01/24/2022 01/24/22 | Price Changed | $1,995 | -5.0% | $1 / Sq Ft |
| 01/21/2022 01/21/22 | For Rent | $2,100 | -- | -- |
Purchase History
| Date | Type | Sale Price | Title Company |
|---|---|---|---|
| Quit Claim Deed | -- | -- | |
| Deed | $104,000 | -- |
Mortgage History
| Date | Status | Loan Amount | Loan Type |
|---|---|---|---|
| Previous Owner | $93,600 | New Conventional |
Source: Georgia MLS
MLS Number: 10580330
APN: 16-0059-0-056-0
- 4865 Chapelle Ct
- 1355 Gray Rock Dr
- 4782 Jamerson Creek Ct
- 2899 Treeside Terrace
- 1376 Mill Brook Cir
- 1244 Hickory Wood Dr NE
- 933 Old Noonday Sch House Rd
- 421 Creek Valley Dr
- 4680 Jamerson Forest Pkwy
- 4791 Jamerson Forest Cir
- 4778 Moonstone Trace
- 4941 Willow Ln
- 694 Smokey Quartz Way
- 703 Smokey Quartz Way
- 706 Smokey Quartz Way
