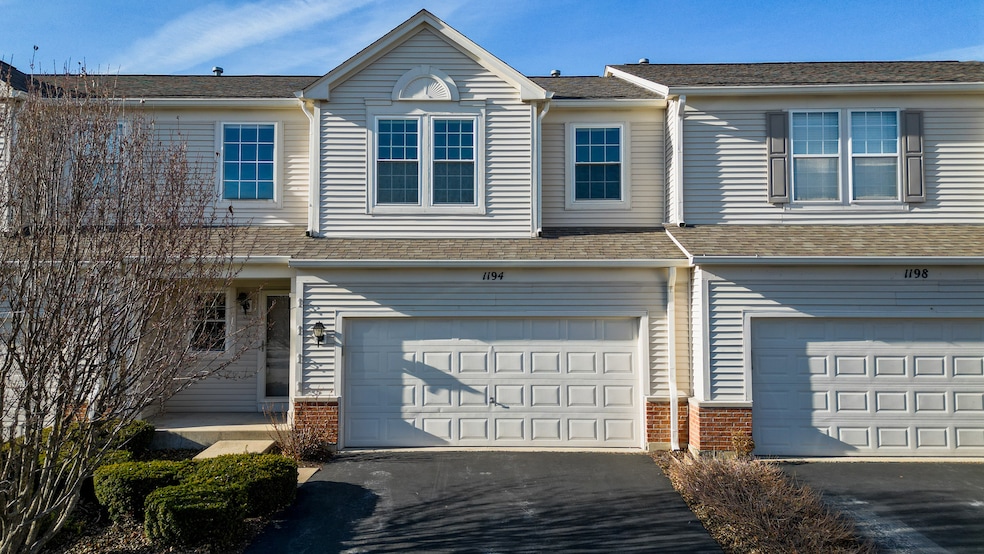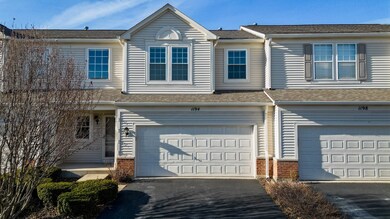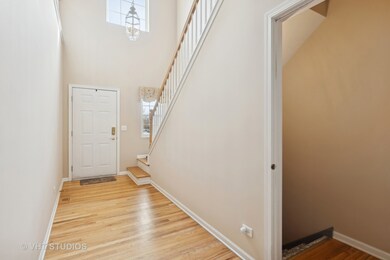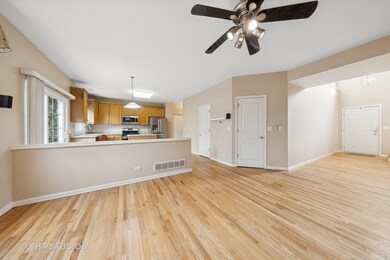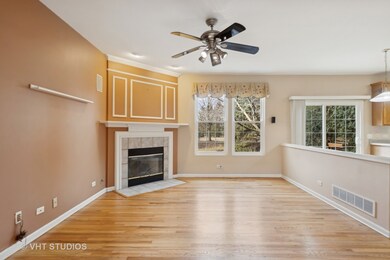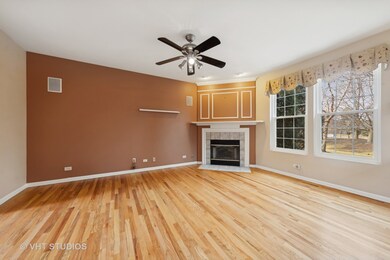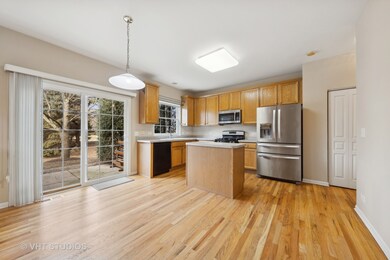
1194 Grand Cypress Ct Aurora, IL 60502
Eola Yards NeighborhoodHighlights
- Recreation Room
- Wood Flooring
- Cul-De-Sac
- Gwendolyn Brooks Elementary School Rated A
- Whirlpool Bathtub
- 2 Car Attached Garage
About This Home
As of March 2025PUT THIS ON YOUR "MUST SEE" LIST! There's a surprising amount of living space in this well maintained home in popular Country Club Village. It lives just like a single family home - but without the exterior maintenance, lawn care and snow removal! The comfortable, easy floor plan is super efficient and, with almost 1800 sq ft of living space above grade PLUS a finished basement, there's plenty of room for everyone and everything. Rich hardwood floors span the entire main level, staircase, upstairs hall and loft. The loft could easily be converted to a 3rd bedroom or it can serve as a bright home office, second family room, homework station, workout area...really, anything you want it to be! Newer carpet covers the bedrooms. Fresh paint adorns most every wall. There are custom window treatments on every window, too! The longtime homeowners have overseen many of the big ticket items and updates for you. These items include: Newer American Standard furnace with humidifier (2021); Newer blinds and newer water heater (2019); Custom pull out drawers were installed in all the kitchen cabinets, the primary closet was outfitted with custom closet organizers, and a newer Whirlpool refrigerator was installed (2018); Newer Pella windows throughout, newer oven/range and microwave (2017). The primary bathroom was refreshed in 2021 and the upstairs hall bath was refreshed in 2023. The finished basement with half bath (could easily be converted to a full bath) adds almost 700 square feet of living and storage space to this already comfortable home. With all the mature landscaping and concrete patio out back, it's like your own private hideaway - yet you never have to worry about exterior maintenance, lawn care or snow removal. Just a short distance to the park and highly acclaimed Dist 204 schools - Brooks Elementary and Granger Middle School are just a few blocks away and award winning Metea Valley High is just down the road. Less than 5 minutes to I-88 and the Rte 59 train station. The location simply can't be beat! This one's going to go fast. Get here first before someone else does. WELCOME HOME!
Townhouse Details
Home Type
- Townhome
Est. Annual Taxes
- $7,145
Year Built
- Built in 2001
HOA Fees
- $250 Monthly HOA Fees
Parking
- 2 Car Attached Garage
- Garage Door Opener
- Driveway
- Parking Included in Price
Home Design
- Asphalt Roof
- Concrete Perimeter Foundation
Interior Spaces
- 1,765 Sq Ft Home
- 2-Story Property
- Ceiling Fan
- Gas Log Fireplace
- Family Room with Fireplace
- Living Room
- Combination Kitchen and Dining Room
- Recreation Room
- Loft
Kitchen
- Range
- Microwave
- Freezer
- Dishwasher
- Disposal
Flooring
- Wood
- Carpet
Bedrooms and Bathrooms
- 2 Bedrooms
- 2 Potential Bedrooms
- Walk-In Closet
- Dual Sinks
- Whirlpool Bathtub
- Separate Shower
Laundry
- Laundry Room
- Laundry on upper level
- Dryer
- Washer
Finished Basement
- Basement Fills Entire Space Under The House
- Sump Pump
- Finished Basement Bathroom
Home Security
Schools
- Brooks Elementary School
- Granger Middle School
- Metea Valley High School
Utilities
- Forced Air Heating and Cooling System
- Heating System Uses Natural Gas
- 150 Amp Service
- Cable TV Available
Additional Features
- Patio
- Cul-De-Sac
Listing and Financial Details
- Senior Tax Exemptions
- Homeowner Tax Exemptions
Community Details
Overview
- Association fees include insurance, exterior maintenance, lawn care, snow removal
- 4 Units
- Country Club Village Manager Association, Phone Number (847) 367-4808
- Country Club Village Subdivision
- Property managed by Villa Management
Pet Policy
- Dogs and Cats Allowed
Security
- Resident Manager or Management On Site
- Carbon Monoxide Detectors
Ownership History
Purchase Details
Home Financials for this Owner
Home Financials are based on the most recent Mortgage that was taken out on this home.Purchase Details
Purchase Details
Home Financials for this Owner
Home Financials are based on the most recent Mortgage that was taken out on this home.Purchase Details
Home Financials for this Owner
Home Financials are based on the most recent Mortgage that was taken out on this home.Similar Homes in the area
Home Values in the Area
Average Home Value in this Area
Purchase History
| Date | Type | Sale Price | Title Company |
|---|---|---|---|
| Deed | $401,000 | None Listed On Document | |
| Interfamily Deed Transfer | -- | None Available | |
| Warranty Deed | $230,000 | Multiple | |
| Warranty Deed | $216,000 | First American Title Ins |
Mortgage History
| Date | Status | Loan Amount | Loan Type |
|---|---|---|---|
| Open | $320,800 | New Conventional | |
| Previous Owner | $110,000 | Credit Line Revolving | |
| Previous Owner | $110,000 | Credit Line Revolving | |
| Previous Owner | $120,000 | Purchase Money Mortgage | |
| Previous Owner | $204,000 | Unknown | |
| Previous Owner | $204,200 | No Value Available |
Property History
| Date | Event | Price | Change | Sq Ft Price |
|---|---|---|---|---|
| 03/17/2025 03/17/25 | Sold | $401,000 | +0.3% | $227 / Sq Ft |
| 02/16/2025 02/16/25 | Pending | -- | -- | -- |
| 02/13/2025 02/13/25 | For Sale | $400,000 | -- | $227 / Sq Ft |
Tax History Compared to Growth
Tax History
| Year | Tax Paid | Tax Assessment Tax Assessment Total Assessment is a certain percentage of the fair market value that is determined by local assessors to be the total taxable value of land and additions on the property. | Land | Improvement |
|---|---|---|---|---|
| 2023 | $7,145 | $103,920 | $23,760 | $80,160 |
| 2022 | $7,355 | $98,710 | $22,390 | $76,320 |
| 2021 | $7,142 | $95,190 | $21,590 | $73,600 |
| 2020 | $7,229 | $95,190 | $21,590 | $73,600 |
| 2019 | $6,948 | $90,530 | $20,530 | $70,000 |
| 2018 | $6,242 | $81,670 | $18,810 | $62,860 |
| 2017 | $6,118 | $78,900 | $18,170 | $60,730 |
| 2016 | $5,984 | $75,720 | $17,440 | $58,280 |
| 2015 | $6,375 | $71,900 | $16,560 | $55,340 |
| 2014 | $6,334 | $69,570 | $15,900 | $53,670 |
| 2013 | $6,269 | $70,050 | $16,010 | $54,040 |
Agents Affiliated with this Home
-
Lisa Byrne

Seller's Agent in 2025
Lisa Byrne
Baird Warner
(630) 670-1580
79 in this area
298 Total Sales
-
Brady Byrne

Seller Co-Listing Agent in 2025
Brady Byrne
Baird Warner
(630) 220-0037
25 in this area
69 Total Sales
-
Nikit Tailor

Buyer's Agent in 2025
Nikit Tailor
Compass
(630) 777-8009
1 in this area
129 Total Sales
Map
Source: Midwest Real Estate Data (MRED)
MLS Number: 12278986
APN: 07-17-114-014
- 1190 Grand Cypress Ct
- 2987 Norwalk Ct
- 2906 Peachtree Cir
- 2758 Palm Springs Ln
- 1211 Townes Cir
- 1254 Townes Cir
- 1110 Oakhill Dr
- 322 4th St
- 326 4th St
- 328 4th St
- 3132 Ollerton Ave Unit 384B
- 1207 Pennsbury Ln
- 3148 Ollerton Ave
- 1420 Greenlake Dr
- 2720 Downing Ct
- 3292 Bromley Ln Unit 42B
- 2504 Waterside Dr
- 1103 Courtland Place
- 1462 Haversham Dr
- 1525 Woodcrest Ct
