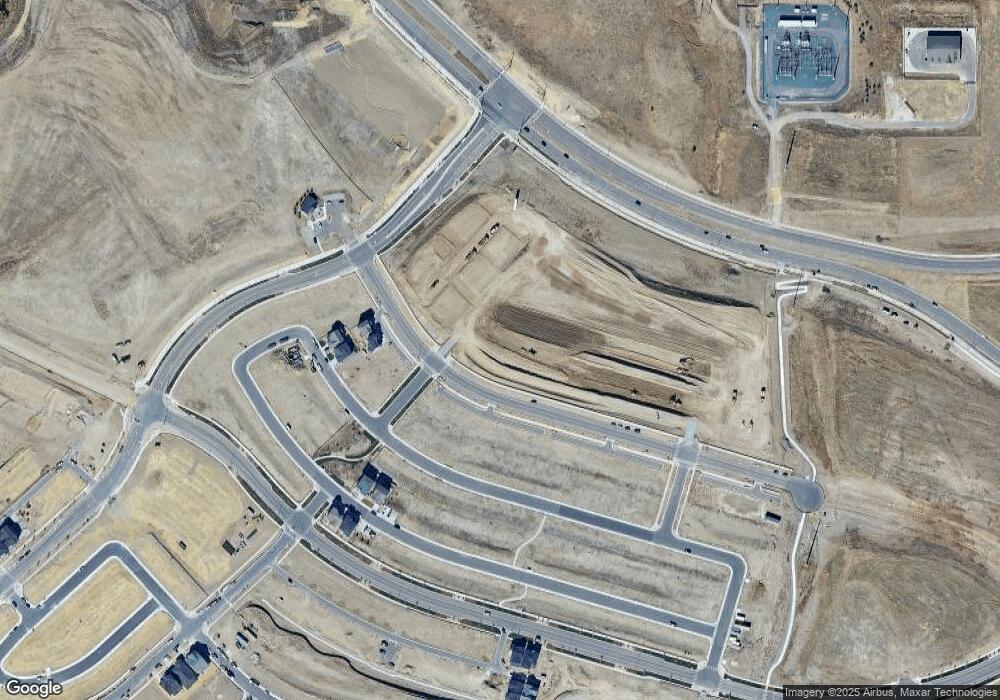Lyric at Ridgegate - Condos 11940 Soprano Cir Unit 204 Parker, CO 80134
2
Beds
2
Baths
1,134
Sq Ft
--
Built
About This Home
This home is located at 11940 Soprano Cir Unit 204, Parker, CO 80134. 11940 Soprano Cir Unit 204 is a home located in Douglas County with nearby schools including Eagle Ridge Elementary School, Cresthill Middle School, and Highlands Ranch High School.
Create a Home Valuation Report for This Property
The Home Valuation Report is an in-depth analysis detailing your home's value as well as a comparison with similar homes in the area
Home Values in the Area
Average Home Value in this Area
Tax History Compared to Growth
About Lyric at Ridgegate - Condos
Map
Nearby Homes
- 11954 Soprano Trail
- 11940 Soprano Cir Unit 301
- 11960 Soprano Trail
- 11953 Soprano Cir
- 11956 Soprano Cir
- 111940 Soprano Cir Unit 303
- 11930 Soprano Cir Unit 204
- 11942 Soprano Cir
- 11954 Soprano Cir
- 11960 Soprano Cir
- 11960 Soprano Cir Unit 201
- 11980 Soprano Cir Unit 302
- 11972 Octave Ave
- 12000 Octave Ave
- Summer Plan at Lyric at Ridgegate - Condos
- Riley Plan at Lyric at Ridgegate - Condos
- Vyktorea Plan at Lyric at Ridgegate - Condos
- 12058 Octave Ave
- 12051 Amplify Cir
- 10882 Lyric St
- 11940 Soprano Cir Unit 303
- 11940 Soprano Cir Unit 201
- 11940 Soprano Cir
- 11930 Soprano Cir Unit 203
- 9390 Accord Ln Unit 306
- 11846 Octave Ave
- 11832 Octave Ave
- 11818 Octave Ave
- 11860 Octave Ave
- 10877 Lyric St Unit 36483412
- 10877 Lyric St Unit 36493471
- 11804 Octave Ave
- 11874 Octave Ave
- 11902 Octave Cir
- 11902 Octave Ave
- 11770 Octave Ave
- 11916 Octave Cir
- 11756 Octave Ave
- 11827 Amplify Cir
- 11813 Amplify Cir
