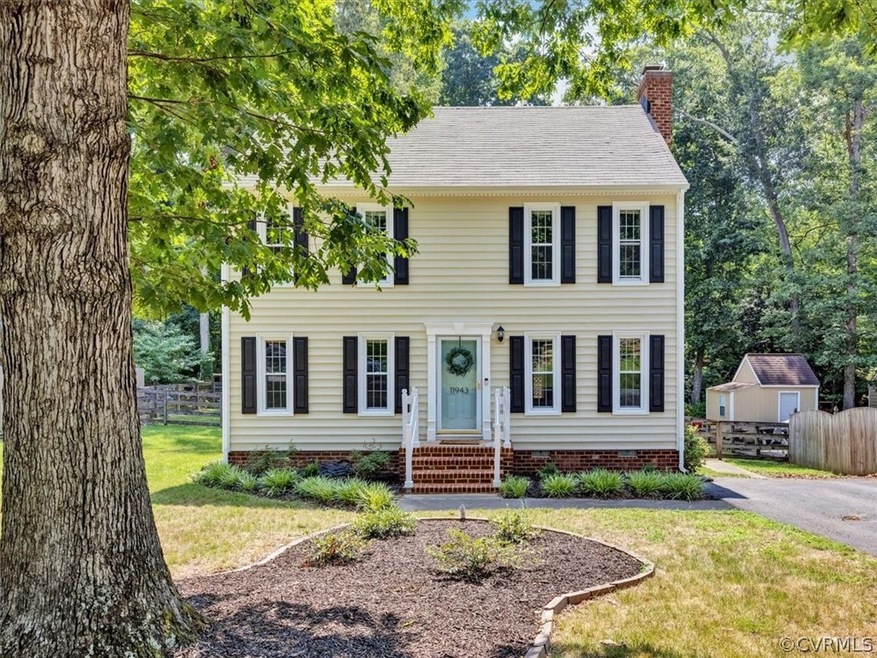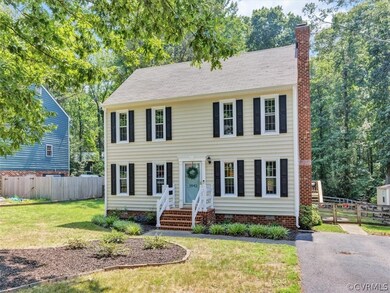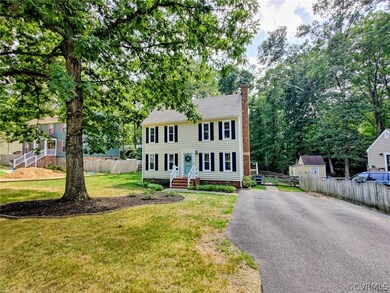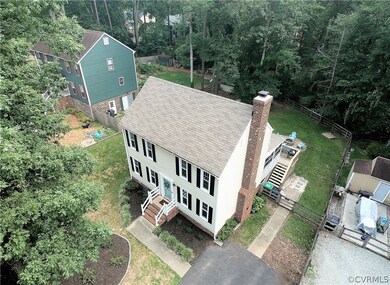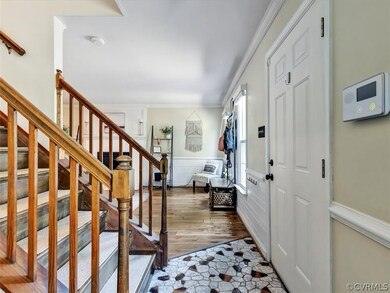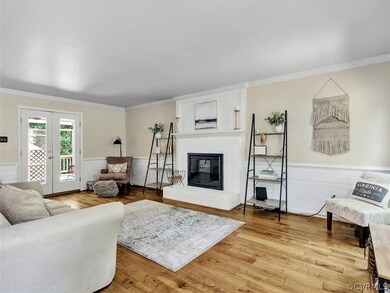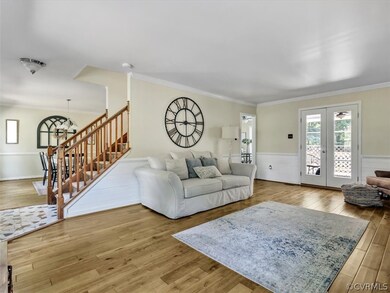
11943 Mountain Laurel Dr North Chesterfield, VA 23236
Estimated Value: $367,000 - $388,000
Highlights
- Deck
- Separate Formal Living Room
- Screened Porch
- Wood Flooring
- Granite Countertops
- Thermal Windows
About This Home
As of September 2021HERE YOU GO! Come see this attractive, freshly landscaped, easily maintained vinyl sided, thermal replacement windows with less than 10 year young roof home, in the desired family Smoketree neighborhood. Starting with new hardwoods that run throughout most of downstairs, leading into the welcoming family room w/newly painted white wood burning fireplace, wainscoting & has direct access to the breezy screened-in porch. The dining room is located directly off the bright & freshly painted kitchen cabinets, w/black appliances, granite countertops, 2 pantries & 2nd dining area eat-in, also w/direct access to the screen-in porch. A private, updated half bath finished off downstairs. Upstairs you’ll find the primary bedroom w/en-suite bath/vanity area & WIC. 2 other freshly painted bedrooms & 2nd full bath are found, & storage galore w/pull down & walk-in attics. Outside has screened-in porch, rear deck for grilling, both overlooking the sunny green fully fenced-in flat yard space, detached storage shed & awesome firepit space, made for entertaining all your family & friends. Smoketree has excellent proximity to shopping, restaurants, schools, grocery & highways. HURRY, This Won’t Last!
Last Agent to Sell the Property
Long & Foster REALTORS License #0225213869 Listed on: 08/03/2021

Home Details
Home Type
- Single Family
Est. Annual Taxes
- $1,933
Year Built
- Built in 1980
Lot Details
- 0.26 Acre Lot
- Back Yard Fenced
- Landscaped
- Level Lot
- Zoning described as R9
Home Design
- Frame Construction
- Shingle Roof
- Vinyl Siding
Interior Spaces
- 1,544 Sq Ft Home
- 2-Story Property
- Wired For Data
- Ceiling Fan
- Wood Burning Fireplace
- Fireplace Features Masonry
- Thermal Windows
- Separate Formal Living Room
- Screened Porch
- Crawl Space
- Washer and Dryer Hookup
Kitchen
- Eat-In Kitchen
- Oven
- Electric Cooktop
- Dishwasher
- Granite Countertops
Flooring
- Wood
- Partially Carpeted
- Vinyl
Bedrooms and Bathrooms
- 3 Bedrooms
- En-Suite Primary Bedroom
- Walk-In Closet
Parking
- Driveway
- Paved Parking
Outdoor Features
- Deck
- Shed
Schools
- Gordon Elementary School
- Midlothian Middle School
- Monacan High School
Utilities
- Central Air
- Heat Pump System
- Vented Exhaust Fan
- Water Heater
- High Speed Internet
- Cable TV Available
Community Details
- Smoketree Subdivision
Listing and Financial Details
- Tax Lot 11
- Assessor Parcel Number 737-69-96-10-800-000
Ownership History
Purchase Details
Home Financials for this Owner
Home Financials are based on the most recent Mortgage that was taken out on this home.Purchase Details
Home Financials for this Owner
Home Financials are based on the most recent Mortgage that was taken out on this home.Purchase Details
Home Financials for this Owner
Home Financials are based on the most recent Mortgage that was taken out on this home.Purchase Details
Home Financials for this Owner
Home Financials are based on the most recent Mortgage that was taken out on this home.Similar Homes in the area
Home Values in the Area
Average Home Value in this Area
Purchase History
| Date | Buyer | Sale Price | Title Company |
|---|---|---|---|
| Timmons Wesley L | $291,000 | Attorney | |
| The Last Will And Testament Of Donald A | $219,200 | Attorney | |
| Reyes Margaret E H | $175,000 | -- | |
| Haggerty Joseph J | $113,000 | -- |
Mortgage History
| Date | Status | Borrower | Loan Amount |
|---|---|---|---|
| Open | Timmons Wesley L | $247,350 | |
| Previous Owner | Reyes Margaret E H | $169,750 | |
| Previous Owner | Haggerty Joseph J | $86,511 | |
| Previous Owner | Haggerty Joseph J | $93,000 | |
| Previous Owner | Haggerty Joseph J | $112,842 |
Property History
| Date | Event | Price | Change | Sq Ft Price |
|---|---|---|---|---|
| 09/07/2021 09/07/21 | Sold | $291,000 | +9.8% | $188 / Sq Ft |
| 08/09/2021 08/09/21 | Pending | -- | -- | -- |
| 08/03/2021 08/03/21 | For Sale | $264,950 | +20.9% | $172 / Sq Ft |
| 04/20/2018 04/20/18 | Sold | $219,200 | +2.0% | $142 / Sq Ft |
| 02/21/2018 02/21/18 | Pending | -- | -- | -- |
| 02/12/2018 02/12/18 | For Sale | $215,000 | +22.9% | $139 / Sq Ft |
| 07/18/2013 07/18/13 | Sold | $175,000 | 0.0% | $113 / Sq Ft |
| 05/25/2013 05/25/13 | Pending | -- | -- | -- |
| 05/24/2013 05/24/13 | For Sale | $175,000 | -- | $113 / Sq Ft |
Tax History Compared to Growth
Tax History
| Year | Tax Paid | Tax Assessment Tax Assessment Total Assessment is a certain percentage of the fair market value that is determined by local assessors to be the total taxable value of land and additions on the property. | Land | Improvement |
|---|---|---|---|---|
| 2024 | $3,195 | $303,900 | $69,000 | $234,900 |
| 2023 | $2,585 | $284,100 | $65,000 | $219,100 |
| 2022 | $2,358 | $256,300 | $60,000 | $196,300 |
| 2021 | $2,158 | $222,400 | $58,000 | $164,400 |
| 2020 | $2,138 | $218,200 | $58,000 | $160,200 |
| 2019 | $1,933 | $203,500 | $55,000 | $148,500 |
| 2018 | $1,878 | $195,400 | $52,000 | $143,400 |
| 2017 | $1,849 | $187,400 | $52,000 | $135,400 |
| 2016 | $1,692 | $176,200 | $52,000 | $124,200 |
| 2015 | $1,695 | $174,000 | $52,000 | $122,000 |
| 2014 | $1,630 | $167,200 | $52,000 | $115,200 |
Agents Affiliated with this Home
-
Joseph King

Seller's Agent in 2021
Joseph King
Long & Foster
(804) 690-0718
5 in this area
98 Total Sales
-
Rebecca Horton

Buyer's Agent in 2021
Rebecca Horton
River Fox Realty LLC
(804) 873-9213
4 in this area
90 Total Sales
-
Catherine Ham

Seller's Agent in 2018
Catherine Ham
Keller Williams Realty
(804) 677-9118
1 in this area
122 Total Sales
-
Alex Glaser

Buyer Co-Listing Agent in 2018
Alex Glaser
Long & Foster
(804) 288-8888
8 in this area
212 Total Sales
-
Beth Pretty

Seller's Agent in 2013
Beth Pretty
KW Metro Center
(804) 922-6243
12 in this area
215 Total Sales
Map
Source: Central Virginia Regional MLS
MLS Number: 2123894
APN: 737-69-96-10-800-000
- 11809 Pleasanthill Ct
- 619 Spirea Rd
- 907 Glenhaven Rd
- 418 Pleasanthill Dr
- 11950 Lucks Ln
- 11970 Lucks Ln
- 11960 Lucks Ln
- 301 Smoketree Terrace
- 11626 Wood Bluff Loop
- 1305 Lockett Ridge Rd
- 121 Avebury Dr
- 12001 Bondurant Dr
- 1217 Gladstone Glen Place
- 1215 Gladstone Glen Place
- 1409 Sycamore Ridge Ct
- 13102 Walton Bluff Place
- 1206 Cedar Crossing Terrace
- 1130 S Wedgemont Dr
- 1411 Walton Bluff Terrace
- 12613 Dawnridge Ct
- 11943 Mountain Laurel Dr
- 11949 Mountain Laurel Dr
- 11937 Mountain Laurel Dr
- 11955 Mountain Laurel Dr
- 11931 Mountain Laurel Dr
- 12024 Yucca Dr
- 12030 Yucca Dr
- 805 Mountain Laurel Ct
- 12018 Yucca Dr
- 11942 Mountain Laurel Dr
- 909 Yucca Ln
- 12001 Mountain Laurel Dr
- 11925 Mountain Laurel Dr
- 11936 Mountain Laurel Dr
- 907 Yucca Ln
- 12036 Yucca Dr
- 12012 Yucca Dr
- 11930 Mountain Laurel Dr
- 12007 Mountain Laurel Dr
- 803 Mountain Laurel Ct
