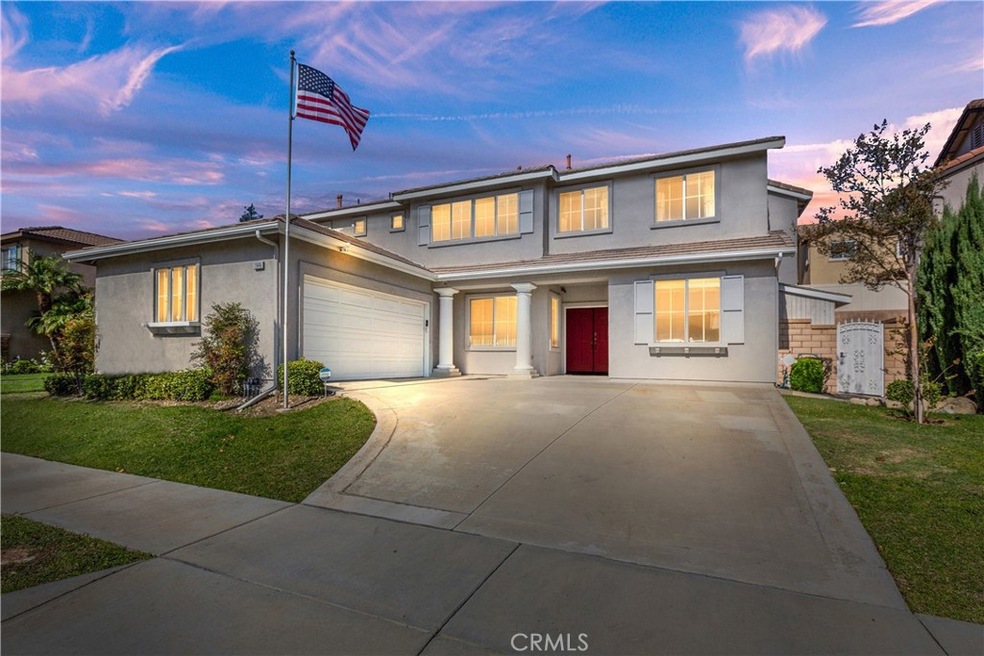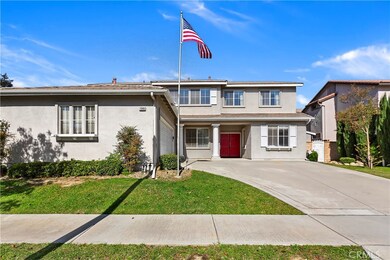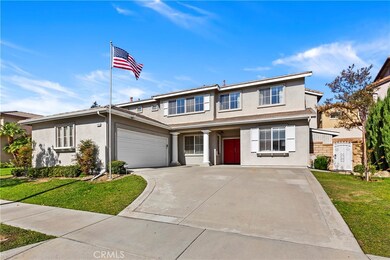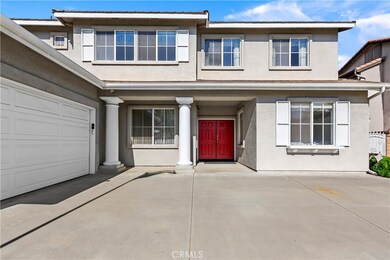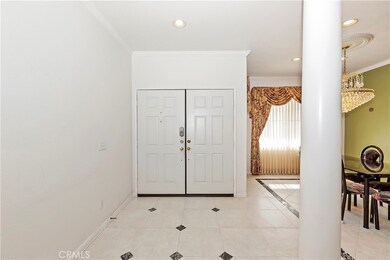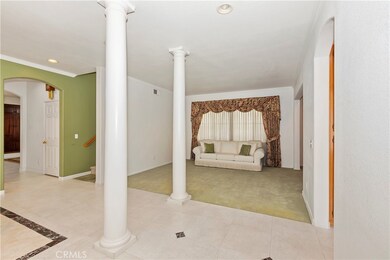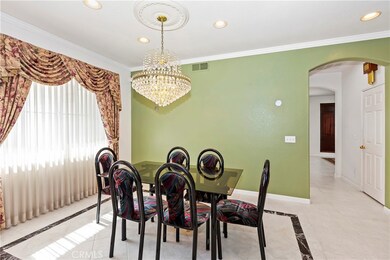
11946 Dawson Peak Ct Rancho Cucamonga, CA 91739
Etiwanda NeighborhoodHighlights
- Above Ground Spa
- RV Access or Parking
- Bonus Room
- Caryn Elementary Rated A
- Main Floor Bedroom
- No HOA
About This Home
As of May 2023If oodles of space and a high bedroom count are at the top of your must-have list, this one certainly delivers and checks those important boxes, for sure! There are 5 true bedrooms with closets, plus a second-floor bonus room, and a living room retreat, which if converted, could provide as much as 7 total bedrooms! If you don't need bedrooms, these extra spaces can be used for an office, den, workout room, craft room, or anything else your heart desires. The partitioned family room and living room make it ideal for large family events, where the kids can have their own play space separate from the adult conversation area. The large kitchen has an abundance of cabinets and counter space, and an eating nook which opens to the family room with its welcoming fireplace. The backyard is generously spacious and private and offers low maintenance features including water-saving realistic artificial turf, block walls, and 'alumawood' patio cover. Please note that the square footage of this home is over 3100, as the owner opted for the 5th lower-level bedroom in lieu of a 3rd car garage. This is not a conversion, but the original construction of this home. No worries about parking though... there is an attached 2 car garage, as well as driveway parking and a full RV parking space at the side of the house. Please bring your dreams and personal decorating style, as this is a clean canvas for you to add your own unique panache. See it today!
Last Agent to Sell the Property
COLDWELL BANKER BLACKSTONE RTY License #01026280 Listed on: 04/03/2023

Home Details
Home Type
- Single Family
Est. Annual Taxes
- $10,184
Year Built
- Built in 1998
Lot Details
- 7,200 Sq Ft Lot
- Cul-De-Sac
- Level Lot
Parking
- 2 Car Attached Garage
- Parking Available
- Front Facing Garage
- Driveway
- RV Access or Parking
Interior Spaces
- 3,120 Sq Ft Home
- 2-Story Property
- Gas Fireplace
- Entryway
- Family Room with Fireplace
- Living Room
- Bonus Room
- Laundry Room
Bedrooms and Bathrooms
- 5 Bedrooms | 1 Main Level Bedroom
- Walk-In Closet
- 3 Full Bathrooms
Additional Features
- Above Ground Spa
- Suburban Location
- Central Heating and Cooling System
Community Details
- No Home Owners Association
Listing and Financial Details
- Tax Lot 51
- Tax Tract Number 13835
- Assessor Parcel Number 0225501510000
- $683 per year additional tax assessments
Ownership History
Purchase Details
Purchase Details
Home Financials for this Owner
Home Financials are based on the most recent Mortgage that was taken out on this home.Purchase Details
Purchase Details
Home Financials for this Owner
Home Financials are based on the most recent Mortgage that was taken out on this home.Similar Homes in Rancho Cucamonga, CA
Home Values in the Area
Average Home Value in this Area
Purchase History
| Date | Type | Sale Price | Title Company |
|---|---|---|---|
| Grant Deed | -- | None Listed On Document | |
| Grant Deed | -- | None Listed On Document | |
| Grant Deed | $889,000 | Wfg Title Company | |
| Interfamily Deed Transfer | -- | -- | |
| Grant Deed | $222,000 | First American Title Ins Co |
Mortgage History
| Date | Status | Loan Amount | Loan Type |
|---|---|---|---|
| Previous Owner | $515,000 | New Conventional | |
| Previous Owner | $177,550 | No Value Available |
Property History
| Date | Event | Price | Change | Sq Ft Price |
|---|---|---|---|---|
| 05/08/2023 05/08/23 | Sold | $889,000 | +1.1% | $285 / Sq Ft |
| 04/03/2023 04/03/23 | For Sale | $879,000 | -- | $282 / Sq Ft |
Tax History Compared to Growth
Tax History
| Year | Tax Paid | Tax Assessment Tax Assessment Total Assessment is a certain percentage of the fair market value that is determined by local assessors to be the total taxable value of land and additions on the property. | Land | Improvement |
|---|---|---|---|---|
| 2025 | $10,184 | $924,916 | $231,229 | $693,687 |
| 2024 | $10,184 | $906,780 | $226,695 | $680,085 |
| 2023 | $10,136 | $906,780 | $271,320 | $635,460 |
| 2022 | $3,960 | $333,986 | $81,990 | $251,996 |
| 2021 | $3,888 | $327,437 | $80,382 | $247,055 |
| 2020 | $3,832 | $324,080 | $79,558 | $244,522 |
| 2019 | $3,724 | $317,725 | $77,998 | $239,727 |
| 2018 | $3,706 | $311,495 | $76,469 | $235,026 |
| 2017 | $3,539 | $305,388 | $74,970 | $230,418 |
| 2016 | $3,438 | $299,400 | $73,500 | $225,900 |
| 2015 | $3,408 | $294,903 | $72,396 | $222,507 |
| 2014 | $3,311 | $289,126 | $70,978 | $218,148 |
Agents Affiliated with this Home
-
Jeri Talbott

Seller's Agent in 2023
Jeri Talbott
COLDWELL BANKER BLACKSTONE RTY
(909) 560-3317
2 in this area
26 Total Sales
-
George Cardenas

Buyer's Agent in 2023
George Cardenas
Elevate Real Estate Agency
(562) 413-4431
1 in this area
96 Total Sales
Map
Source: California Regional Multiple Listing Service (CRMLS)
MLS Number: CV23054487
APN: 0225-501-51
- 11839 Antler Peak Ct
- 6419 Panorama Ct
- 11836 Asti Dr
- 11721 Mount Sterling Ct
- 12202 Canyon Meadows Dr
- 11691 Mount Baker Ct
- 11818 Mount Harvard Ct
- 11698 Mount Baker Ct
- 11571 Pinnacle Peak Ct
- 12225 Silverberry St
- 6791 Florence Place
- 12331 Dove Tree Dr
- 12260 Daisy Ct
- 12356 Thistle Dr
- 11530 Marcello Way
- 12420 Silk Oak Ct
- 6411 Puma Place
- 11542 Lomello Way
- 12315 Mint Ct
- 12325 Bellflower Ct
