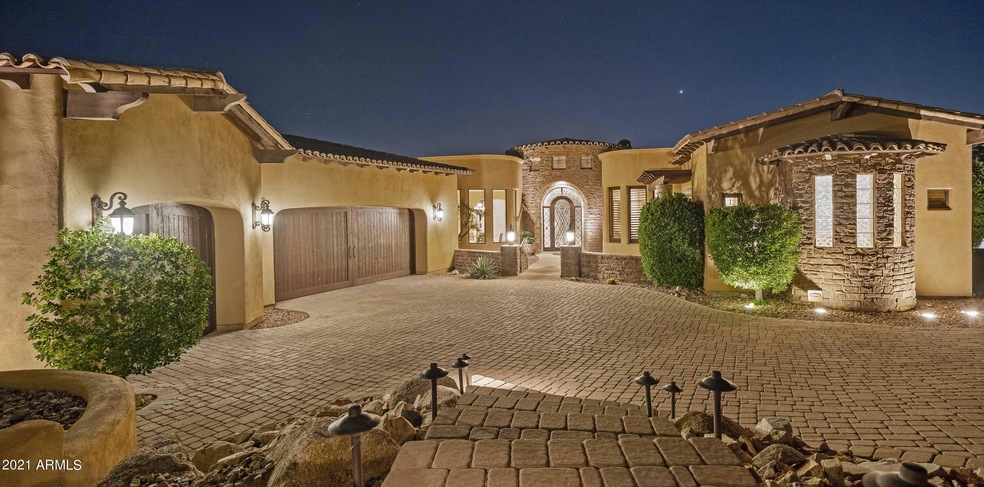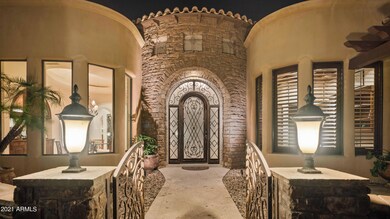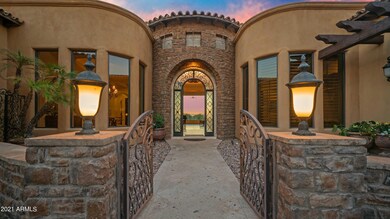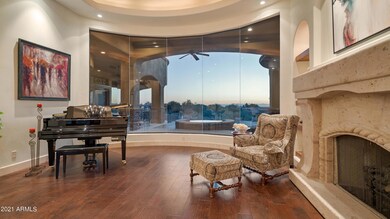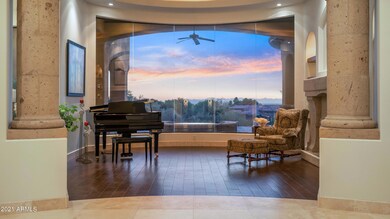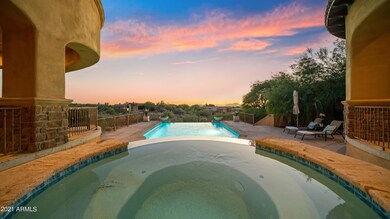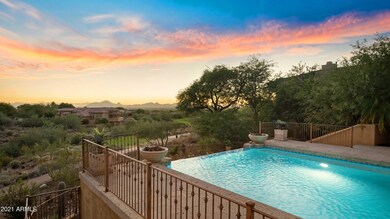
11947 E Larkspur Dr Scottsdale, AZ 85259
Ancala NeighborhoodEstimated Value: $2,768,000 - $3,424,000
Highlights
- On Golf Course
- Fitness Center
- Heated Pool
- Anasazi Elementary School Rated A
- Gated with Attendant
- City Lights View
About This Home
As of November 2021AN EXTRAORDINAY VIEW HOME TO SPOIL FAMILY MEMBERS & FRIENDS. Inviting Courtyard entry beckons you into this exquisite custom home with only the finest craftsmanship. The views of the golf course, Camelback Mountain, sunsets & city lights are breathtaking. The main floor features a gourmet kitchen that opens to a view family room, a generous master retreat, an executive office, a second master with private entry & bedroom #3. Take the elevator or stairs to the Lower walk out floor. Continue to spoil everyone & enjoy the game room, theater & two additional bedrooms. ALL bedrooms have private bathrooms & walk-in closets. The backyard is on main level focusing on the views and entertaining. The oversized spa cascades into the negative edge pool which spills onto the lower grounds putting green for more fun plus there are multiple patios & built in BBQ for everyday & festive enjoyment. The backyard sits above the golf course for privacy.
In prestigious 24 hour guard gated Ancala Country Club with a true sense of community. Close to desirable Scottsdale & BASIS Schools, fantastic shopping, fine dining, hiking trails, the Mayo Clinic & easy access to freeways.
The side entry oversized garage has stunning custom cabinets & can house 3 to 4 smaller cars or 3 larger vehicles plus a golf cart & motorcycle.
The kitchen boasts a gas cooktop, double ovens, two dish washers, walk-in pantry & plenty of counters to prepare for the grandest of gatherings.
There are 3 laundry centers in the home: a traditional large laundry room on main floor, washer & dryer in Master Closet & Washer/dryer in lower floor.
This home has been freshly painted & is move in ready.
It is spectacular & you will want to call this home.
Last Agent to Sell the Property
Realty Executives License #SA523667000 Listed on: 11/06/2021

Home Details
Home Type
- Single Family
Est. Annual Taxes
- $12,472
Year Built
- Built in 2007
Lot Details
- 0.54 Acre Lot
- On Golf Course
- Private Streets
- Desert faces the front and back of the property
- Wrought Iron Fence
- Block Wall Fence
- Artificial Turf
- Misting System
- Front Yard Sprinklers
- Sprinklers on Timer
HOA Fees
- $157 Monthly HOA Fees
Parking
- 3 Car Direct Access Garage
- Side or Rear Entrance to Parking
- Garage Door Opener
- Parking Permit Required
Property Views
- City Lights
- Mountain
Home Design
- Santa Barbara Architecture
- Wood Frame Construction
- Tile Roof
- Foam Roof
- Low Volatile Organic Compounds (VOC) Products or Finishes
- Stucco
Interior Spaces
- 6,613 Sq Ft Home
- 1-Story Property
- Elevator
- Wet Bar
- Central Vacuum
- Ceiling height of 9 feet or more
- Ceiling Fan
- Skylights
- Gas Fireplace
- Double Pane Windows
- Solar Screens
- Family Room with Fireplace
- 3 Fireplaces
- Living Room with Fireplace
- Finished Basement
- Walk-Out Basement
Kitchen
- Breakfast Bar
- Gas Cooktop
- Built-In Microwave
- Kitchen Island
- Granite Countertops
Flooring
- Wood
- Carpet
- Stone
Bedrooms and Bathrooms
- 5 Bedrooms
- Two Primary Bathrooms
- Primary Bathroom is a Full Bathroom
- 5.5 Bathrooms
- Dual Vanity Sinks in Primary Bathroom
- Bidet
- Hydromassage or Jetted Bathtub
- Bathtub With Separate Shower Stall
Home Security
- Security System Owned
- Intercom
- Fire Sprinkler System
Eco-Friendly Details
- No or Low VOC Paint or Finish
Pool
- Heated Pool
- Heated Spa
Outdoor Features
- Covered patio or porch
- Built-In Barbecue
Schools
- Anasazi Elementary School
- Mountainside Middle School
- Desert Mountain High School
Utilities
- Refrigerated Cooling System
- Heating System Uses Natural Gas
- High Speed Internet
- Cable TV Available
Listing and Financial Details
- Tax Lot 3
- Assessor Parcel Number 217-21-140
Community Details
Overview
- Association fees include ground maintenance, street maintenance
- Assoc Assest Mgt Association, Phone Number (602) 288-2627
- Built by BRIGHTON HOMES
- Ancala Subdivision, Custom Floorplan
Amenities
- Clubhouse
- Recreation Room
Recreation
- Golf Course Community
- Tennis Courts
- Community Playground
- Fitness Center
- Heated Community Pool
- Community Spa
Security
- Gated with Attendant
Ownership History
Purchase Details
Purchase Details
Home Financials for this Owner
Home Financials are based on the most recent Mortgage that was taken out on this home.Purchase Details
Home Financials for this Owner
Home Financials are based on the most recent Mortgage that was taken out on this home.Purchase Details
Purchase Details
Home Financials for this Owner
Home Financials are based on the most recent Mortgage that was taken out on this home.Purchase Details
Home Financials for this Owner
Home Financials are based on the most recent Mortgage that was taken out on this home.Purchase Details
Purchase Details
Purchase Details
Home Financials for this Owner
Home Financials are based on the most recent Mortgage that was taken out on this home.Purchase Details
Home Financials for this Owner
Home Financials are based on the most recent Mortgage that was taken out on this home.Purchase Details
Home Financials for this Owner
Home Financials are based on the most recent Mortgage that was taken out on this home.Purchase Details
Home Financials for this Owner
Home Financials are based on the most recent Mortgage that was taken out on this home.Purchase Details
Purchase Details
Home Financials for this Owner
Home Financials are based on the most recent Mortgage that was taken out on this home.Similar Homes in Scottsdale, AZ
Home Values in the Area
Average Home Value in this Area
Purchase History
| Date | Buyer | Sale Price | Title Company |
|---|---|---|---|
| Larry And Judy Schreiber Revocable Trust | -- | None Listed On Document | |
| Schreiber Larry | -- | Bivens & Associates Pllc | |
| Schrieber Larry | $2,525,000 | Old Republic Title Agency | |
| Quek See Yeng | $1,870,000 | First American Title Insuran | |
| Joseph And Cathy Burkel Family Trust | -- | None Available | |
| Burkel Frederick Joseph | $1,700,000 | Stewart Title Arizona Agency | |
| Hassing Ben | $1,942,500 | Stewart Title & Trust Of Pho | |
| Rattie Nancy E | $2,175,000 | Equity Title Agency Inc | |
| Hickey Michael | -- | None Available | |
| Hickey Michael | $2,608,000 | Lawyers Title Ins | |
| Matheson Douglas | -- | Lawyers Title Ins | |
| Matheson Douglas | $370,000 | -- | |
| Tannous Fouad | $340,000 | Lawyers Title Insurance Corp | |
| Matheson Douglas C | -- | Lawyers Title Insurance Corp | |
| Tannous Fouad | -- | Lawyers Title Insurance Corp | |
| Kings Court Developers Inc | -- | -- | |
| Allocca John | $230,000 | Stewart Title & Trust |
Mortgage History
| Date | Status | Borrower | Loan Amount |
|---|---|---|---|
| Previous Owner | Burkel Frederick Joseph | $1,360,000 | |
| Previous Owner | Hassing Ben | $1,456,875 | |
| Previous Owner | Hickey Michael | $2,415,000 | |
| Previous Owner | Tannous Fouad | $173,000 | |
| Previous Owner | Tannous Fouad | $173,000 | |
| Previous Owner | Allocca John | $184,000 |
Property History
| Date | Event | Price | Change | Sq Ft Price |
|---|---|---|---|---|
| 11/29/2021 11/29/21 | Sold | $2,525,000 | +1.1% | $382 / Sq Ft |
| 11/07/2021 11/07/21 | Pending | -- | -- | -- |
| 11/05/2021 11/05/21 | For Sale | $2,498,000 | +33.6% | $378 / Sq Ft |
| 12/06/2018 12/06/18 | Sold | $1,870,000 | -6.3% | $283 / Sq Ft |
| 11/02/2018 11/02/18 | For Sale | $1,995,000 | +17.4% | $302 / Sq Ft |
| 08/15/2016 08/15/16 | Sold | $1,700,000 | -4.2% | $256 / Sq Ft |
| 07/18/2016 07/18/16 | Pending | -- | -- | -- |
| 07/06/2016 07/06/16 | For Sale | $1,775,000 | -8.6% | $267 / Sq Ft |
| 04/18/2014 04/18/14 | Sold | $1,942,500 | -2.6% | $294 / Sq Ft |
| 02/28/2014 02/28/14 | Pending | -- | -- | -- |
| 02/28/2014 02/28/14 | For Sale | $1,995,000 | -- | $302 / Sq Ft |
Tax History Compared to Growth
Tax History
| Year | Tax Paid | Tax Assessment Tax Assessment Total Assessment is a certain percentage of the fair market value that is determined by local assessors to be the total taxable value of land and additions on the property. | Land | Improvement |
|---|---|---|---|---|
| 2025 | $12,520 | $193,910 | -- | -- |
| 2024 | $12,368 | $184,676 | -- | -- |
| 2023 | $12,368 | $219,620 | $43,920 | $175,700 |
| 2022 | $11,704 | $176,950 | $35,390 | $141,560 |
| 2021 | $12,472 | $159,530 | $31,900 | $127,630 |
| 2020 | $12,493 | $153,510 | $30,700 | $122,810 |
| 2019 | $12,667 | $153,530 | $30,700 | $122,830 |
| 2018 | $12,608 | $150,330 | $30,060 | $120,270 |
| 2017 | $12,639 | $151,980 | $30,390 | $121,590 |
| 2016 | $12,382 | $150,700 | $30,140 | $120,560 |
| 2015 | $11,757 | $152,160 | $30,430 | $121,730 |
Agents Affiliated with this Home
-
Tsutsumi Lambrecht

Seller's Agent in 2021
Tsutsumi Lambrecht
Realty Executives
(480) 695-8807
41 in this area
48 Total Sales
-
Kevin Owens

Buyer's Agent in 2021
Kevin Owens
SERHANT.
(480) 217-9184
1 in this area
68 Total Sales
-
Steven Lambrecht
S
Buyer's Agent in 2018
Steven Lambrecht
Steven A Lambrecht, LLC
(602) 686-2501
11 in this area
23 Total Sales
-
T
Seller's Agent in 2016
Tsutsumi Herrera-Lambrecht
Realty Executives
-
K
Seller's Agent in 2014
Kristi Anderson
RE/MAX
Map
Source: Arizona Regional Multiple Listing Service (ARMLS)
MLS Number: 6317679
APN: 217-21-140
- 11988 E Larkspur Dr
- 12913 N 119th St
- 12159 N 120th Way
- 12711 N 117th St
- 12950 N 119th St
- 13051 N 116th St Unit 19
- 12129 N 114th Way
- 12079 E Cortez Dr
- 12225 E Cortez Dr
- 11520 E Dreyfus Ave
- 11415 E Dreyfus Ave
- 12267 E Kalil Dr
- 12424 E Poinsettia Dr
- 11412 E Dreyfus Ave Unit 10
- 11322 N 118th Way
- 11336 N 117th Way
- 12006 E Yucca St
- 11328 E Dreyfus Ave
- 11706 E Dreyfus Ave Unit 135
- 11381 E Poinsettia Dr
- 11947 E Larkspur Dr
- 11965 E Larkspur Dr
- 11929 E Larkspur Dr
- 11911 E Larkspur Dr
- 11983 E Larkspur Dr
- 11951 E Desert Trail Rd
- 11969 E Desert Trail Rd
- 11952 E Larkspur Dr
- 11933 E Desert Trail Rd
- 11891 E Larkspur Dr
- 11880 E Larkspur Dr
- 12475 N 119th St
- 12454 N 120th St
- 12454 N 120th St Unit 10
- 11862 E Larkspur Dr
- 12474 N 119th St
- 12020 E Columbine Dr
- 11879 E Desert Trail Rd
- 12572 N 120th Place
- 12030 E Larkspur Dr
