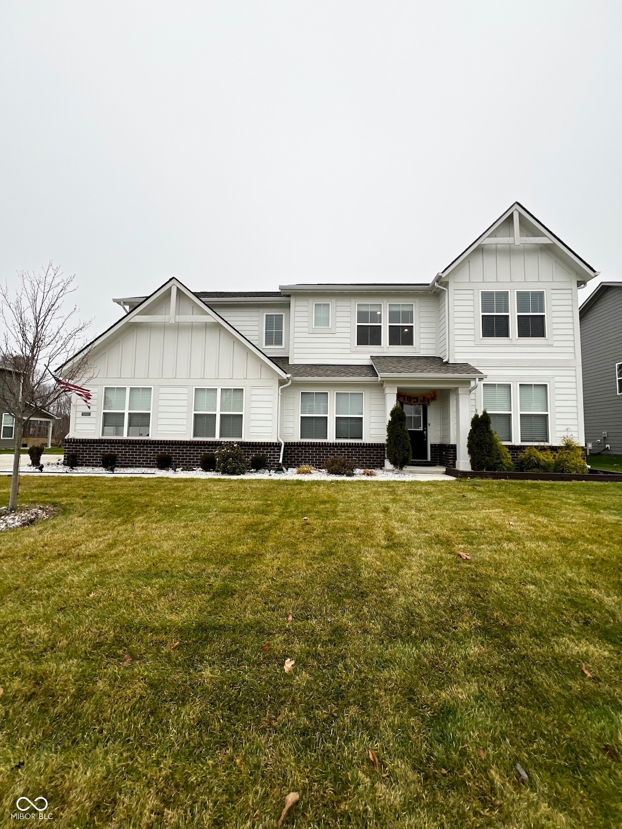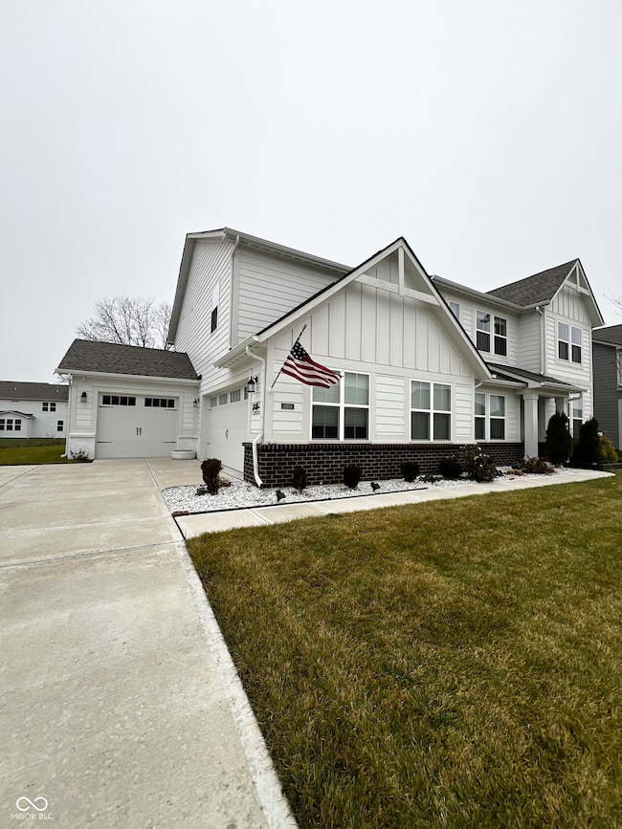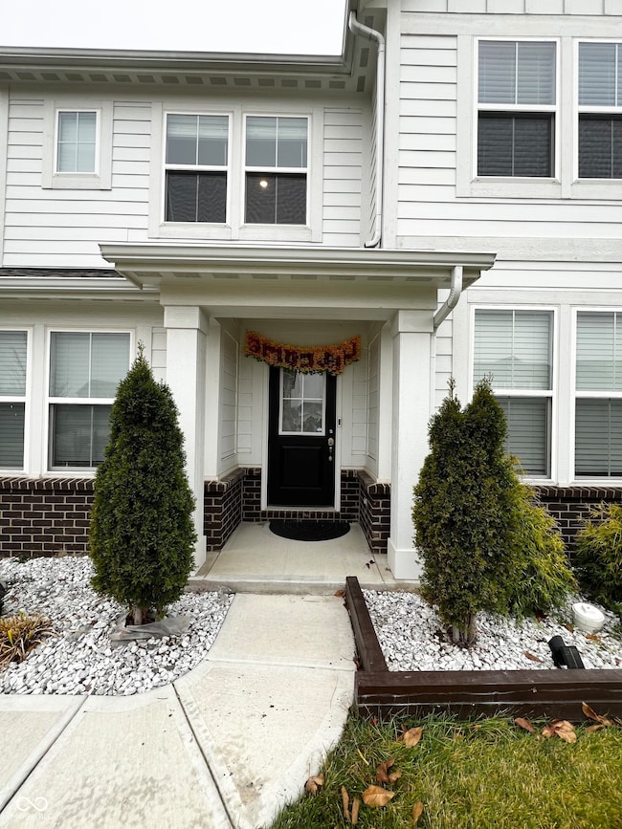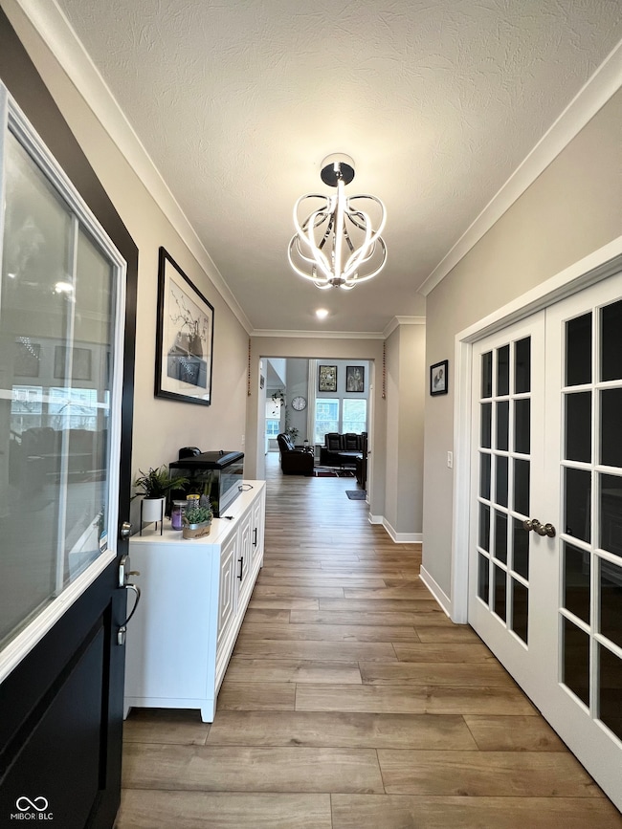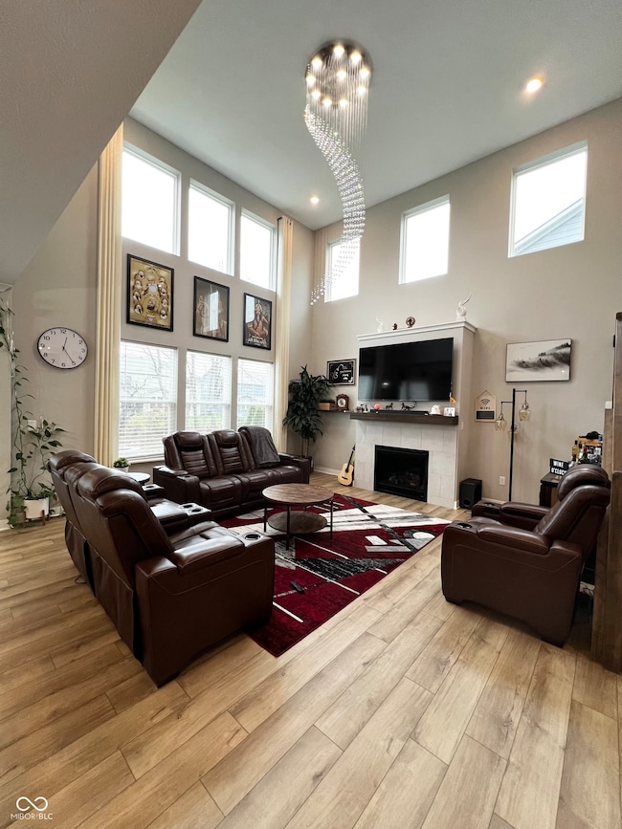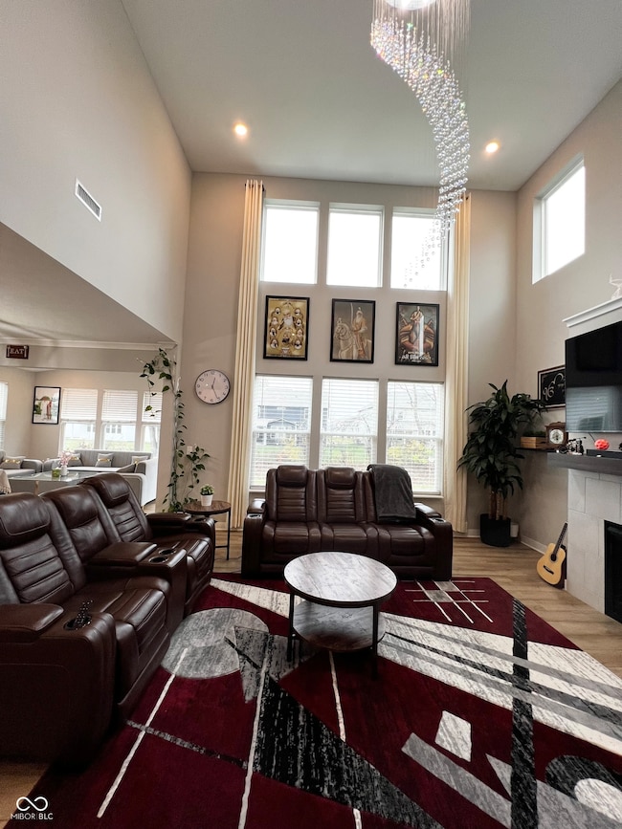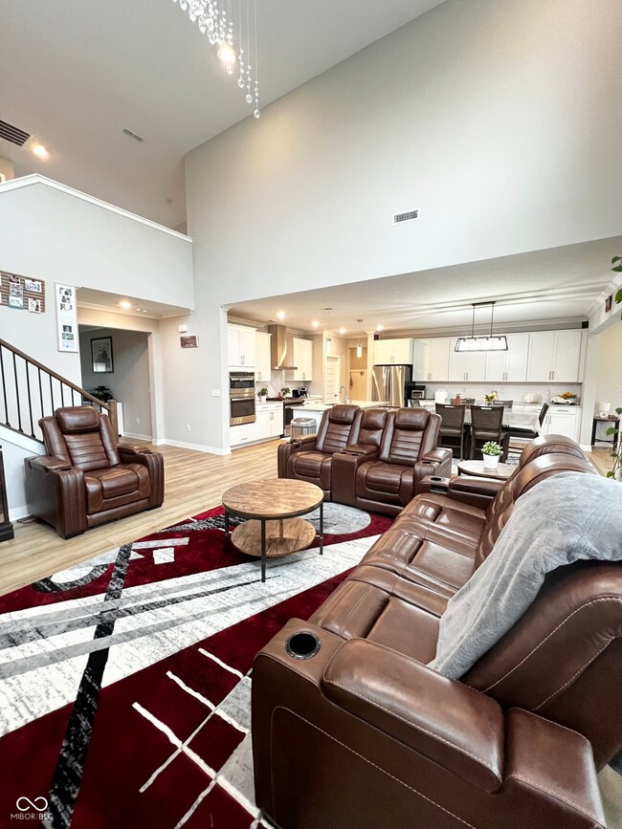11948 Sonoran Run Fishers, IN 46037
Estimated payment $3,869/month
Highlights
- Double Oven
- 3 Car Attached Garage
- Walk-In Closet
- Southeastern Elementary School Rated A
- Tray Ceiling
- Entrance Foyer
About This Home
This gorgeous and spacious home built in 2022 features 5 bedrooms and 3.5 bathrooms in ideal Whelchel Springs neighborhood with lot of 0.31 acre. This home offers an open floor plan with soaring two-story great room with the wall of windows, dining area, and gourmet kitchen with large island, double ovens, quartz countertops, and gas stove. The main floor bedroom with a walk-in closet and its own full bath is ideal for family members and guests. An office is conveniently located off the main entry. Upstairs is primary suite plus 3 more bedrooms and a spacious loft to relax. Great location with easy access to I-69, close to highly desired Hamilton Southeastern High and all the local schools, Hamilton Town Center with its restaurants and shops, and local parks. The neighborhood has walking paths, a playground, and a community pool. Just move in and enjoy!
Home Details
Home Type
- Single Family
Est. Annual Taxes
- $5,620
Year Built
- Built in 2022
Lot Details
- 0.31 Acre Lot
HOA Fees
- $75 Monthly HOA Fees
Parking
- 3 Car Attached Garage
- Garage Door Opener
Home Design
- Brick Exterior Construction
- Slab Foundation
- Cement Siding
Interior Spaces
- 2-Story Property
- Tray Ceiling
- Entrance Foyer
- Great Room with Fireplace
- Combination Kitchen and Dining Room
- Attic Access Panel
Kitchen
- Double Oven
- Gas Oven
- Range Hood
- Microwave
- Dishwasher
- Disposal
Flooring
- Carpet
- Luxury Vinyl Plank Tile
Bedrooms and Bathrooms
- 5 Bedrooms
- Walk-In Closet
Schools
- Southeastern Elementary School
- Hamilton Se Int And Jr High Sch Middle School
- Hamilton Southeastern High School
Utilities
- Central Air
- Electric Water Heater
Community Details
- Association Phone (317) 253-1401
- Whelchel Springs Subdivision
- Property managed by Ardsley Management
Listing and Financial Details
- Legal Lot and Block 229 / 6
- Assessor Parcel Number 291231015006000020
Map
Home Values in the Area
Average Home Value in this Area
Tax History
| Year | Tax Paid | Tax Assessment Tax Assessment Total Assessment is a certain percentage of the fair market value that is determined by local assessors to be the total taxable value of land and additions on the property. | Land | Improvement |
|---|---|---|---|---|
| 2024 | $5,620 | $488,000 | $68,800 | $419,200 |
| 2023 | $5,620 | $485,600 | $68,800 | $416,800 |
| 2022 | $397 | $68,800 | $68,800 | $0 |
Property History
| Date | Event | Price | List to Sale | Price per Sq Ft |
|---|---|---|---|---|
| 11/21/2025 11/21/25 | For Sale | $629,900 | -- | $194 / Sq Ft |
Purchase History
| Date | Type | Sale Price | Title Company |
|---|---|---|---|
| Warranty Deed | $534,890 | Thomas Law Group Llc |
Mortgage History
| Date | Status | Loan Amount | Loan Type |
|---|---|---|---|
| Open | $427,912 | No Value Available |
Source: MIBOR Broker Listing Cooperative®
MLS Number: 22074162
APN: 29-12-31-015-006.000-020
- 11775 Lyndale Dr
- 15436 Manderley St
- 11904 Springtide Ln
- 15420 Hurst Rd
- 12023 Crestwater Ct
- 15795 Ridan St
- 15126 Garden Mist Place
- 11948 Gray Ghost Way
- 11924 Gray Ghost Way
- 15036 Garden Mist Place
- 15840 Wiseman Dr
- 15018 Garden Mist Place
- 11935 Gray Ghost Way
- 11911 Gray Ghost Way
- 14982 Garden Mist Place
- 12045 Gray Ghost Way
- 15931 Vitalize Run
- Bluestem Plan at Grantham
- Woodson Plan at Grantham
- Taswell Plan at Grantham
- 15436 Manderley St
- 11795 Langham Crescent Ct
- 13086 Avon Cross Way
- 14048 Wimbleton Way
- 13213 Isle of Man Way
- 15538 Garrano Ln
- 12684 Tamworth Dr
- 12692 Tamworth Dr
- 13951 Avalon Blvd
- 15222 Swallow Falls Way
- 15294 Swallow Falls Way
- 569 Wilsons Farm Dr
- 15440 Cardonia Rd
- 15254 Swallow Falls Way
- 15246 Swallow Falls Way
- 15122 Farrington Way
- 15395 Alperton Rd
- 15243 Farrington Rd
- 15203 Farrington Way
- 15219 Farrington Rd
