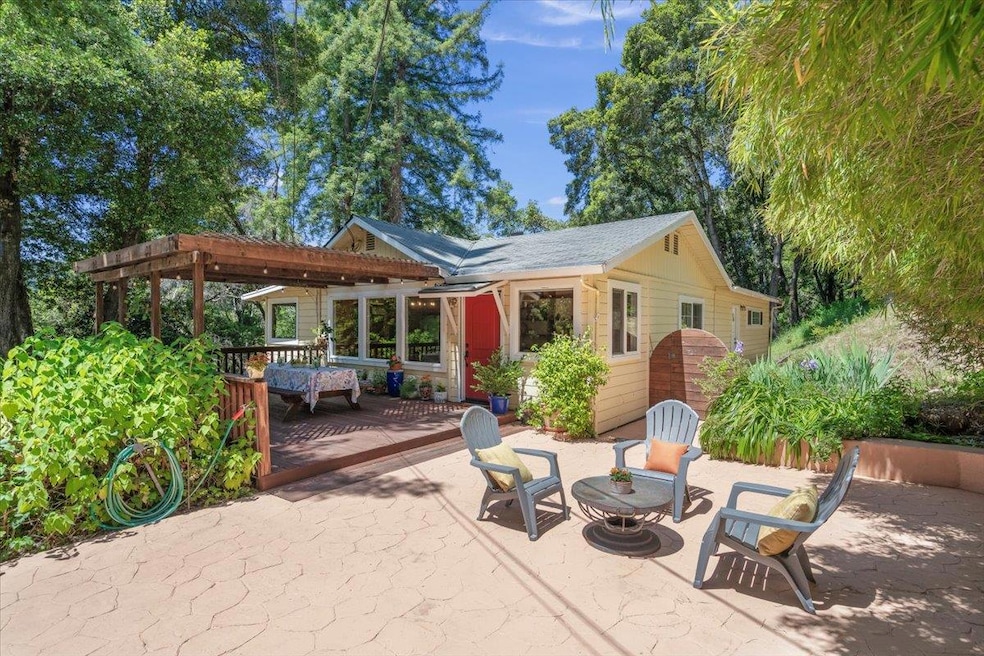
11949 Lakeshore Dr Felton, CA 95018
Estimated payment $4,299/month
Highlights
- Deck
- Forest View
- Wood Flooring
- San Lorenzo Valley High School Rated A-
- Vaulted Ceiling
- Balcony
About This Home
You won't find a nicer place than this sunny, end-of-the-road home - a haven of peace and privacy. It's the perfect marriage of gracious living and mountain living, at an affordable price. The flexible floor plan will happily accommodate a growing household or an extended household with plenty of living space, both indoor and out. A charming stamped concrete patio and a shaded dining deck welcome you into this lovely house. A home office, open floor plan living and dining room and a well designed kitchen with a Viking Range, are ideal for entertaining as well as comfortable day-to-day living. The spacious family room, with high ceilings and soaring windows, provides dreamy views of nature, Two bedrooms and a remodeled bathroom complete the main floor of the house. The downstairs has a bedroom and full bath with a private entrance, a small kitchen, laundry room and a sun-drenched deck. The downstairs space is currently being used as a separate living space. Located just 10 minutes to the Trout Farm Inn, 14 minutes to downtown Felton, 20 minutes to Scotts Valley and 30 minutes to the beaches of Santa Cruz, this home epitomizes the ideal of mountain life. Listing includes additional parcel of 9845 sq ft. County shows house has 1414 sq ft. Owner added approx 450 sq ft.
Home Details
Home Type
- Single Family
Est. Annual Taxes
- $2,673
Year Built
- Built in 1971
Lot Details
- 0.27 Acre Lot
- Sloped Lot
- Zoning described as R-1-15
Home Design
- Pillar, Post or Pier Foundation
- Composition Roof
- Concrete Perimeter Foundation
Interior Spaces
- 1,864 Sq Ft Home
- 2-Story Property
- Vaulted Ceiling
- Skylights
- Separate Family Room
- Combination Dining and Living Room
- Forest Views
- Washer and Dryer
Kitchen
- Built-In Oven
- Gas Cooktop
- Dishwasher
- Kitchen Island
Flooring
- Wood
- Carpet
- Vinyl
Bedrooms and Bathrooms
- 3 Bedrooms
- Walk-In Closet
- Bathroom on Main Level
- 2 Full Bathrooms
- Bathtub with Shower
- Walk-in Shower
Parking
- 4 Parking Spaces
- Off-Street Parking
Outdoor Features
- Balcony
- Deck
- Shed
Utilities
- Cooling System Mounted To A Wall/Window
- Forced Air Heating System
- Heating System Uses Propane
- Propane
- Septic Tank
Listing and Financial Details
- Assessor Parcel Number 075-113-08-000
Map
Home Values in the Area
Average Home Value in this Area
Tax History
| Year | Tax Paid | Tax Assessment Tax Assessment Total Assessment is a certain percentage of the fair market value that is determined by local assessors to be the total taxable value of land and additions on the property. | Land | Improvement |
|---|---|---|---|---|
| 2025 | $2,673 | $146,230 | $53,367 | $92,863 |
| 2023 | $2,656 | $140,552 | $51,295 | $89,257 |
| 2022 | $2,602 | $137,796 | $50,289 | $87,507 |
| 2021 | $2,447 | $135,094 | $49,303 | $85,791 |
| 2020 | $2,385 | $133,709 | $48,798 | $84,911 |
| 2019 | $2,303 | $131,087 | $47,841 | $83,246 |
| 2018 | $2,273 | $128,517 | $46,903 | $81,614 |
| 2017 | $2,259 | $125,998 | $45,984 | $80,014 |
| 2016 | $2,260 | $123,527 | $45,082 | $78,445 |
| 2015 | $1,614 | $121,672 | $44,405 | $77,267 |
| 2014 | $1,597 | $119,288 | $43,535 | $75,753 |
Property History
| Date | Event | Price | Change | Sq Ft Price |
|---|---|---|---|---|
| 07/23/2025 07/23/25 | Pending | -- | -- | -- |
| 06/18/2025 06/18/25 | Price Changed | $748,000 | -6.3% | $401 / Sq Ft |
| 05/13/2025 05/13/25 | For Sale | $798,000 | -- | $428 / Sq Ft |
Purchase History
| Date | Type | Sale Price | Title Company |
|---|---|---|---|
| Interfamily Deed Transfer | -- | None Available | |
| Interfamily Deed Transfer | -- | First American Title Company |
Mortgage History
| Date | Status | Loan Amount | Loan Type |
|---|---|---|---|
| Previous Owner | $173,000 | New Conventional | |
| Previous Owner | $175,350 | New Conventional | |
| Previous Owner | $91,000 | Credit Line Revolving | |
| Previous Owner | $168,000 | Unknown | |
| Previous Owner | $40,000 | Credit Line Revolving |
Similar Homes in Felton, CA
Source: MLSListings
MLS Number: ML82006620
APN: 075-113-08-000
- 0 Idlewild St
- 12256 La Lena St
- Lot 11 Volver Ave
- 11660 Edgewood Dr
- 12316 La Lena St
- Lot 28 La Lena St
- 11507 Lakeview Ave
- Lot 26 Lakeview Ave
- Lot 02 Lakeview Ave
- 11259 Fresco St
- Lot 1 Desear Way
- Lot 18 Desear Way
- 0 Lake Blvd Unit 41086079
- 11375 Lake Blvd
- Lot 34 Lake Blvd
- 11250 Oceanview Ave
- 11120 Lake Blvd
- Lot 12 Vera Ave
- 10001 West Dr
- 10374 Vera Ave






