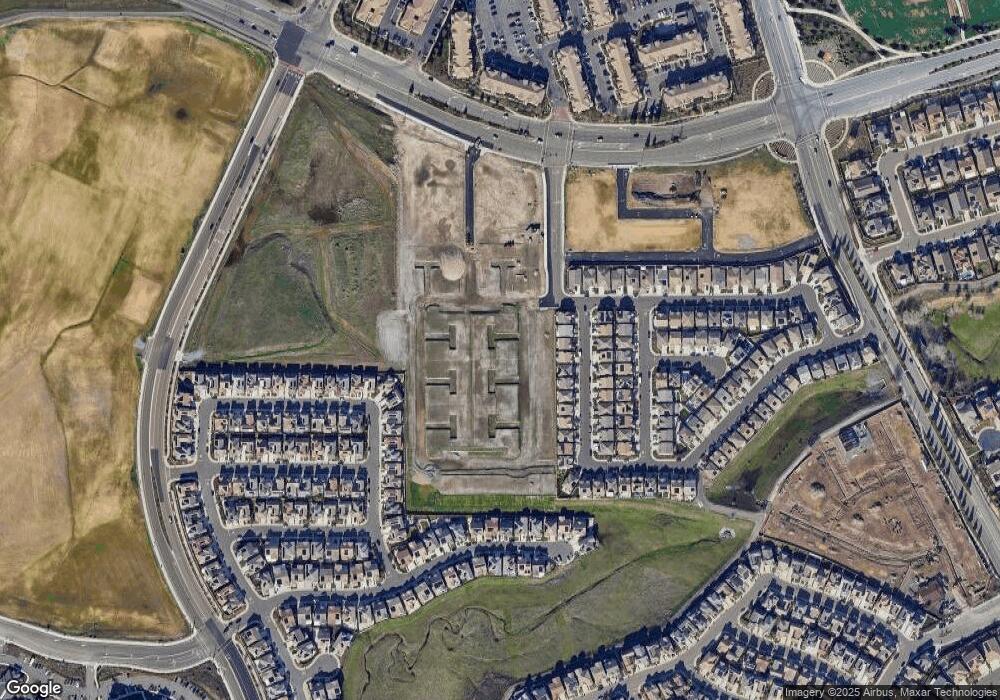1195 Bengal Loop Rocklin, CA 95765
Whitney Ranch NeighborhoodEstimated Value: $500,000 - $612,000
3
Beds
3
Baths
1,688
Sq Ft
$320/Sq Ft
Est. Value
About This Home
This home is located at 1195 Bengal Loop, Rocklin, CA 95765 and is currently estimated at $541,000, approximately $320 per square foot. 1195 Bengal Loop is a home located in Placer County with nearby schools including Sunset Ranch Elementary, Granite Oaks Middle, and Whitney High.
Create a Home Valuation Report for This Property
The Home Valuation Report is an in-depth analysis detailing your home's value as well as a comparison with similar homes in the area
Home Values in the Area
Average Home Value in this Area
Map
Nearby Homes
- 1184 Bengal Loop
- 1127 Bengal Loop
- 1125 Bengal Loop
- 1114 Bengal Loop
- 1135 Bengal Loop
- 1115 Bengal Loop
- 1122 Bengal Loop
- 1130 Bengal Loop
- 1108 Ashera St
- 1128 Bengal Loop
- 1111 Ashera St
- 1210 Whitney Ranch Pkwy Unit 526
- 1191 Whitney Ranch Pkwy Unit 833
- 1230 Whitney Ranch Pkwy Unit 428
- 1230 Whitney Ranch Pkwy Unit 415
- 809 Big Range Way
- 1250 Whitney Ranch Pkwy Unit 213
- 1211 Whitney Ranch Pkwy Unit 1037
- 1480 Westwind Way
- 962 Browning Ln
- 1193 Bengal Loop
- 1199 Bengal Loop
- 1196 Bengal Loop
- 1118 Bengal Loop
- 1123 Bengal Loop
- 1671 Lion St
- 1204 Ashera St Unit 36441751
- 1204 Ashera St Unit 36334559
- 1204 Ashera St Unit 36334387
- 1204 Ashera St Unit 36334393
- 1204 Ashera St Unit 36334356
- 1673 Lion St
- 1667 Lion St
- 1675 Lion St
- 1669 Lion St
- 1665 Lion St
- 1663 Lion St
- 1661 Lion St
- 1401 Cheetah St
- 1659 Lion St
Your Personal Tour Guide
Ask me questions while you tour the home.
