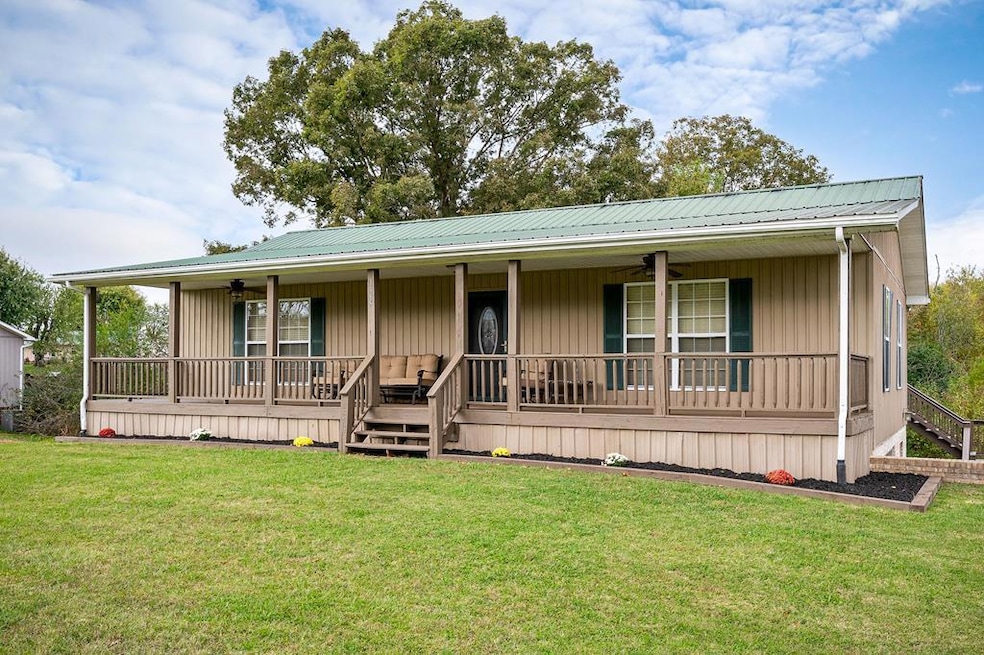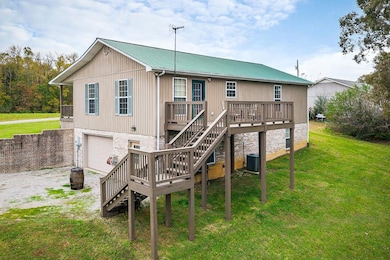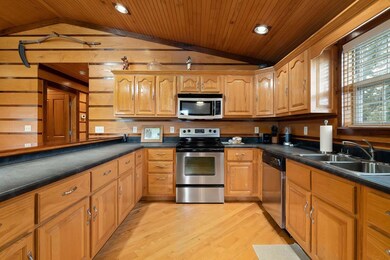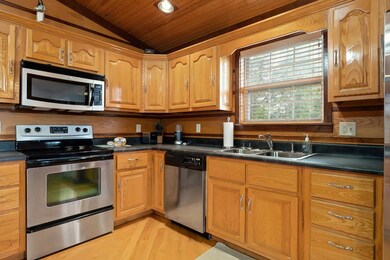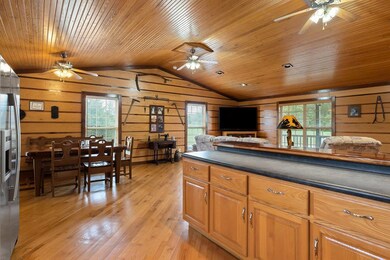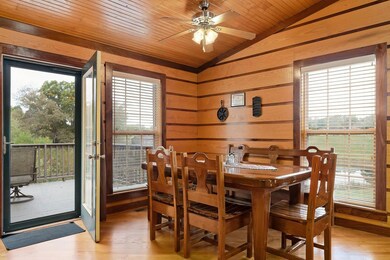1195 Highland Ave Baxter, TN 38544
Estimated payment $1,928/month
Highlights
- Vaulted Ceiling
- No HOA
- Central Air
- Main Floor Primary Bedroom
- 1-Story Property
- 2 Car Garage
About This Home
Welcome to this beautifully crafted 3-bedroom, 2.5-bath home offering 2,016 sq ft of living space, in the heart of Baxter, TN. Thoughtfully designed with a spacious open floor plan, this home features stunning ash wood walls in the kitchen and living areas, creating a warm and rustic ambiance. The living room boasts a vaulted ceiling and rich hardwood flooring providing a timeless, low-maintenance appeal. A dedicated office space adds functionality, perfect for remote work or study. The kitchen is a true highlight, complete with stainless steel appliances, a large snack bar area with a solid walnut countertop, and ample space for entertaining or everyday meals. Downstairs, the basement includes a full bedroom and bathroom, as well as an additional flexible space for use as a bonus room or additional storage. A covered front porch and back deck for relaxing and sipping your tea or coffee. Don't miss this unique blend of comfort, style, and craftsmanship — schedule your showing today!
Listing Agent
Highlands Elite Real Estate LLC Brokerage Phone: 9314008820 License #00271797 Listed on: 10/24/2025

Co-Listing Agent
Highlands Elite Real Estate LLC Brokerage Phone: 9314008820 License #348834
Home Details
Home Type
- Single Family
Est. Annual Taxes
- $974
Year Built
- Built in 2006
Lot Details
- 0.45 Acre Lot
Parking
- 2 Car Garage
Home Design
- Frame Construction
- Metal Roof
- Vinyl Siding
Interior Spaces
- 2,016 Sq Ft Home
- 1-Story Property
- Vaulted Ceiling
- Basement
Kitchen
- Electric Oven
- Electric Range
- Microwave
- Dishwasher
Bedrooms and Bathrooms
- 3 Bedrooms | 1 Primary Bedroom on Main
Utilities
- Central Air
- Heating Available
- Electric Water Heater
- Septic Tank
Community Details
- No Home Owners Association
Listing and Financial Details
- Assessor Parcel Number 004.00
Map
Home Values in the Area
Average Home Value in this Area
Tax History
| Year | Tax Paid | Tax Assessment Tax Assessment Total Assessment is a certain percentage of the fair market value that is determined by local assessors to be the total taxable value of land and additions on the property. | Land | Improvement |
|---|---|---|---|---|
| 2024 | $974 | $36,625 | $2,375 | $34,250 |
| 2023 | $974 | $36,625 | $2,375 | $34,250 |
| 2022 | $905 | $36,625 | $2,375 | $34,250 |
| 2021 | $882 | $35,675 | $2,375 | $33,300 |
| 2020 | $878 | $35,675 | $2,375 | $33,300 |
| 2019 | $878 | $30,000 | $2,350 | $27,650 |
| 2018 | $819 | $30,000 | $2,350 | $27,650 |
| 2017 | $819 | $30,000 | $2,350 | $27,650 |
| 2016 | $819 | $30,000 | $2,350 | $27,650 |
| 2015 | $842 | $30,000 | $2,350 | $27,650 |
| 2014 | $848 | $30,230 | $0 | $0 |
Property History
| Date | Event | Price | List to Sale | Price per Sq Ft |
|---|---|---|---|---|
| 10/24/2025 10/24/25 | For Sale | $349,900 | -- | $130 / Sq Ft |
Purchase History
| Date | Type | Sale Price | Title Company |
|---|---|---|---|
| Deed | -- | -- | |
| Deed | -- | -- | |
| Deed | -- | -- |
Source: Upper Cumberland Association of REALTORS®
MLS Number: 240184
APN: 063-004.00
- 224 Empire Ave
- 398 Elmore Town Rd
- 213 Apple St
- 336 Legends Cir
- Lot 27 Eli Ln
- 0 Eli Ln Lot 27 Unit 238225
- 8597 Chaffin Rd
- 217 2nd Ave S
- 130 Rachelle Place
- 135 Rachelle Place
- 1360 S 1st Ave
- 155 Rachelle Place
- 126 4th Ave N
- 148 Chestnut St
- 409 Buffalo Valley Rd
- 141 Chestnut St
- 540 4th Ave S
- 291 5th Ave S
- 165 Dale Mires Ln
- 6051 Nashville Hwy
- 7607 Judd Cemetery Rd
- 4905 Cedar Creek Cir
- 3811 McBroom Chapel Rd Unit B
- 4635 Cumby Rd
- 1445 W Broad St Unit A202
- 481 Creekview Ln
- 271 C Camp Rd
- 271 C Camp Rd
- 801 Winston Dr
- 1013 Crescent Dr
- 640 W Stevens St Unit F3
- 982 Emily Ln
- 107 Towne View Dr
- 413 W Stevens St
- 413 W Stevens St
- 600 W 8th St
- 410 W Stevens St
- 540 W 4th St Unit D2
