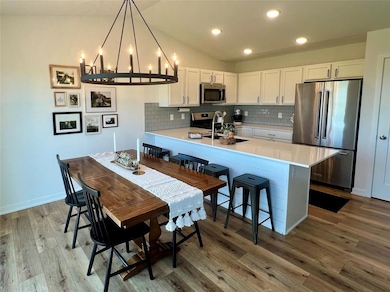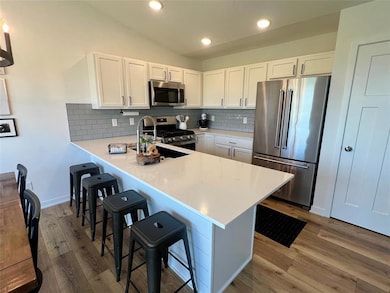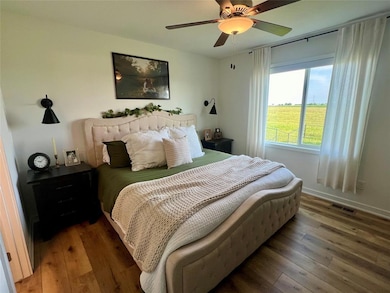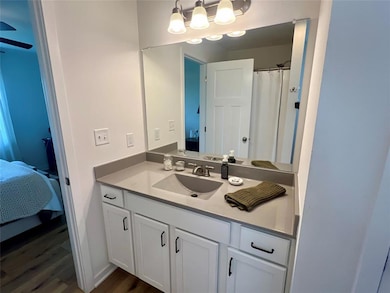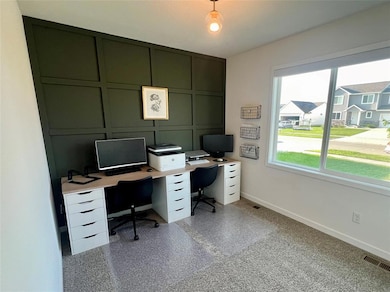
1195 Locust St Waukee, IA 50263
Estimated payment $2,529/month
Highlights
- Ranch Style House
- Waukee Elementary School Rated A
- Gas Fireplace
About This Home
Welcoming ranch with over 2,000 sq ft of total living space between the main level and basement. Features 4 spacious bedrooms and 3 full bathrooms. The upstairs living area features a gas fireplace, LVP flooring, and custom features. The kitchen flows directly into the living space enabling ease of entertainment, and features quartz countertops, plentiful cabinet space, bar seating, backsplash, and stainless-steel appliances (gas stove). The master features LVP, a large bathroom, and a walk-in closet. The two remaining main level bedrooms feature carpeting with custom trim work, and spacious closets. The two-car garage has a 4 ft kick-out to allow for storage of yard equipment, snow blowers, bicycles, etc. This beautiful home faces the South allowing for optimal sunrise/set direction and proper snowmelt in the winter. The finished basement totals ~900 sq ft of additional living space and features an additional bedroom, full bathroom, bar, built-in bookshelves, and a large living area with a state-of-the-art surround sound system. The basement also contains approximately 225 sq ft of additional storage, or the perfect area for a home gym. Located in a great Waukee development, you’re close to a plethora of great amenities, grocery stores, shopping centers, restaurants, quality schools, bike trails, parks and the soon-to-come Waukee Town Center anchored by a Target and surrounded by trending shops, food, drink, and entertainment for all ages. Schedule a showing today!
Home Details
Home Type
- Single Family
Est. Annual Taxes
- $4,786
Year Built
- Built in 2020
Lot Details
- 7,766 Sq Ft Lot
- Chain Link Fence
HOA Fees
- $8 Monthly HOA Fees
Parking
- 2 Car Attached Garage
Home Design
- Ranch Style House
- Asphalt Shingled Roof
Interior Spaces
- 1,161 Sq Ft Home
- Gas Fireplace
- Finished Basement
Kitchen
- Stove
- Microwave
- Dishwasher
Bedrooms and Bathrooms
- 4 Bedrooms | 3 Main Level Bedrooms
Laundry
- Dryer
- Washer
Community Details
- Spring Crest Partners, Llc Association
Listing and Financial Details
- Assessor Parcel Number 1232261013
Map
Home Values in the Area
Average Home Value in this Area
Tax History
| Year | Tax Paid | Tax Assessment Tax Assessment Total Assessment is a certain percentage of the fair market value that is determined by local assessors to be the total taxable value of land and additions on the property. | Land | Improvement |
|---|---|---|---|---|
| 2023 | $4,834 | $286,080 | $70,000 | $216,080 |
| 2022 | $4,652 | $257,610 | $70,000 | $187,610 |
| 2021 | $4,652 | $241,970 | $70,000 | $171,970 |
| 2020 | $6 | $270 | $270 | $0 |
Property History
| Date | Event | Price | Change | Sq Ft Price |
|---|---|---|---|---|
| 05/21/2025 05/21/25 | Price Changed | $379,900 | -1.3% | $327 / Sq Ft |
| 04/23/2025 04/23/25 | For Sale | $385,000 | +28.4% | $332 / Sq Ft |
| 03/10/2022 03/10/22 | Sold | $299,900 | 0.0% | $258 / Sq Ft |
| 01/18/2022 01/18/22 | Pending | -- | -- | -- |
| 01/16/2022 01/16/22 | For Sale | $299,900 | +18.9% | $258 / Sq Ft |
| 12/18/2020 12/18/20 | Sold | $252,270 | +1.7% | $216 / Sq Ft |
| 10/30/2020 10/30/20 | Pending | -- | -- | -- |
| 07/09/2020 07/09/20 | For Sale | $248,000 | -- | $213 / Sq Ft |
Purchase History
| Date | Type | Sale Price | Title Company |
|---|---|---|---|
| Warranty Deed | $300,000 | Rowe James G | |
| Warranty Deed | $252,500 | None Available |
Mortgage History
| Date | Status | Loan Amount | Loan Type |
|---|---|---|---|
| Open | $284,905 | New Conventional | |
| Previous Owner | $227,043 | New Conventional | |
| Previous Owner | $227,043 | New Conventional | |
| Previous Owner | $250,000 | Construction |
Similar Homes in Waukee, IA
Source: Des Moines Area Association of REALTORS®
MLS Number: 715743
APN: 12-32-261-013


