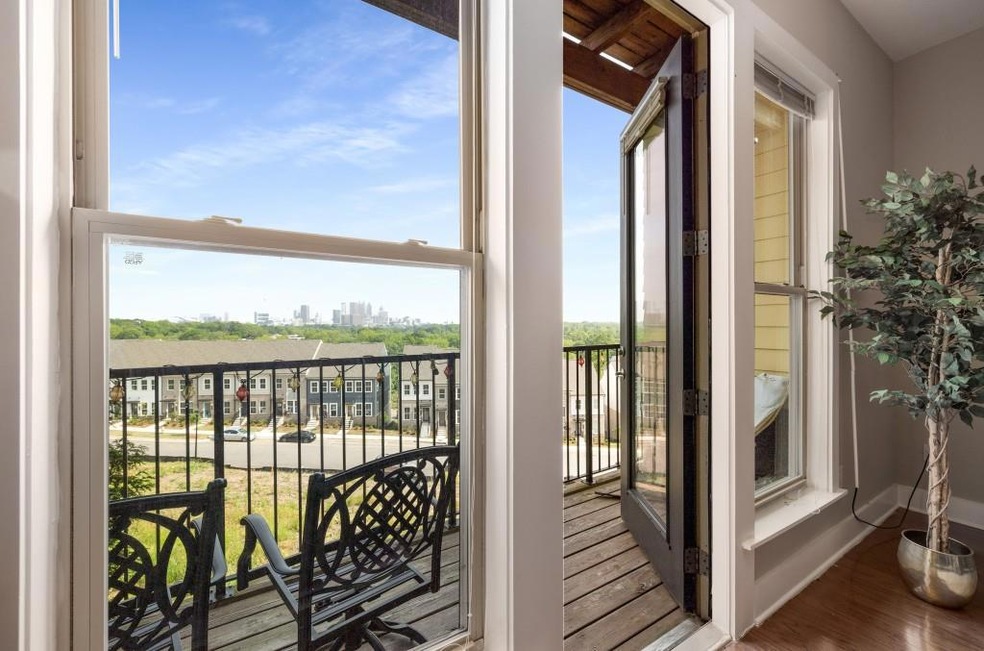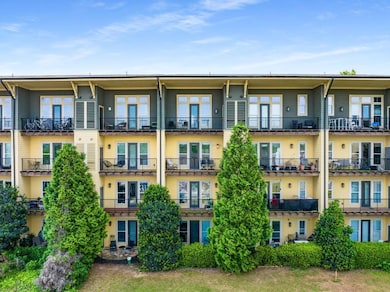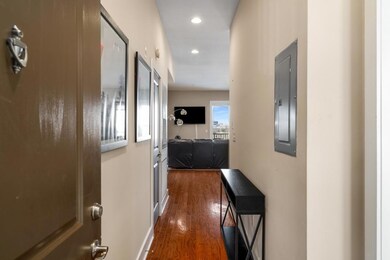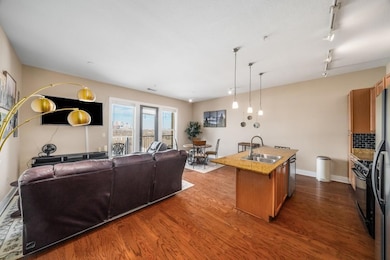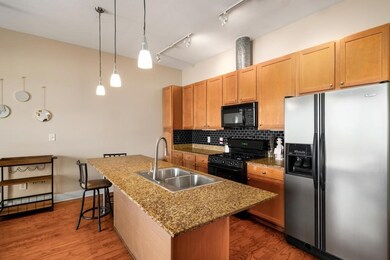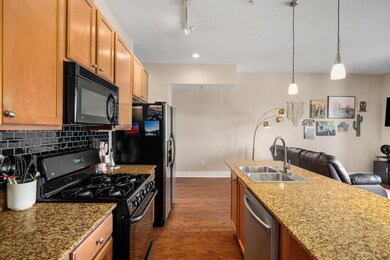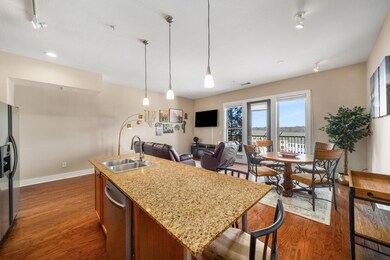Discover an unparalleled blend of tranquility and urban vibrance in this meticulously designed condo offering the most peaceful, sweeping views in all of Atlanta. Perched in a premier location just steps from the Atlanta BeltLine, this residence delivers effortless access to the city's most coveted experiences-from delicious restaurants and local breweries to boutique shopping and vibrant cultural venues. With quick highway access, your gateway to the entire city is at your doorstep. Inside, soaring high ceilings and an open-concept layout create a spacious, sunlit retreat, perfectly suited for both everyday living and entertaining. The heart of the home is a stunning chef's kitchen featuring an oversized island, abundant cabinetry, and premium finishes, ideal for hosting friends or crafting your culinary favorites. Retreat to a generously sized primary bedroom complete with a large walk-in closet and the convenience of in-unit laundry. Every detail is designed with comfort and style in mind. Situated within a gated community, this exclusive property offers a suite of exceptional amenities, including a resort-style pool, state-of-the-art fitness center, clubhouse, gas grills, and dog run, all contributing to a lifestyle of ease and enjoyment. Whether you're seeking a serene escape with panoramic views or a vibrant, walkable neighborhood to call home, this rare gem offers the best of both worlds.

