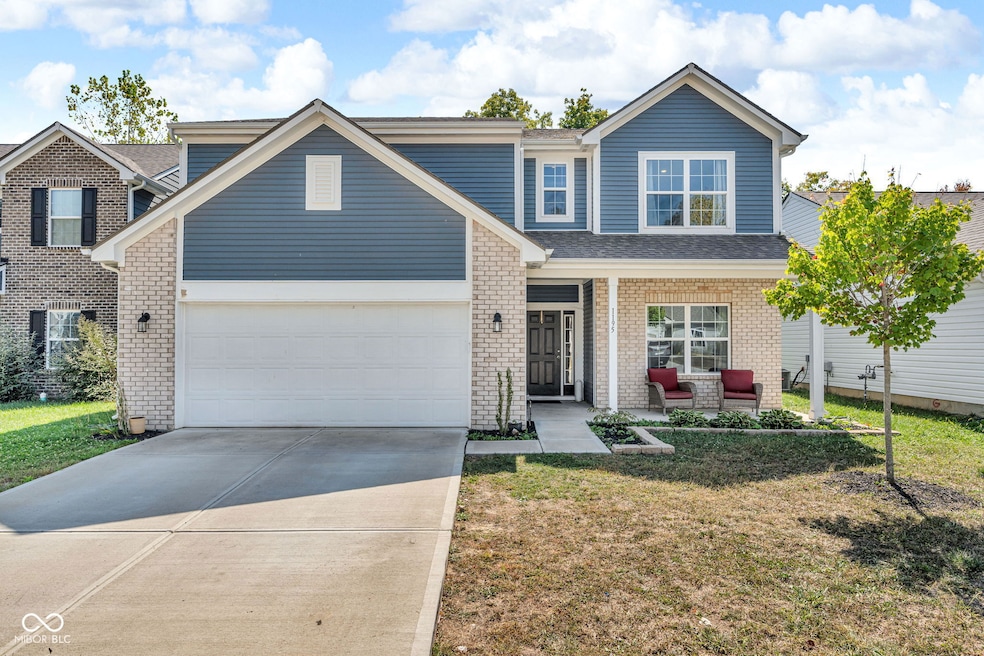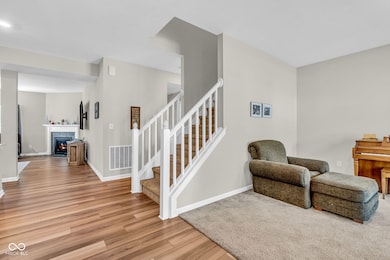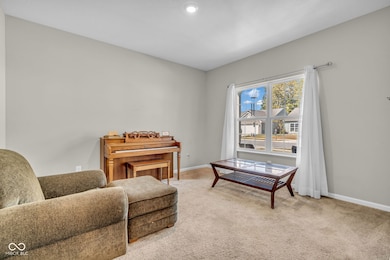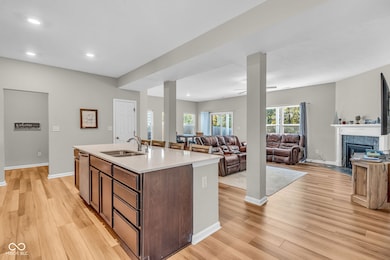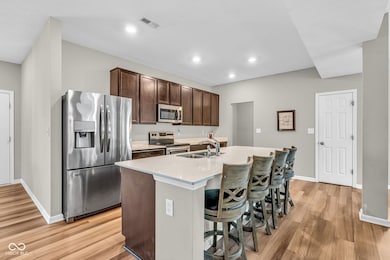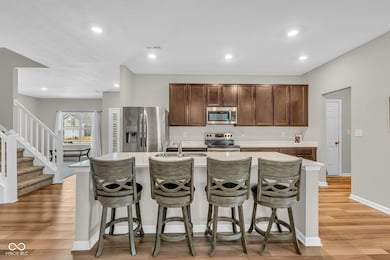
1195 S Aberdeen Dr Franklin, IN 46131
Estimated payment $2,038/month
Highlights
- Mature Trees
- Mud Room
- 2 Car Attached Garage
- Traditional Architecture
- Covered Patio or Porch
- Woodwork
About This Home
Need a little elbow room in Johnson County? Check out this 3,000 square foot home in Franklin's Branigin Preserve. There is no shortage of space in this 5-bedroom home that has a den and a loft. Built in 2021 by Arbor Homes, this one-owner house has many builder upgrades, including, an open floor plan, large center island, granite counters, 9-foot ceilings and luxury vinyl plank flooring on the main floor. You will love the stainless steel kitchen appliances, large pantry, mudroom off of the garage and the laundry room that's attached to the primary bedroom. This small, private lot has a covered patio for relaxing and entertaining and the neighborhood is conveniently located next to Franklin Community High School. Just minutes from everything-Franklin: restaurants, retail, parks and trails. And, don't forget, close to Franklin College.
Home Details
Home Type
- Single Family
Est. Annual Taxes
- $3,968
Year Built
- Built in 2021
Lot Details
- 5,998 Sq Ft Lot
- Irregular Lot
- Mature Trees
HOA Fees
- $13 Monthly HOA Fees
Parking
- 2 Car Attached Garage
Home Design
- Traditional Architecture
- Brick Exterior Construction
- Slab Foundation
- Vinyl Construction Material
Interior Spaces
- 2-Story Property
- Woodwork
- Paddle Fans
- Gas Log Fireplace
- Mud Room
- Entrance Foyer
- Family Room with Fireplace
- Family or Dining Combination
- Attic Access Panel
Kitchen
- Breakfast Bar
- Electric Oven
- Microwave
- Dishwasher
- Kitchen Island
- Disposal
Flooring
- Carpet
- Vinyl Plank
Bedrooms and Bathrooms
- 5 Bedrooms
- Walk-In Closet
- Dual Vanity Sinks in Primary Bathroom
Laundry
- Laundry Room
- Laundry on upper level
- Dryer
- Washer
Home Security
- Smart Thermostat
- Fire and Smoke Detector
Outdoor Features
- Covered Patio or Porch
Schools
- Franklin Community Middle School
- Custer Baker Intermediate School
- Franklin Community High School
Utilities
- Forced Air Heating and Cooling System
- Water Heater
- High Speed Internet
Community Details
- Association fees include insurance, snow removal
- Association Phone (317) 534-0200
- Branigan Preserve Subdivision
- Property managed by Elite Property Management
Listing and Financial Details
- Tax Lot 38
- Assessor Parcel Number 410803034118000009
Map
Home Values in the Area
Average Home Value in this Area
Tax History
| Year | Tax Paid | Tax Assessment Tax Assessment Total Assessment is a certain percentage of the fair market value that is determined by local assessors to be the total taxable value of land and additions on the property. | Land | Improvement |
|---|---|---|---|---|
| 2025 | $3,968 | $454,300 | $32,200 | $422,100 |
| 2024 | $3,968 | $355,900 | $32,200 | $323,700 |
| 2023 | $3,486 | $312,800 | $30,000 | $282,800 |
| 2022 | $3,152 | $280,100 | $30,000 | $250,100 |
| 2021 | $6 | $200 | $200 | $0 |
Property History
| Date | Event | Price | List to Sale | Price per Sq Ft |
|---|---|---|---|---|
| 11/20/2025 11/20/25 | Price Changed | $329,900 | -7.0% | $111 / Sq Ft |
| 10/23/2025 10/23/25 | Price Changed | $354,900 | -4.1% | $120 / Sq Ft |
| 10/03/2025 10/03/25 | Price Changed | $369,900 | -2.7% | $125 / Sq Ft |
| 09/23/2025 09/23/25 | For Sale | $380,000 | 0.0% | $128 / Sq Ft |
| 09/17/2025 09/17/25 | Off Market | $380,000 | -- | -- |
| 09/16/2025 09/16/25 | For Sale | $380,000 | -- | $128 / Sq Ft |
Purchase History
| Date | Type | Sale Price | Title Company |
|---|---|---|---|
| Warranty Deed | -- | Enterprise Title |
Mortgage History
| Date | Status | Loan Amount | Loan Type |
|---|---|---|---|
| Open | $250,918 | New Conventional |
About the Listing Agent

Hire a Professional to Market Your House!
Selling your house? It's complicated and involves many parties from appraisers, inspectors, lenders, title clerks, photographers, electronic listing support specialists and the secure showing service. It's a lot to digest and even more to coordinate to meet tight deadlines, ensuring a smooth transaction.
As your professional real estate agent, I promise to work with you, co-agents and business associates with the highest professional and
Lisa's Other Listings
Source: MIBOR Broker Listing Cooperative®
MLS Number: 22061666
APN: 41-08-03-034-118.000-009
- 1236 N Aberdeen Dr
- 2638 Fielding Ct
- 1194 Grassy Creek Cir
- 1220 Harvest Ridge Cir
- 2002 Falcon Ct
- 1985 Falcon Ct
- 2000 Acorn Rd
- 1996 Acorn Rd Unit 2000
- 1712 Turning Leaf Dr
- 1664 Woodside Cir
- 1046 Ebony Cir
- 1212 Crabapple Rd
- 1408 Crabapple Rd
- 1860 Churchill Rd
- 1338 Swan Dr
- 1442 Cecil Ln
- 1388 Swan Dr
- 1455 Cecil Ln
- 1286 Murphy Dr
- 3655 Hanford Rd
- 1229 S Aberdeen Dr
- 2409 Woodfield Blvd
- 1082 Sunmeadow Cir
- 1159 Spring Meadow Ct
- 1082 Fairlane Ct
- 1164 Chestnut Ln
- 57 Schoolhouse Rd
- 1050 Oak Leaf Rd
- 1800 Lakeside Dr
- 2170 Bridlewood Dr
- 826 Colonial Way
- 869 Fieldstone Dr
- 2373 Blackthorn Dr
- 2230 Cedarmill Dr
- 990 Brookhaven Dr
- 4027 Willow Ct
- 4036 Magnolia Dr
- 18 Lasalle Ct
- 1908 Porter Dr
- 607 West St
Ask me questions while you tour the home.
