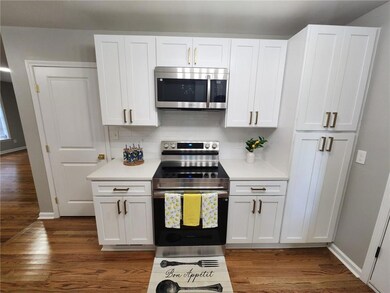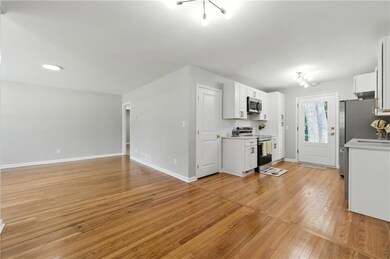1195 Starline Dr SE Smyrna, GA 30080
Highlights
- Open-Concept Dining Room
- Ranch Style House
- Park or Greenbelt View
- Campbell High School Rated A-
- Wood Flooring
- Stone Countertops
About This Home
Beautifully renovated 4 Bedroom/2 Bathroom brick ranch in Smyrna's coveted Forest Hills neighborhood available for immediate move in! The kitchen features quartz countertops, shaker cabinets, and brand new stainless steel appliances. The primary suite offers a large walk-in closet, brand new carpet, and new walk-in frameless glass shower and double vanity. Living area is open concept, including a dining area off the kitchen. Outside you'll find a large, flat fully fenced yard, which backs up to Tolleson Park, which offers swim/tennis/pickleball/playground/walking path/baseball/soccer fields. The home is in the perfect location: walking distance to Smyrna Market Village shops/restaurants/parks/playgrounds/splash pad/library/community center, and just a few miles from The Battery/Truist Park Braves stadium. Rent includes the following: all kitchen appliances including refrigerator, washer & dryer. Pets allowed with a $500 pet fee. Owners are open to a multi-year lease.
Home Details
Home Type
- Single Family
Est. Annual Taxes
- $3,700
Year Built
- Built in 1961
Lot Details
- 0.3 Acre Lot
- Lot Dimensions are 84 x 100
- Chain Link Fence
- Landscaped
- Level Lot
- Back Yard Fenced and Front Yard
Parking
- Driveway
Property Views
- Park or Greenbelt
- Neighborhood
Home Design
- Ranch Style House
- Traditional Architecture
- Composition Roof
- Four Sided Brick Exterior Elevation
Interior Spaces
- 1,357 Sq Ft Home
- Roommate Plan
- Rear Stairs
- Window Treatments
- Family Room
- Open-Concept Dining Room
- Dining Room Seats More Than Twelve
- Home Office
- Crawl Space
- Pull Down Stairs to Attic
Kitchen
- Open to Family Room
- Electric Oven
- Self-Cleaning Oven
- Electric Range
- Microwave
- Dishwasher
- Stone Countertops
- White Kitchen Cabinets
- Disposal
Flooring
- Wood
- Carpet
- Tile
Bedrooms and Bathrooms
- 4 Main Level Bedrooms
- Split Bedroom Floorplan
- Walk-In Closet
- 2 Full Bathrooms
- Dual Vanity Sinks in Primary Bathroom
- Shower Only
Laundry
- Laundry on main level
- Laundry in Kitchen
- Dryer
- Washer
Home Security
- Carbon Monoxide Detectors
- Fire and Smoke Detector
Outdoor Features
- Front Porch
Location
- Property is near schools
- Property is near shops
Schools
- Smyrna Elementary School
- Campbell Middle School
- Campbell High School
Utilities
- Central Air
- Heating System Uses Natural Gas
- Electric Water Heater
- Phone Available
- Cable TV Available
Listing and Financial Details
- Security Deposit $2,800
- 12 Month Lease Term
- $47 Application Fee
- Assessor Parcel Number 17048300150
Community Details
Overview
- Application Fee Required
- Forest Hills Subdivision
Recreation
- Tennis Courts
- Pickleball Courts
- Community Playground
- Swim Team
- Community Pool
- Park
- Trails
Pet Policy
- Pets Allowed
- Pet Deposit $500
Map
Source: First Multiple Listing Service (FMLS)
MLS Number: 7597775
APN: 17-0483-0-015-0
- 1261 Cliffwood Dr SE
- 604 Bassett Ct SE
- 1120 Starline Dr SE
- 116 Festoon Ct
- 1024 Magnolia Dr SE
- 3543 S Cobb Dr SE
- 1042 Oakdale Dr SE
- 1019 Magbee Dr SE
- 3590 Lee St SE
- 975 Shirley St SE
- 1060 Pinedale Dr SE
- 1101 Mill Pond Dr SE
- 1209 Pinehurst Cir SE
- 941 Shirley St SE
- 1088 Pinehurst Dr SE
- 1468 Spruce Dr SE
- 1048 Pinehurst Dr SE







