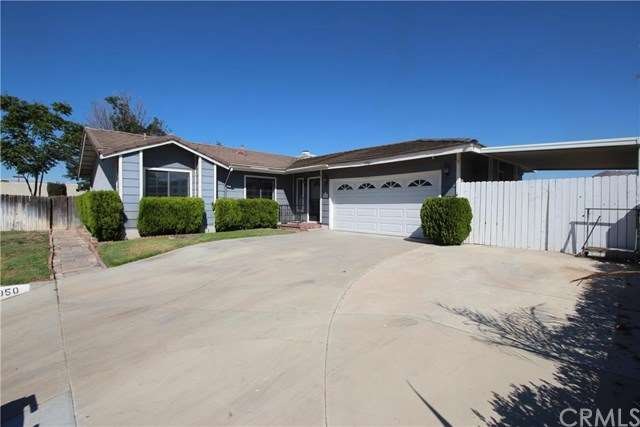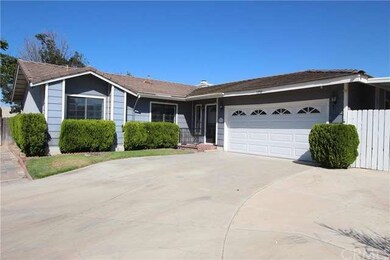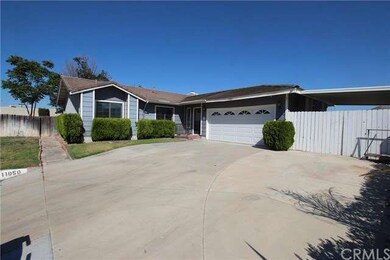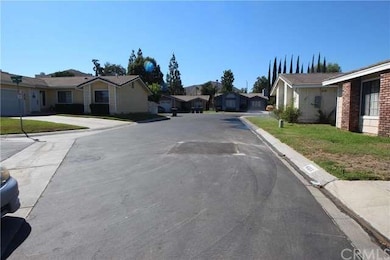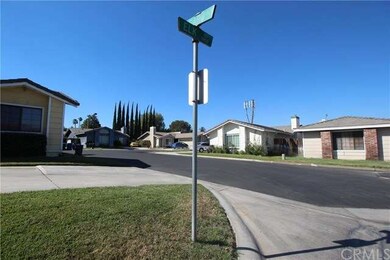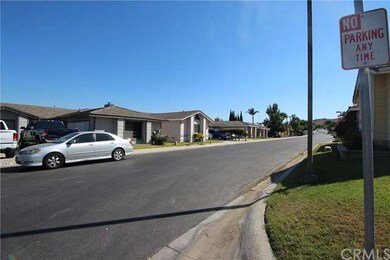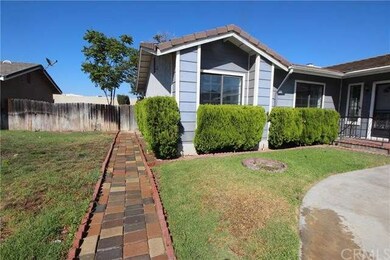
11950 Elk Blvd Riverside, CA 92505
La Sierra NeighborhoodHighlights
- Covered RV Parking
- Recreation Room
- Neighborhood Views
- Primary Bedroom Suite
- Cathedral Ceiling
- Covered Patio or Porch
About This Home
As of February 2019Wonderful Sierra Heights home, HOA covers water!. Great location, quiet neighborhood with quick freeway access . Nearby Riverwalk and just one off ramp away from Corona. Nestled in a quiet corner of the tract with a huge driveway and carport for additional RV parking. This home is in need of an update but has a great floor plan. 3 bedrooms, 2 full baths plus a family room addition. It features a good size kitchen with breakfast bar, open to the family room as well. Perfect for family gatherings! The dining area has a nice fireplace and it adjoins a good size living room. Plenty of room for relaxation or play. The master bedroom features a vaulted ceiling and a sliding door to a private porch making for a light and bright private retreat. Check out the private easy maintenance yard with fruit trees and a convenient outdoor cabinet for all your gardening supplies. And then there is the garage... Have hobbies or just need extra room for storage? You are in luck, garage cabinets and work bench area! So use your imagination and see how this just might be the perfect home for your family. Come take a look!
Last Agent to Sell the Property
ELITE GROUP REALTY License #01069017 Listed on: 07/19/2016
Home Details
Home Type
- Single Family
Est. Annual Taxes
- $5,382
Year Built
- Built in 1984
Lot Details
- 7,841 Sq Ft Lot
- Block Wall Fence
HOA Fees
- $109 Monthly HOA Fees
Parking
- 2 Car Attached Garage
- Carport
- Parking Available
- Driveway
- Covered RV Parking
Home Design
- Raised Foundation
- Fire Rated Drywall
- Tile Roof
- Stucco
Interior Spaces
- 1,526 Sq Ft Home
- Beamed Ceilings
- Cathedral Ceiling
- Ceiling Fan
- Recessed Lighting
- Separate Family Room
- Living Room
- Dining Room with Fireplace
- Recreation Room
- Neighborhood Views
- Laundry Room
Kitchen
- Breakfast Bar
- Microwave
- Dishwasher
- Trash Compactor
- Disposal
Flooring
- Carpet
- Vinyl
Bedrooms and Bathrooms
- 3 Bedrooms
- Primary Bedroom Suite
- 2 Full Bathrooms
Home Security
- Carbon Monoxide Detectors
- Fire and Smoke Detector
Additional Features
- Covered Patio or Porch
- Suburban Location
- Central Heating and Cooling System
Community Details
- Sierra Heights Association, Phone Number (951) 280-0348
Listing and Financial Details
- Tax Lot 13
- Tax Tract Number 17216
- Assessor Parcel Number 142420013
Ownership History
Purchase Details
Home Financials for this Owner
Home Financials are based on the most recent Mortgage that was taken out on this home.Purchase Details
Home Financials for this Owner
Home Financials are based on the most recent Mortgage that was taken out on this home.Purchase Details
Purchase Details
Purchase Details
Purchase Details
Purchase Details
Similar Homes in Riverside, CA
Home Values in the Area
Average Home Value in this Area
Purchase History
| Date | Type | Sale Price | Title Company |
|---|---|---|---|
| Grant Deed | $401,000 | First American Title Company | |
| Grant Deed | $335,000 | Ticor Title Insurance | |
| Interfamily Deed Transfer | -- | None Available | |
| Interfamily Deed Transfer | -- | -- | |
| Interfamily Deed Transfer | -- | -- | |
| Interfamily Deed Transfer | -- | -- | |
| Interfamily Deed Transfer | -- | -- | |
| Interfamily Deed Transfer | -- | -- |
Mortgage History
| Date | Status | Loan Amount | Loan Type |
|---|---|---|---|
| Open | $369,000 | New Conventional | |
| Previous Owner | $372,000 | New Conventional | |
| Previous Owner | $328,932 | FHA | |
| Previous Owner | $35,000 | Unknown | |
| Previous Owner | $35,000 | Unknown |
Property History
| Date | Event | Price | Change | Sq Ft Price |
|---|---|---|---|---|
| 02/06/2019 02/06/19 | Sold | $401,000 | +0.3% | $263 / Sq Ft |
| 12/10/2018 12/10/18 | Pending | -- | -- | -- |
| 11/06/2018 11/06/18 | For Sale | $399,900 | +19.4% | $262 / Sq Ft |
| 09/08/2016 09/08/16 | Sold | $335,000 | 0.0% | $220 / Sq Ft |
| 07/19/2016 07/19/16 | For Sale | $335,000 | -- | $220 / Sq Ft |
Tax History Compared to Growth
Tax History
| Year | Tax Paid | Tax Assessment Tax Assessment Total Assessment is a certain percentage of the fair market value that is determined by local assessors to be the total taxable value of land and additions on the property. | Land | Improvement |
|---|---|---|---|---|
| 2025 | $5,382 | $447,320 | $100,395 | $346,925 |
| 2023 | $5,382 | $429,952 | $96,498 | $333,454 |
| 2022 | $4,980 | $421,522 | $94,606 | $326,916 |
| 2021 | $4,899 | $413,257 | $92,751 | $320,506 |
| 2020 | $4,770 | $409,020 | $91,800 | $317,220 |
| 2019 | $4,095 | $348,534 | $83,232 | $265,302 |
| 2018 | $4,037 | $341,700 | $81,600 | $260,100 |
| 2017 | $3,962 | $335,000 | $80,000 | $255,000 |
| 2016 | $2,444 | $212,324 | $73,209 | $139,115 |
| 2015 | $2,406 | $209,136 | $72,110 | $137,026 |
| 2014 | $2,396 | $205,042 | $70,699 | $134,343 |
Agents Affiliated with this Home
-
Hector Herrera

Seller's Agent in 2019
Hector Herrera
RE/MAX
(714) 376-6670
1 in this area
40 Total Sales
-
Robert Lamb
R
Buyer's Agent in 2019
Robert Lamb
C-21 Astro
(714) 264-9165
1 in this area
12 Total Sales
-
Sheri Drake

Seller's Agent in 2016
Sheri Drake
ELITE GROUP REALTY
(951) 354-1650
13 Total Sales
Map
Source: California Regional Multiple Listing Service (CRMLS)
MLS Number: IV16157398
APN: 142-420-013
- 4192 Bear Place
- 12011 Quantico Dr
- 4320 Ambs Dr
- 4000 Pierce St Unit 282
- 4000 Pierce St Unit 284
- 4000 Pierce St Unit 132
- 4000 Pierce St Unit 220
- 4000 Pierce St Unit 195
- 4000 Pierce St Unit 279
- 4000 Pierce St Unit 353
- 4000 Pierce St Unit 60
- 12018 Dewar Dr
- 12047 Dewar Dr
- 11587 Trailway Dr
- 4224 Oliphant Ct
- 12179 Dewar Dr
- 12178 Scenic View Terrace
- 12221 Dewar Dr
- 11529 Trailrun Ct
- 3883 Buchanan St Unit 88
