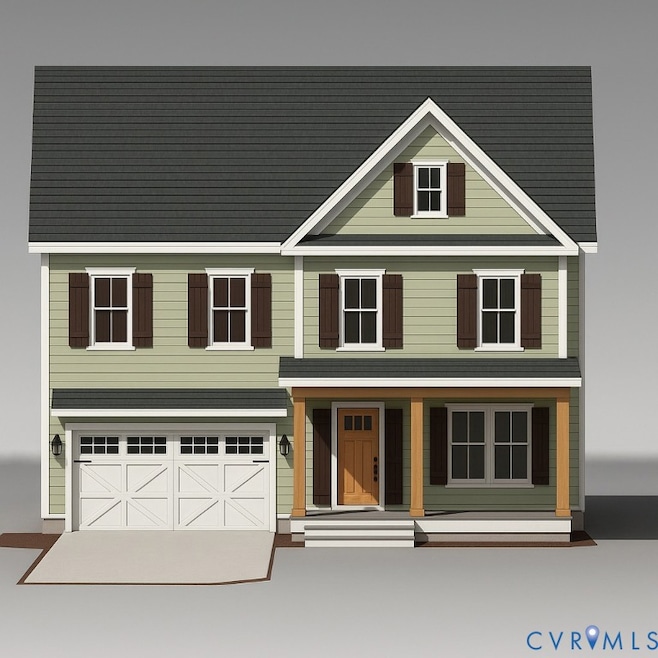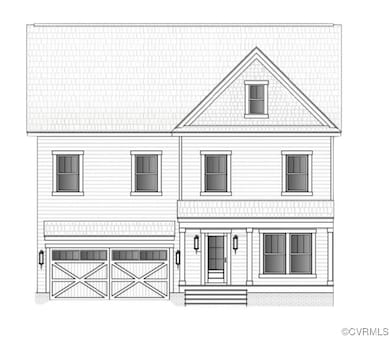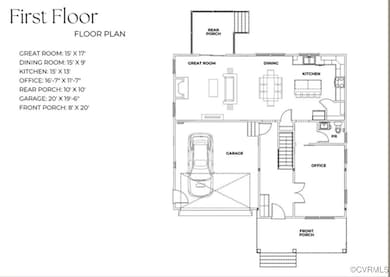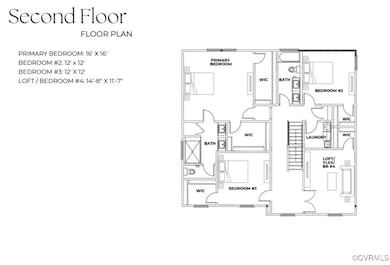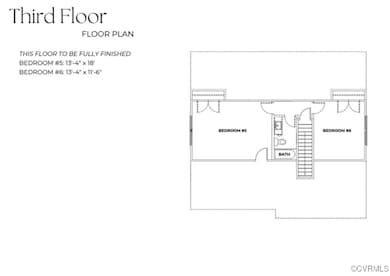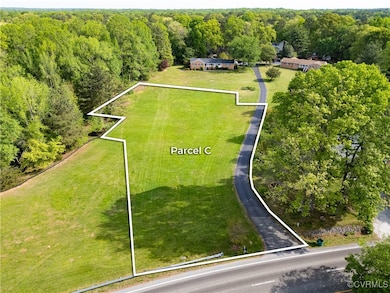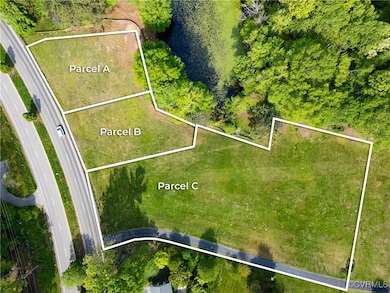11950 Lucks Ln Midlothian, VA 23114
Estimated payment $3,477/month
Highlights
- Under Construction
- 1.59 Acre Lot
- Transitional Architecture
- Waterfront
- Deck
- Fireplace
About This Home
Jasmine Woods is a stunning open-concept home designed for modern living, offering versatile spaces to accommodate
your family’s unique needs. With over 3000 sq. ft. of beautifully designed interior space—plus an additional 400 sq. ft. of
garage space—this home blends functionality with elegance. A welcoming front porch invites you in, while a spacious
rear deck provides the perfect setting for entertaining, enjoying pond views, or unwinding under the stars. Inside, the
traditional entryway leads seamlessly into an expansive Great Room, which flows effortlessly onto the rear deck,
creating an ideal space for gatherings. The thoughtfully designed Kitchen and Dining areas offer flexibility for both
casual get-togethers and special occasions. Upstairs, the luxurious Primary Suite boasts two walk-in closets and a
generous en-suite bath with a linen closet and private water closet. A first-floor Office provides the option for a formal
living or dining space, while an additional Loft/Flex area on the second floor adds even more versatility. With a total of four bedrooms on the second floor and additional bedroom on third floor. Jasmine Woods offers the space and flexibility to grow and adapt with your lifestyle on an 1.59 acre lot! *HOME IS UNDER CONSTRUCTION* Photo is not actual home, it is artist rendering.
Listing Agent
Providence Hill Real Estate License #0225268439 Listed on: 04/19/2025
Home Details
Home Type
- Single Family
Est. Annual Taxes
- $524
Year Built
- Built in 2025 | Under Construction
Lot Details
- 1.59 Acre Lot
- Waterfront
Parking
- 2 Car Attached Garage
Home Design
- Transitional Architecture
- Brick Exterior Construction
- Vinyl Siding
Interior Spaces
- 3,081 Sq Ft Home
- 3-Story Property
- Fireplace
- Vinyl Flooring
- Crawl Space
Kitchen
- Gas Cooktop
- Range Hood
- Microwave
- Dishwasher
Bedrooms and Bathrooms
- 5 Bedrooms
Outdoor Features
- Deck
- Porch
Schools
- Gordon Elementary School
- Midlothian Middle School
- Monacan High School
Utilities
- Cooling Available
- Heat Pump System
- Tankless Water Heater
- Propane Water Heater
- Engineered Septic
Community Details
- The community has rules related to allowing corporate owners
Listing and Financial Details
- Tax Lot C
- Assessor Parcel Number 738-69-76-87-400-000
Map
Home Values in the Area
Average Home Value in this Area
Tax History
| Year | Tax Paid | Tax Assessment Tax Assessment Total Assessment is a certain percentage of the fair market value that is determined by local assessors to be the total taxable value of land and additions on the property. | Land | Improvement |
|---|---|---|---|---|
| 2025 | $578 | $64,900 | $64,900 | $0 |
| 2024 | $578 | $58,200 | $58,200 | $0 |
| 2023 | $495 | $54,400 | $54,400 | $0 |
| 2022 | $466 | $50,600 | $50,600 | $0 |
| 2021 | $463 | $48,700 | $48,700 | $0 |
| 2020 | $449 | $47,300 | $47,300 | $0 |
| 2019 | $449 | $47,300 | $47,300 | $0 |
| 2018 | $432 | $45,500 | $45,500 | $0 |
| 2017 | $437 | $45,500 | $45,500 | $0 |
| 2016 | $437 | $45,500 | $45,500 | $0 |
| 2015 | $437 | $45,500 | $45,500 | $0 |
| 2014 | $437 | $45,500 | $45,500 | $0 |
Property History
| Date | Event | Price | List to Sale | Price per Sq Ft |
|---|---|---|---|---|
| 05/02/2025 05/02/25 | For Sale | $650,000 | -- | $211 / Sq Ft |
Source: Central Virginia Regional MLS
MLS Number: 2510825
APN: 738-69-76-87-400-000
- 11960 Lucks Ln
- 11970 Lucks Ln
- 11907 Exbury Ct
- 11933 Exbury Terrace
- 914 Spirea Rd
- 1009 Woodlet Meadow Ln
- 11625 Nevis Dr
- 11630 Smoketree Dr
- 1002 Wedgemont Place
- 11520 Old Carrollton Ct
- 1712 Porters Mill Ln
- 1418 Crawford Wood Place
- 1407 Sycamore Ridge Ct
- 1606 Bantry Loop
- 11506 Glenmont Rd
- 11913 Porters Mill Turn
- 11312 McCauliff Ct
- 1526 Crawford Wood Dr
- 1937 Bantry Dr
- 11301 Mansfield Crossing Ct
- 11910 Lucks Ln
- 11906 Exbury Terrace
- 13226 Coalfield Station Ln
- 12801 Lucks Ln
- 2350 Scenic Lake Dr
- 2308 Courthouse Rd
- 115 Big Meadows Terrace
- 13519 Ridgemoor Dr
- 13300 Enclave Dr
- 2801 Pavilion Place
- 14250 Sapphire Park Ln
- 14400 Palladium Dr
- 14650 Luxe Center Dr
- 12400 Dutton Rd
- 500 Bristol Village Dr
- 12576 Petrel Crossing
- 1301 Buckingham Station Dr
- 705 Pool Rd
- 14018 Millpointe Rd
- 1255 Lazy River Rd
