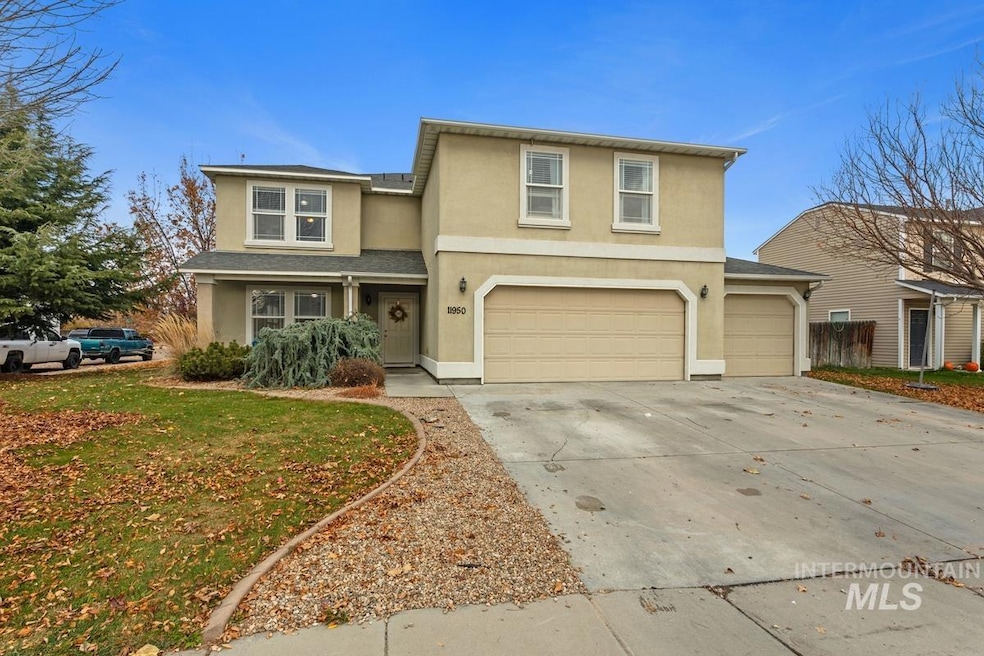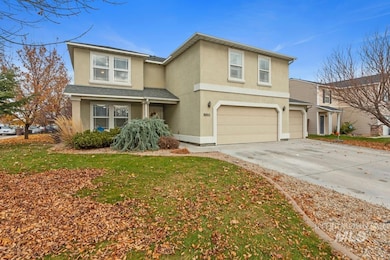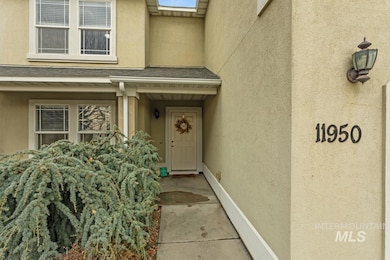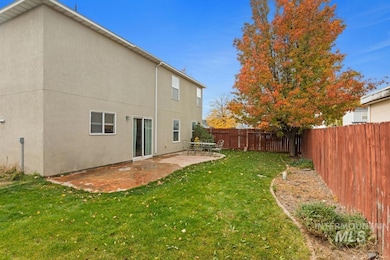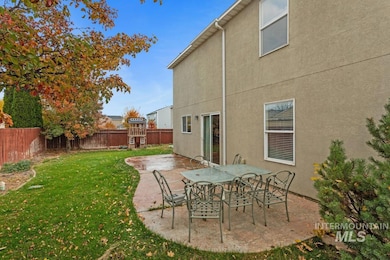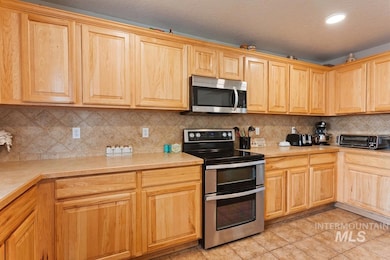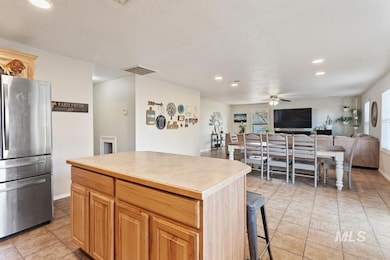Estimated payment $2,961/month
Highlights
- Popular Property
- Maid or Guest Quarters
- Double Oven
- RV Access or Parking
- Den
- 3 Car Attached Garage
About This Home
Spacious, well maintained home with a great floor plan. There are 4 bedrooms, an office, bonus room, living room and a great room. The kitchen features a double oven and ample counter space. The Master bathroom includes a sperate shower and bath tub and a Large walk in closet. The yard is a perfect size with enough room to have a garden, play equipment and gatherings . Possible room for RV parking with some landscaping adjustments. Overall this is a clean, move in ready, large home with enough space for all your needs. Roof was replaced in 2019 and the upstairs Air conditioner was replaced last year
Listing Agent
Keller Williams Realty Boise Brokerage Phone: 208-672-9000 Listed on: 11/08/2025

Home Details
Home Type
- Single Family
Est. Annual Taxes
- $2,703
Year Built
- Built in 2005
Lot Details
- 8,276 Sq Ft Lot
- Property is Fully Fenced
- Sprinkler System
- Garden
HOA Fees
- $30 Monthly HOA Fees
Parking
- 3 Car Attached Garage
- RV Access or Parking
Home Design
- Frame Construction
- Pre-Cast Concrete Construction
- Stucco
Interior Spaces
- 3,590 Sq Ft Home
- 2-Story Property
- Family Room
- Den
Kitchen
- Breakfast Bar
- Double Oven
- Microwave
- Dishwasher
- Kitchen Island
- Disposal
Flooring
- Carpet
- Tile
- Vinyl
Bedrooms and Bathrooms
- 4 Bedrooms
- En-Suite Primary Bedroom
- Walk-In Closet
- Maid or Guest Quarters
- 3 Bathrooms
- Double Vanity
Schools
- Lakevue Elementary School
- Summitvue Middle School
- Ridgevue High School
Utilities
- Forced Air Heating and Cooling System
- Heating System Uses Natural Gas
- Gas Water Heater
- High Speed Internet
- Cable TV Available
Listing and Financial Details
- Assessor Parcel Number R3096335700
Map
Home Values in the Area
Average Home Value in this Area
Tax History
| Year | Tax Paid | Tax Assessment Tax Assessment Total Assessment is a certain percentage of the fair market value that is determined by local assessors to be the total taxable value of land and additions on the property. | Land | Improvement |
|---|---|---|---|---|
| 2025 | $2,703 | $546,100 | $92,500 | $453,600 |
| 2024 | $2,703 | $496,600 | $79,900 | $416,700 |
| 2023 | $2,550 | $491,100 | $86,300 | $404,800 |
| 2022 | $3,284 | $520,600 | $98,700 | $421,900 |
| 2021 | $3,041 | $364,400 | $68,000 | $296,400 |
| 2020 | $3,247 | $333,100 | $49,000 | $284,100 |
| 2019 | $3,414 | $304,000 | $43,000 | $261,000 |
| 2018 | $3,117 | $0 | $0 | $0 |
| 2017 | $2,596 | $0 | $0 | $0 |
| 2016 | $2,230 | $0 | $0 | $0 |
| 2015 | $2,184 | $0 | $0 | $0 |
| 2014 | $2,464 | $200,800 | $21,000 | $179,800 |
Property History
| Date | Event | Price | List to Sale | Price per Sq Ft | Prior Sale |
|---|---|---|---|---|---|
| 11/08/2025 11/08/25 | For Sale | $514,500 | +123.8% | $143 / Sq Ft | |
| 04/14/2016 04/14/16 | Sold | -- | -- | -- | View Prior Sale |
| 03/17/2016 03/17/16 | Pending | -- | -- | -- | |
| 02/01/2016 02/01/16 | For Sale | $229,900 | -- | $64 / Sq Ft |
Purchase History
| Date | Type | Sale Price | Title Company |
|---|---|---|---|
| Warranty Deed | -- | Stewart Title Emerald | |
| Warranty Deed | -- | Pioneer Title Company | |
| Warranty Deed | -- | Pioneer Title Co Of Ada Cnty | |
| Quit Claim Deed | -- | Transnation Title |
Mortgage History
| Date | Status | Loan Amount | Loan Type |
|---|---|---|---|
| Open | $218,996 | VA | |
| Previous Owner | $17,000 | Stand Alone Second | |
| Previous Owner | $17,000 | Stand Alone Second | |
| Previous Owner | $159,456 | New Conventional | |
| Closed | $39,863 | No Value Available |
Source: Intermountain MLS
MLS Number: 98967044
APN: 3096335700
- 11731 W Bachelor Ct
- 11959 W Blueberry Ave
- 11720 W Trinity Ave
- 11680 W Trinity Ave
- 15828 N Freestone Way
- 11577 W Mount Hood Ave
- 15837 N Limestone Way
- 11041 Moss Ln
- 11810 Jerry Lee Ln
- 12397 Cole Ridge St
- 12510 Ochoco St
- 12411 Moss Ln
- 11982 Bonnie Ln
- 11491 W Sammi St
- Birch Plan at Sunnyvale
- Crestwood Plan at Sunnyvale
- Agate Plan at Sunnyvale
- Topaz Plan at Sunnyvale
- Jade Plan at Sunnyvale
- Alturas Plan at Sunnyvale
- 12086 W Greenstone St
- 12141 W Greenstone St
- 12665 Lignite Dr
- 15680 N Draycot Ln
- 2519 N Middleton Rd Unit ID1250625P
- 401 Canyon Village Ln
- 2410 W Orchard Ave
- 12930 Hayes St
- 117 Abraham Way
- 2052 W Bella Ln Unit ID1308957P
- 15335 Stovall Ave
- 4107 Laster Ln
- 13671 Pensacola St Unit ID1250623P
- 10201 Cherry Ln
- 2707 Colfax Dr
- 16080 N Merchant Way
- 10390 Crystal Ridge Dr Unit ID1250621P
- 17050 N Ardmore Rd
- 450 W Orchard Ave
- 337-341 W Orchard Ave
