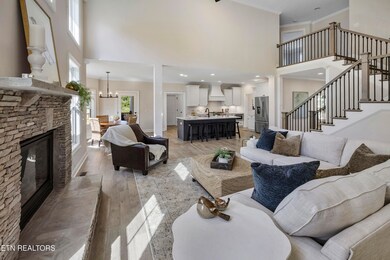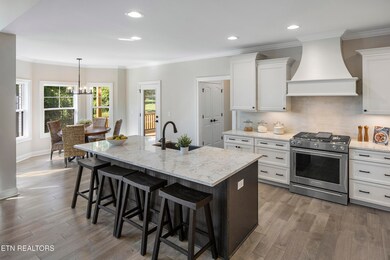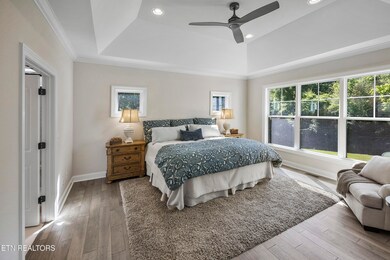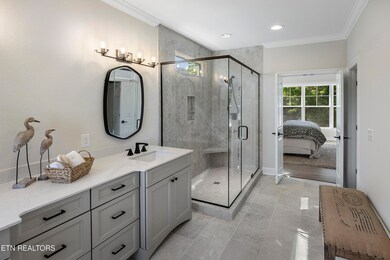
11952 Hardin Valley Rd Knoxville, TN 37932
Hardin Valley NeighborhoodHighlights
- View of Trees or Woods
- 1.92 Acre Lot
- Private Lot
- Hardin Valley Elementary School Rated A-
- Landscaped Professionally
- Creek On Lot
About This Home
As of February 2025Located on almost 2 acres in Hardin Valley, this modern farmhouse offers a peaceful country setting while still within close proximity to shopping, dining, and more. A spacious covered porch across the front of the home welcomes family and friends and is a lovely spot to rest and watch the world pass by. The entry is flanked on the right with a formal dining room with trey ceiling and wainscoting and on the left is space for a smaller more intimate living room or possibly a home office. The main living area has a vaulted ceiling, stack stone fireplace as well as multiple windows allowing ample natural light into the home. Seamlessly flowing from the living space is an eat-in kitchen with breakfast bar, large island, gas cooktop, and stainless appliances. The primary suite is spacious with a trey ceiling, seating area and an attached bath with glass walk-in shower, dual sinks, and walk-in closets with built-ins. An open stairwell offering a bird's eye view of the primary living space takes you to the second level where the remaining bedrooms, bath and bonus room for additional living space perfect for family resides. A quaint covered back porch overlooks an expansive yard. A pool, gardens, play areas and more would be perfect for the back of the house. The opportunities to create an incredible home and life for you is only limited by your imagination.
Last Agent to Sell the Property
Keller Williams Signature License #308349 Listed on: 01/16/2025

Home Details
Home Type
- Single Family
Est. Annual Taxes
- $2,849
Year Built
- Built in 2003
Lot Details
- 1.92 Acre Lot
- Landscaped Professionally
- Private Lot
- Rain Sensor Irrigation System
- Wooded Lot
Parking
- 3 Car Attached Garage
- Parking Available
- Side or Rear Entrance to Parking
- Garage Door Opener
Property Views
- Woods
- Countryside Views
- Forest
Home Design
- Traditional Architecture
- Brick Exterior Construction
- Frame Construction
- Shake Roof
- Shingle Siding
- Cement Siding
Interior Spaces
- 3,035 Sq Ft Home
- Tray Ceiling
- Cathedral Ceiling
- Gas Log Fireplace
- Stone Fireplace
- Vinyl Clad Windows
- Insulated Windows
- Bay Window
- Great Room
- Living Room
- Breakfast Room
- Formal Dining Room
- Home Office
- Bonus Room
- Storage Room
Kitchen
- Eat-In Kitchen
- Breakfast Bar
- <<selfCleaningOvenToken>>
- Range<<rangeHoodToken>>
- <<microwave>>
- Dishwasher
- Kitchen Island
- Disposal
Flooring
- Wood
- Carpet
- Tile
Bedrooms and Bathrooms
- 4 Bedrooms
- Primary Bedroom on Main
- Walk-In Closet
- Walk-in Shower
Laundry
- Laundry Room
- Washer and Dryer Hookup
Basement
- Sealed Crawl Space
- Crawl Space
Outdoor Features
- Creek On Lot
- Covered patio or porch
Schools
- Hardin Valley Middle School
- Hardin Valley Academy High School
Utilities
- Zoned Heating and Cooling System
- Heating System Uses Natural Gas
- Heat Pump System
Community Details
- No Home Owners Association
Listing and Financial Details
- Assessor Parcel Number 129 12605
Ownership History
Purchase Details
Home Financials for this Owner
Home Financials are based on the most recent Mortgage that was taken out on this home.Purchase Details
Purchase Details
Home Financials for this Owner
Home Financials are based on the most recent Mortgage that was taken out on this home.Similar Homes in Knoxville, TN
Home Values in the Area
Average Home Value in this Area
Purchase History
| Date | Type | Sale Price | Title Company |
|---|---|---|---|
| Quit Claim Deed | -- | None Listed On Document | |
| Warranty Deed | $1,025,000 | None Listed On Document | |
| Quit Claim Deed | -- | Crossland Title | |
| Warranty Deed | -- | Crossland Title |
Mortgage History
| Date | Status | Loan Amount | Loan Type |
|---|---|---|---|
| Open | $959,175 | New Conventional | |
| Previous Owner | $3,464,000 | Construction |
Property History
| Date | Event | Price | Change | Sq Ft Price |
|---|---|---|---|---|
| 07/11/2025 07/11/25 | Price Changed | $1,279,999 | -1.5% | $422 / Sq Ft |
| 06/20/2025 06/20/25 | Price Changed | $1,299,999 | 0.0% | $428 / Sq Ft |
| 05/30/2025 05/30/25 | For Sale | $1,300,000 | +15.6% | $428 / Sq Ft |
| 02/07/2025 02/07/25 | Sold | $1,125,000 | -6.3% | $371 / Sq Ft |
| 01/16/2025 01/16/25 | Pending | -- | -- | -- |
| 01/16/2025 01/16/25 | For Sale | $1,200,000 | +17.1% | $395 / Sq Ft |
| 04/09/2024 04/09/24 | Sold | $1,025,000 | -10.9% | $347 / Sq Ft |
| 03/30/2024 03/30/24 | Pending | -- | -- | -- |
| 03/28/2024 03/28/24 | For Sale | $1,149,900 | 0.0% | $390 / Sq Ft |
| 03/02/2024 03/02/24 | Pending | -- | -- | -- |
| 01/30/2024 01/30/24 | Price Changed | $1,149,900 | -4.2% | $390 / Sq Ft |
| 10/27/2023 10/27/23 | For Sale | $1,199,900 | -- | $407 / Sq Ft |
Tax History Compared to Growth
Tax History
| Year | Tax Paid | Tax Assessment Tax Assessment Total Assessment is a certain percentage of the fair market value that is determined by local assessors to be the total taxable value of land and additions on the property. | Land | Improvement |
|---|---|---|---|---|
| 2024 | $2,849 | $183,350 | $0 | $0 |
| 2023 | $302 | $19,450 | $0 | $0 |
| 2022 | $383 | $24,675 | $0 | $0 |
| 2021 | $423 | $19,975 | $0 | $0 |
| 2020 | $423 | $19,975 | $0 | $0 |
| 2019 | $423 | $19,975 | $0 | $0 |
| 2018 | $423 | $19,975 | $0 | $0 |
| 2017 | $0 | $0 | $0 | $0 |
Agents Affiliated with this Home
-
Elizabeth Donaldson

Seller's Agent in 2025
Elizabeth Donaldson
United Real Estate Solutions
(865) 405-6486
65 Total Sales
-
Lucas Haun
L
Seller's Agent in 2025
Lucas Haun
Keller Williams Signature
(865) 694-5904
13 in this area
329 Total Sales
-
Tiffany Mays

Seller Co-Listing Agent in 2025
Tiffany Mays
United Real Estate Solutions
(865) 313-9130
90 Total Sales
-
Chandler Sims

Buyer's Agent in 2025
Chandler Sims
Realty Executives Associates
(865) 898-8450
2 in this area
43 Total Sales
-
Heather Carter
H
Seller's Agent in 2024
Heather Carter
Saddlebrook Realty, LLC
(404) 210-4390
1 in this area
2 Total Sales
-
Raigan Stump
R
Buyer's Agent in 2024
Raigan Stump
Engel & Volkers Knoxville
(865) 221-8601
1 in this area
4 Total Sales
Map
Source: East Tennessee REALTORS® MLS
MLS Number: 1287148
APN: 129 12605
- 2103 Lantern Park Ln
- 2107 Lantern Park Ln
- 2110 Lantern Park Ln
- 2123 Lantern Park Ln
- 12033 (Lot 29) Deer Crossing Dr
- 2127 Lantern Park Ln
- 2117 Mission Hill Ln
- 2121 Mission Hill Ln
- 12027 Deer Crossing Dr
- 12026 (Lot 37) Deer Crossing Dr
- 12021 (Lot 31) Deer Crossing Dr
- 2131 Lantern Park Ln
- 2125 Mission Hill Ln
- 2135 Lantern Park Ln
- 2129 Mission Hill Ln
- 2134 Lantern Park Ln
- 1901 English Ivy Ln
- 2124 White Sycamore (Lot 27) Ln
- 12014 (Lot 35) Deer Crossing Dr
- Lot 17 White Sycamore Ln





