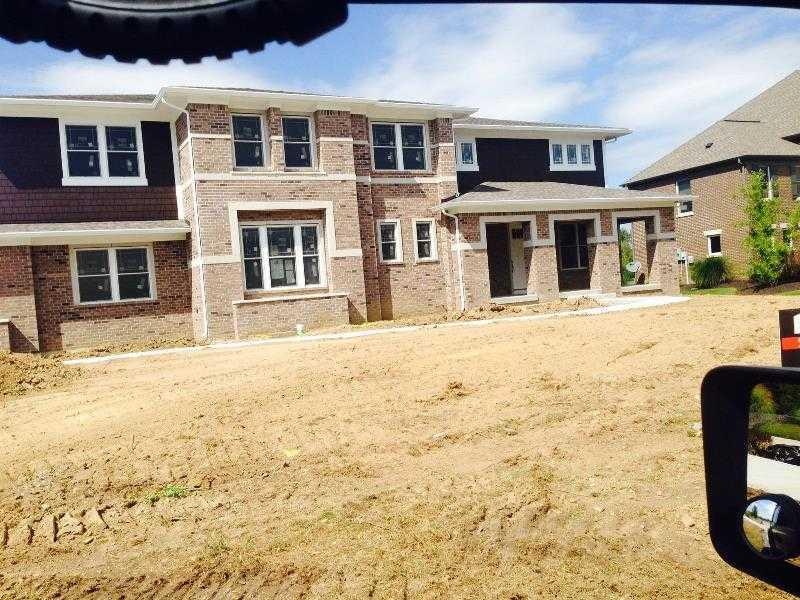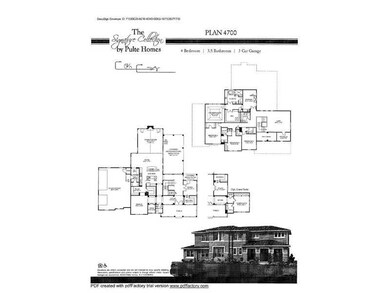
11952 Hawthorn Ridge Fishers, IN 46037
Hawthorn Hills NeighborhoodHighlights
- 0.59 Acre Lot
- Vaulted Ceiling
- Prairie Architecture
- Brooks School Elementary School Rated A
- Wood Flooring
- Double Convection Oven
About This Home
As of June 2017This home is located at 11952 Hawthorn Ridge, Fishers, IN 46037 and is currently priced at $675,995, approximately $143 per square foot. This property was built in 2014. 11952 Hawthorn Ridge is a home located in Hamilton County with nearby schools including Brooks School Elementary School, Fall Creek Intermediate School, and Hamilton Southeastern High School.
Last Buyer's Agent
Tommy Roylance
Home Details
Home Type
- Single Family
Est. Annual Taxes
- $30
Year Built
- Built in 2014
Lot Details
- 0.59 Acre Lot
Parking
- 3 Car Attached Garage
Home Design
- Prairie Architecture
- Brick Exterior Construction
- Cement Siding
- Concrete Perimeter Foundation
Interior Spaces
- 2-Story Property
- Woodwork
- Vaulted Ceiling
- Window Screens
- Family Room with Fireplace
- Unfinished Basement
- Sump Pump
- Security System Owned
Kitchen
- Breakfast Bar
- Double Convection Oven
- Electric Cooktop
- Recirculated Exhaust Fan
- Dishwasher
- Kitchen Island
- Disposal
Flooring
- Wood
- Carpet
Bedrooms and Bathrooms
- 4 Bedrooms
- Walk-In Closet
Utilities
- Forced Air Heating System
- Heating System Uses Gas
- Gas Water Heater
Community Details
- Property has a Home Owners Association
- The Horizon Subdivision
- The community has rules related to covenants, conditions, and restrictions
Listing and Financial Details
- Tax Lot 40
- Assessor Parcel Number 291504035021000020
Ownership History
Purchase Details
Home Financials for this Owner
Home Financials are based on the most recent Mortgage that was taken out on this home.Purchase Details
Home Financials for this Owner
Home Financials are based on the most recent Mortgage that was taken out on this home.Similar Homes in Fishers, IN
Home Values in the Area
Average Home Value in this Area
Purchase History
| Date | Type | Sale Price | Title Company |
|---|---|---|---|
| Warranty Deed | -- | None Available | |
| Warranty Deed | -- | None Available |
Mortgage History
| Date | Status | Loan Amount | Loan Type |
|---|---|---|---|
| Closed | $625,000 | New Conventional | |
| Closed | $45,000 | Future Advance Clause Open End Mortgage | |
| Closed | $639,920 | New Conventional | |
| Previous Owner | $86,500 | Commercial | |
| Previous Owner | $530,000 | New Conventional | |
| Previous Owner | $538,996 | New Conventional |
Property History
| Date | Event | Price | Change | Sq Ft Price |
|---|---|---|---|---|
| 06/29/2017 06/29/17 | Sold | $799,900 | 0.0% | $113 / Sq Ft |
| 06/19/2017 06/19/17 | Pending | -- | -- | -- |
| 06/08/2017 06/08/17 | For Sale | $799,900 | +18.3% | $113 / Sq Ft |
| 08/28/2014 08/28/14 | Sold | $675,995 | 0.0% | $144 / Sq Ft |
| 02/16/2014 02/16/14 | Pending | -- | -- | -- |
| 02/01/2014 02/01/14 | For Sale | $675,995 | -- | $144 / Sq Ft |
Tax History Compared to Growth
Tax History
| Year | Tax Paid | Tax Assessment Tax Assessment Total Assessment is a certain percentage of the fair market value that is determined by local assessors to be the total taxable value of land and additions on the property. | Land | Improvement |
|---|---|---|---|---|
| 2024 | $10,561 | $968,500 | $230,000 | $738,500 |
| 2023 | $10,561 | $872,500 | $230,000 | $642,500 |
| 2022 | $10,655 | $847,000 | $230,000 | $617,000 |
| 2021 | $9,534 | $752,700 | $230,000 | $522,700 |
| 2020 | $9,606 | $757,900 | $230,000 | $527,900 |
| 2019 | $9,382 | $738,500 | $183,600 | $554,900 |
| 2018 | $9,210 | $718,500 | $183,600 | $534,900 |
| 2017 | $7,554 | $627,100 | $183,600 | $443,500 |
| 2016 | $7,626 | $633,400 | $183,600 | $449,800 |
| 2014 | -- | $600 | $600 | $0 |
| 2013 | -- | $600 | $600 | $0 |
Agents Affiliated with this Home
-
Scott Hackman

Seller's Agent in 2017
Scott Hackman
CENTURY 21 Scheetz
(317) 407-1365
5 in this area
317 Total Sales
-
J
Buyer's Agent in 2017
Jessica Birkle
-
Non-BLC Member
N
Seller's Agent in 2014
Non-BLC Member
MIBOR REALTOR® Association
-
T
Buyer's Agent in 2014
Tommy Roylance
Map
Source: MIBOR Broker Listing Cooperative®
MLS Number: 21313627
APN: 29-15-04-035-021.000-020
- 11984 Talnuck Cir
- 11354 Redwing Ct
- 11761 Boothbay Ln
- 11727 Wedgeport Ln
- 11002 Hoosier Rd
- 10870 Picket Fence Place
- 10965 Fairway Ridge Ln
- 10931 Hidden Hollow Ct
- 11137 Peppermill Ln
- 10821 Club Point Dr
- 10949 Haig Point Dr
- 11987 Quarry Ct
- 12372 Ostara Ct
- 10630 Thorny Ridge Trace
- 11101 Hawthorn Ridge
- 12234 Limestone Dr
- 11065 Spice Ln
- 11820 Stepping Stone Dr
- 12010 Landover Ln
- 10594 Geist Rd

