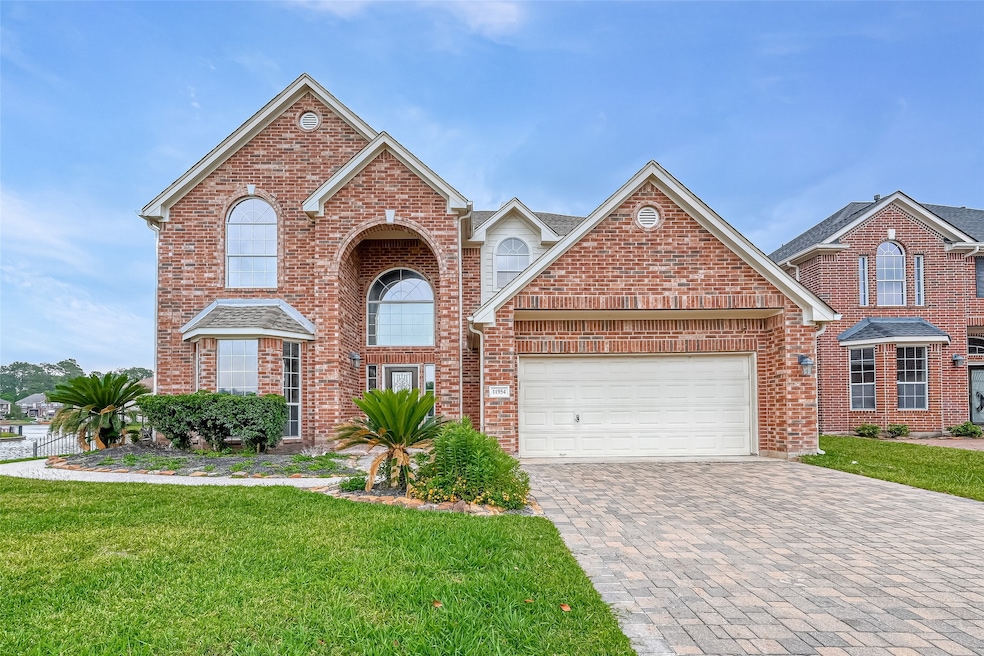11954 Galentine Point Cypress, TX 77429
Highlights
- Lake Front
- In Ground Pool
- Clubhouse
- Hamilton Elementary School Rated A
- Views of Pier
- Deck
About This Home
This luxury 6 bed 3.5 bath home with its 270-degree waterfront view in a gated community sets the stage for a truly exclusive living experience. The covered porch, balcony, infinity pool, spa, and private pier offer residents the opportunity to indulge in outdoor activities and relaxation against the backdrop of serene waters. The open layout of the kitchen to the formal living, dining, and great room, along with the breakfast area, creates a seamless flow ideal for entertaining guests and fostering social connections. The modernized interior with bright ceramic tiles, quartz countertops, white shaker cabinets, lighted mirrors, and show-stopping granite stairs not only adds elegance but also ensures low maintenance, enhancing the overall appeal of the home. This property offers a harmonious blend of luxury, comfort, and waterfront living, making it highly desirable for those seeking an upscale lifestyle. It truly embodies the epitome of exclusive living in a picturesque setting.
Home Details
Home Type
- Single Family
Est. Annual Taxes
- $13,961
Year Built
- Built in 2002
Lot Details
- 7,831 Sq Ft Lot
- Lake Front
- Cul-De-Sac
- Fenced Yard
- Partially Fenced Property
- Corner Lot
- Sprinkler System
Parking
- 2 Car Attached Garage
- Garage Door Opener
- Additional Parking
- Controlled Entrance
Property Views
- Views of a pier
- Lake
Home Design
- Contemporary Architecture
Interior Spaces
- 3,823 Sq Ft Home
- 2-Story Property
- Crown Molding
- High Ceiling
- Ceiling Fan
- Gas Log Fireplace
- Formal Entry
- Family Room Off Kitchen
- Living Room
- Breakfast Room
- Dining Room
- Game Room
- Utility Room
- Fire and Smoke Detector
Kitchen
- Breakfast Bar
- Electric Oven
- Gas Cooktop
- Microwave
- Dishwasher
- Kitchen Island
- Quartz Countertops
- Self-Closing Drawers and Cabinet Doors
- Disposal
Flooring
- Marble
- Tile
Bedrooms and Bathrooms
- 6 Bedrooms
- En-Suite Primary Bedroom
- Double Vanity
- Hydromassage or Jetted Bathtub
- Bathtub with Shower
- Hollywood Bathroom
- Separate Shower
Laundry
- Dryer
- Washer
Eco-Friendly Details
- Energy-Efficient Thermostat
- Ventilation
Pool
- In Ground Pool
- Gunite Pool
- Spa
Outdoor Features
- Bulkhead
- Balcony
- Deck
- Patio
- Terrace
Schools
- Hamilton Elementary School
- Hamilton Middle School
- Cypress Creek High School
Utilities
- Central Heating and Cooling System
- Heating System Uses Gas
- Programmable Thermostat
- No Utilities
Listing and Financial Details
- Property Available on 8/2/25
- Long Term Lease
Community Details
Recreation
- Community Pool
Pet Policy
- Call for details about the types of pets allowed
- Pet Deposit Required
Additional Features
- Lismore Lake Estates Subdivision
- Clubhouse
- Card or Code Access
Map
Source: Houston Association of REALTORS®
MLS Number: 50664850
APN: 1227850010037
- 11938 Galentine Point
- 13212 Lismore Point
- 11711 Lismore Lake Dr
- 13108 Parc Cove Ct
- 13330 Via Torre de Pisa Ln
- 13306 Lakewood Meadow Dr
- 12103 Via San Rocco Ct
- 12014 Via Davinci Ln
- 13503 Via Michaelangelo Ct
- 13538 Via Chianti Ln
- 13510 Cedar Point Dr
- 11915 Pondwood Dr
- 13518 Via Chianti Ln
- 0 N Eldridge Pkwy
- 0 N Eldridge Pkwy
- 11937 Lakewood Dr W
- 12007 Via Siena Ln
- 12011 Via Siena Ln
- 12422 Texas Army Trail
- 12725 N Eldridge Pkwy
- 12023 Auckland Point
- 13502 Cedar Point Dr
- 12015 Cottonwood Ln
- 12011 Via Siena Ln
- 11903 Gardenglen Dr
- 11800 Grant Rd
- 11806 Fawnview Dr
- 11918 Glenway Dr
- 13014 Lazdins Cir
- 12702 Ravensway Dr
- 11614 Taos Ln
- 13802 Napoli Dr
- 12631 Texas Army Trail
- 13622 Kluge Corner Ln
- 12522 Lusterleaf Dr
- 11639 Idlebrook Dr
- 11610 Cypresswood Dr
- 11300 Regency Green Dr
- 13215 Ravensway Dr
- 13727 Cypresswood Crossing Blvd







