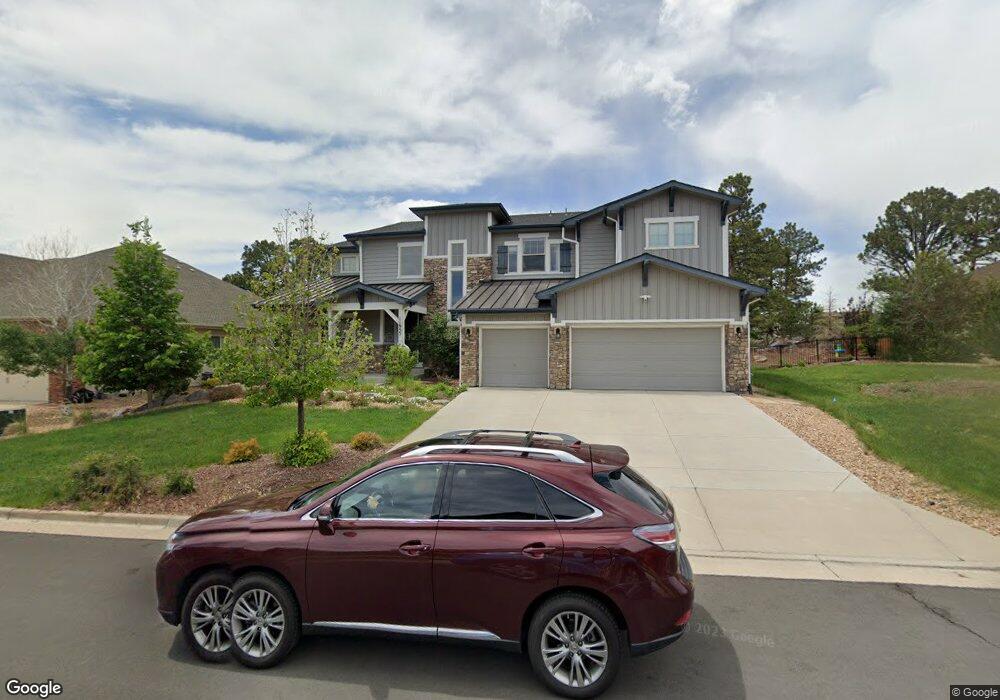11955 S Longs Bluff Way Parker, CO 80134
Estimated Value: $1,330,000 - $1,382,000
6
Beds
5
Baths
6,600
Sq Ft
$206/Sq Ft
Est. Value
About This Home
This home is located at 11955 S Longs Bluff Way, Parker, CO 80134 and is currently estimated at $1,358,978, approximately $205 per square foot. 11955 S Longs Bluff Way is a home located in Douglas County with nearby schools including Iron Horse Elementary School, Cimarron Middle School, and Legend High School.
Ownership History
Date
Name
Owned For
Owner Type
Purchase Details
Closed on
Jul 29, 2021
Sold by
Casaubon Stephanie S and Casaubon Jean Paul
Bought by
Bali Sumeet Kumar and Sharma Richa
Current Estimated Value
Home Financials for this Owner
Home Financials are based on the most recent Mortgage that was taken out on this home.
Original Mortgage
$1,000,000
Outstanding Balance
$909,718
Interest Rate
2.93%
Mortgage Type
New Conventional
Estimated Equity
$449,260
Purchase Details
Closed on
Jun 29, 2018
Sold by
Morgan Melanie B and Morgan Joshua D
Bought by
Casaubon Stephanie S and Casaubon Jean Paul
Home Financials for this Owner
Home Financials are based on the most recent Mortgage that was taken out on this home.
Original Mortgage
$350,000
Interest Rate
4.5%
Mortgage Type
Adjustable Rate Mortgage/ARM
Purchase Details
Closed on
May 23, 2013
Sold by
Toll Co Lp
Bought by
Morgan Melanie B and Morgan Joshua D
Home Financials for this Owner
Home Financials are based on the most recent Mortgage that was taken out on this home.
Original Mortgage
$572,658
Interest Rate
3.12%
Mortgage Type
New Conventional
Create a Home Valuation Report for This Property
The Home Valuation Report is an in-depth analysis detailing your home's value as well as a comparison with similar homes in the area
Home Values in the Area
Average Home Value in this Area
Purchase History
| Date | Buyer | Sale Price | Title Company |
|---|---|---|---|
| Bali Sumeet Kumar | $1,250,000 | Heritage Title Company | |
| Casaubon Stephanie S | $935,000 | Canyon Title | |
| Morgan Melanie B | $715,823 | Stewart Title |
Source: Public Records
Mortgage History
| Date | Status | Borrower | Loan Amount |
|---|---|---|---|
| Open | Bali Sumeet Kumar | $1,000,000 | |
| Previous Owner | Casaubon Stephanie S | $350,000 | |
| Previous Owner | Morgan Melanie B | $572,658 |
Source: Public Records
Tax History Compared to Growth
Tax History
| Year | Tax Paid | Tax Assessment Tax Assessment Total Assessment is a certain percentage of the fair market value that is determined by local assessors to be the total taxable value of land and additions on the property. | Land | Improvement |
|---|---|---|---|---|
| 2024 | $8,787 | $91,690 | $12,620 | $79,070 |
| 2023 | $8,879 | $91,690 | $12,620 | $79,070 |
| 2022 | $6,217 | $58,400 | $8,240 | $50,160 |
| 2021 | $6,458 | $58,400 | $8,240 | $50,160 |
| 2020 | $6,539 | $60,250 | $9,150 | $51,100 |
| 2019 | $6,572 | $60,250 | $9,150 | $51,100 |
| 2018 | $6,237 | $53,590 | $8,020 | $45,570 |
| 2017 | $6,420 | $53,590 | $8,020 | $45,570 |
| 2016 | $6,603 | $54,390 | $8,760 | $45,630 |
| 2015 | $6,688 | $54,390 | $8,760 | $45,630 |
| 2014 | $3,376 | $26,030 | $26,030 | $0 |
Source: Public Records
Map
Nearby Homes
- 20301 Willowbend Ln
- 20336 Willowbend Ln
- 12094 S Majestic Pine Way
- 11837 Meadowood Ln
- 11802 Meadowood Ln
- 20366 Spruce Point Place
- 12161 S Leaning Pine Ct
- 20293 E Shady Ridge Rd
- 11775 Crow Hill Dr
- 20356 E Shady Ridge Rd
- 11710 Meadowood Ln
- 20626 Willowbend Ln
- 19765 Strasburg Ct
- 20296 Tall Forest Ln
- 12247 Piney Hill Rd
- 11680 Crow Hill Dr
- 11657 Laurel Ln
- 12274 Stone Timber Ct
- 11565 Crow Hill Dr
- 12168 Eastern Pine Ln
- 11979 S Longsbluff Way
- 11950 S Longsbluff Ln
- 11931 S Longs Bluff Way
- 11978 S Longsbluff Ln
- 11956 S Longs Bluff Way
- 11932 S Longs Bluff Way
- 11927 S Longs Bluff Ln
- 11980 S Longs Bluff Way
- 19918 E Crooked Pine Cir
- 19940 E Crooked Pine Cir
- 11973 S Longs Bluff Ln
- 19962 E Crooked Pine Cir
- 11933 S Longs Bluff Ln
- 19896 E Crooked Pine Cir
- 11981 S Longsbluff Ln
- 11925 S Longsbluff Ln
- 19984 E Crooked Pine Cir
- 11965 S Longs Bluff Ln
- 11965 S Longsbluff Ln
- 19895 E Crooked Pine Cir
