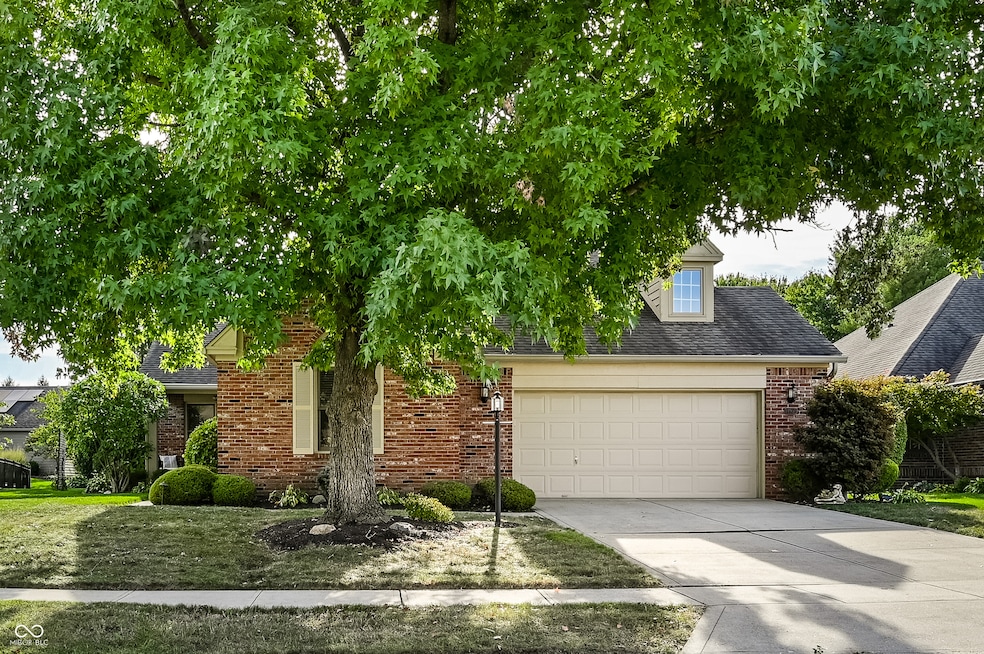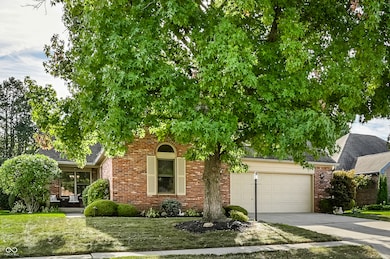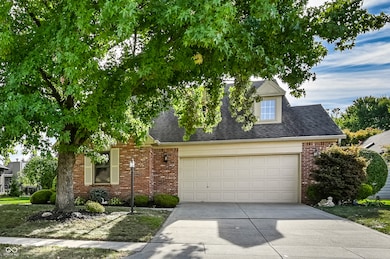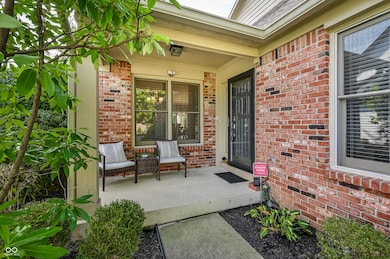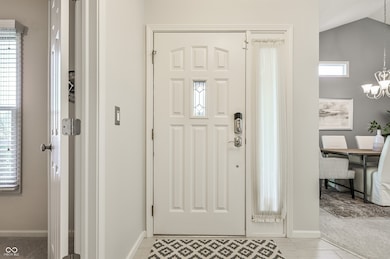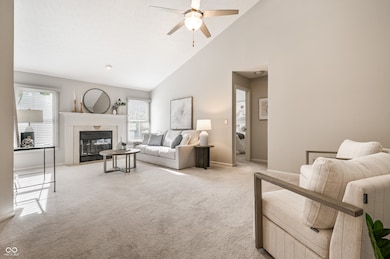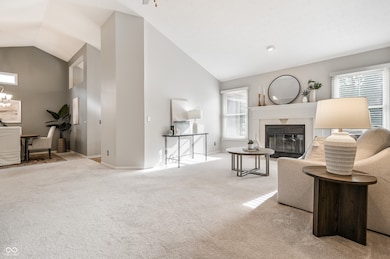11959 Halla Place Fishers, IN 46038
Estimated payment $2,730/month
Highlights
- View of Trees or Woods
- Mature Trees
- 2 Car Attached Garage
- Harrison Parkway Elementary School Rated A
- Cathedral Ceiling
- Eat-In Kitchen
About This Home
Fantastic 3 BDR/2 BA ranch home in the popular River Glen community-this home truly has it all! Step into the tiled entry foyer where tasteful light fixtures create a warm and inviting atmosphere. The open floor plan unites the family and dining room, showcasing vaulted ceilings and abundant natural light. A tiled gas log fireplace adds a cozy touch for chilly winter nights. The kitchen features white cabinets and stainless steel Samsung appliances, including a refrigerator, dishwasher, oven, stove, and microwave. Elegant quartz countertops are beautifully complemented by a stunning marble backsplash and under-cabinet lighting. Beyond the kitchen, the fantastic sun porch offers the perfect spot to unwind at the end of your day. The well-appointed bedrooms can serve as either comfortable sleeping spaces or versatile home offices. They share a full bathroom complete with a tiled shower/tub combination and a vanity. The spacious primary bedroom is a true retreat, featuring a primary bathroom with granite countertops, newer sinks, faucets, shower heads, and stylish tile floors. Enjoy ultimate relaxation in the master bath with a custom shower and separate tub, plus a huge walk-in closet. Additional highlights include custom sliding barn doors on hallway storage closets and mature, lush landscaping. This home is situated in the top-rated HSE school district and within the exceptional River Glen community. Enjoy golfing at the nearby River Glen Country Club and take advantage of all the amenities and highways close by. Seller is offering to pay for a one year home warranty of the Buyers choosing up to $700.
Open House Schedule
-
Saturday, November 15, 202512:00 to 2:00 pm11/15/2025 12:00:00 PM +00:0011/15/2025 2:00:00 PM +00:00Add to Calendar
Home Details
Home Type
- Single Family
Est. Annual Taxes
- $6,958
Year Built
- Built in 1991
Lot Details
- 7,841 Sq Ft Lot
- Mature Trees
HOA Fees
- $35 Monthly HOA Fees
Parking
- 2 Car Attached Garage
- Garage Door Opener
Home Design
- Brick Exterior Construction
- Slab Foundation
- Wood Siding
Interior Spaces
- 1,655 Sq Ft Home
- 1-Story Property
- Woodwork
- Tray Ceiling
- Cathedral Ceiling
- Gas Log Fireplace
- Family Room with Fireplace
- Views of Woods
- Sump Pump
- Attic Access Panel
- Smart Thermostat
Kitchen
- Eat-In Kitchen
- Electric Oven
- Electric Cooktop
- Microwave
- Dishwasher
- Disposal
Flooring
- Carpet
- Laminate
Bedrooms and Bathrooms
- 3 Bedrooms
- Walk-In Closet
- 2 Full Bathrooms
Laundry
- Laundry Room
- Dryer
- Washer
Outdoor Features
- Enclosed Glass Porch
Schools
- Harrison Parkway Elementary School
- Riverside Junior High
- Riverside Intermediate School
- Fishers High School
Utilities
- Forced Air Heating and Cooling System
- Gas Water Heater
Community Details
- Association fees include home owners, insurance, maintenance, snow removal
- Association Phone (317) 570-4358
- River Glen Subdivision
- Property managed by Kirkpatrick
Listing and Financial Details
- Legal Lot and Block 117 / 2
- Assessor Parcel Number 291035007014000006
Map
Home Values in the Area
Average Home Value in this Area
Tax History
| Year | Tax Paid | Tax Assessment Tax Assessment Total Assessment is a certain percentage of the fair market value that is determined by local assessors to be the total taxable value of land and additions on the property. | Land | Improvement |
|---|---|---|---|---|
| 2024 | $6,958 | $315,000 | $93,000 | $222,000 |
| 2023 | $6,958 | $316,100 | $78,000 | $238,100 |
| 2022 | $5,720 | $285,400 | $78,000 | $207,400 |
| 2021 | $5,720 | $249,900 | $63,900 | $186,000 |
| 2020 | $5,463 | $236,300 | $63,900 | $172,400 |
| 2019 | $2,381 | $207,200 | $43,300 | $163,900 |
| 2018 | $2,378 | $207,200 | $43,300 | $163,900 |
| 2017 | $2,128 | $192,000 | $43,300 | $148,700 |
| 2016 | $2,200 | $197,700 | $43,300 | $154,400 |
| 2014 | $1,946 | $188,800 | $43,300 | $145,500 |
| 2013 | $1,946 | $178,400 | $43,300 | $135,100 |
Property History
| Date | Event | Price | List to Sale | Price per Sq Ft | Prior Sale |
|---|---|---|---|---|---|
| 11/12/2025 11/12/25 | Price Changed | $402,000 | -2.0% | $243 / Sq Ft | |
| 10/14/2025 10/14/25 | Price Changed | $410,000 | -2.4% | $248 / Sq Ft | |
| 10/03/2025 10/03/25 | For Sale | $420,000 | +61.5% | $254 / Sq Ft | |
| 12/12/2019 12/12/19 | Sold | $260,000 | -7.1% | $156 / Sq Ft | View Prior Sale |
| 11/13/2019 11/13/19 | Pending | -- | -- | -- | |
| 11/05/2019 11/05/19 | Price Changed | $279,900 | -3.4% | $168 / Sq Ft | |
| 10/10/2019 10/10/19 | For Sale | $289,900 | +45.8% | $174 / Sq Ft | |
| 06/02/2014 06/02/14 | Sold | $198,900 | -0.5% | $120 / Sq Ft | View Prior Sale |
| 04/14/2014 04/14/14 | Pending | -- | -- | -- | |
| 03/13/2014 03/13/14 | Price Changed | $199,900 | -7.0% | $121 / Sq Ft | |
| 01/23/2014 01/23/14 | Price Changed | $214,900 | -2.3% | $130 / Sq Ft | |
| 10/03/2013 10/03/13 | For Sale | $219,900 | -- | $133 / Sq Ft |
Purchase History
| Date | Type | Sale Price | Title Company |
|---|---|---|---|
| Warranty Deed | -- | Ata Natl Ttl Group Of In Llc | |
| Warranty Deed | -- | None Available |
Mortgage History
| Date | Status | Loan Amount | Loan Type |
|---|---|---|---|
| Open | $145,000 | New Conventional | |
| Previous Owner | $178,900 | New Conventional |
Source: MIBOR Broker Listing Cooperative®
MLS Number: 22062948
APN: 29-10-35-007-014.000-006
- 7248 River Glen Dr
- 11802 Wainwright Blvd
- 6862 Riverside Way
- 6880 Cherry Blossom East Dr
- 810 Sunblest Blvd
- 526 Conner Creek Dr
- 545 Conner Creek Dr
- 585 Conner Creek Dr
- 624 Conner Creek Dr
- 645 Conner Creek Dr
- 11291 Courtyard Way
- 6747 Cherry Laurel Ln
- 7694 Prairieview Dr
- 7731 Kenetta Ct
- 11408 Hartford Ln
- 5964 Heaton Pass
- 7824 Ashton Place
- 12999 Abraham Run
- 6585 Quail Run
- 11601 Holland Dr
- 108 Willowood Ln
- 6750 Wild Cherry Dr
- 11400 Gables Dr
- 11389 Songbird Ln
- 7809 Dawson Dr
- 8244 Bostic Dr
- 11757 Garden Cir E
- 5761 Cantigny Way S
- 8594 E 116th St
- 5745 Turnbull Ct
- 9 Municipal Dr
- 8496 Blacksmith Ct
- 8520 Lincoln Ct
- 11671 Maple St
- 5742 Cantigny Way N
- 8681 Edison Plaza Dr
- 8590 Laurel Ct
- 10732 Bella Vista Dr
- 10950 Lantern Woods Blvd
- 6235 Valleyview Dr
