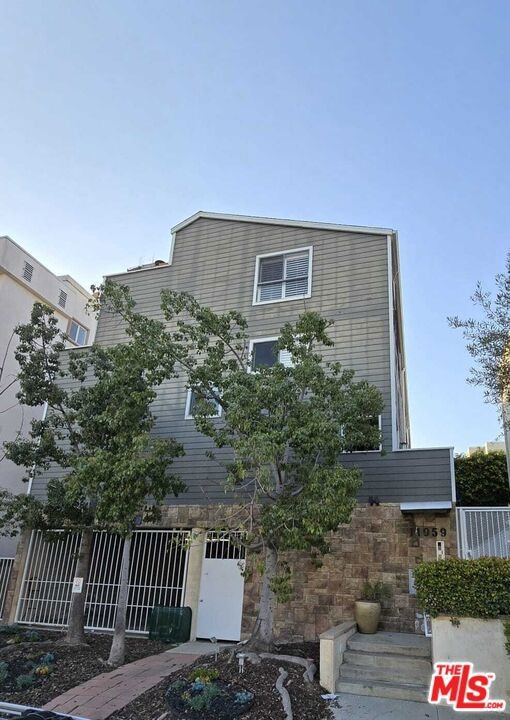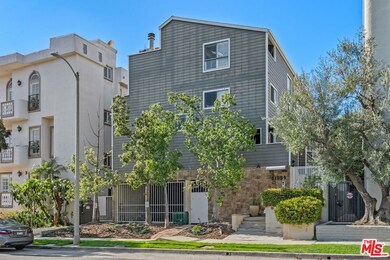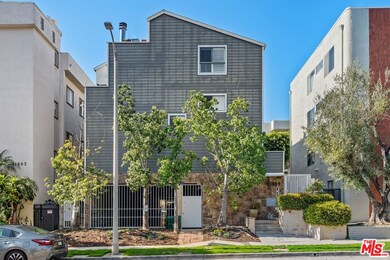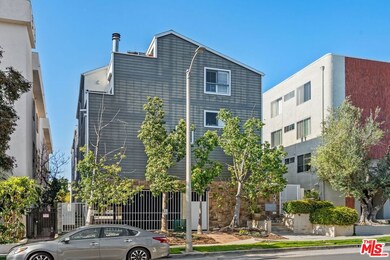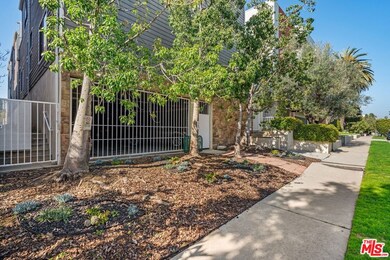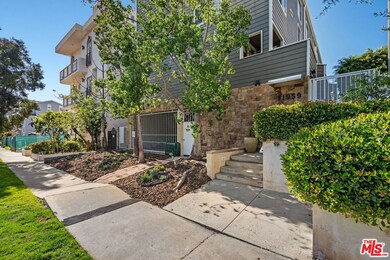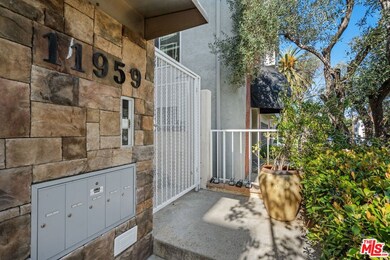
11959 Mayfield Ave Unit 5 Los Angeles, CA 90049
Brentwood NeighborhoodHighlights
- Gourmet Kitchen
- Loft
- Balcony
- Cathedral Ceiling
- End Unit
- Skylights
About This Home
As of March 2025Modern & Spac. Architectural. 2,691 sf. (per Assessor). Recently remodeled. Steps to restaurants & shops. Open floor plan w/ dramatic vaulted ceilings. Floor to ceiling windows & beautiful laminated honey-toned floors. Boundless liv. rm. w/ 2 sty. ceilings and fp. Huge loft (gym or office). Gourmet kitchen w/ center island. S/S appliances & loads of storage and counter space. Lrg. Mstr. Ste. w/ walk-in closet & and sumptuous bathroom incl. glass enclosed shower & designer tub. 2 additional bedrooms, (one of which converted to professionally designed walk-in. Hard wired ADT sec. A/C. Gated garage 2/ 2 side/side parking.
Last Agent to Sell the Property
Coldwell Banker Realty License #00643152 Listed on: 11/13/2024

Townhouse Details
Home Type
- Townhome
Est. Annual Taxes
- $20,608
Year Built
- Built in 1980 | Remodeled
Lot Details
- 7,231 Sq Ft Lot
- End Unit
- West Facing Home
- Fenced
HOA Fees
- $508 Monthly HOA Fees
Parking
- 2 Parking Spaces
Home Design
- Split Level Home
Interior Spaces
- 2,691 Sq Ft Home
- 3-Story Property
- Built-In Features
- Cathedral Ceiling
- Skylights
- Custom Window Coverings
- Sliding Doors
- Entryway
- Living Room with Fireplace
- Dining Area
- Loft
- Laminate Flooring
- Security System Owned
Kitchen
- Gourmet Kitchen
- Breakfast Bar
- Oven or Range
- Dishwasher
- Kitchen Island
- Disposal
Bedrooms and Bathrooms
- 3 Bedrooms
- Converted Bedroom
- Walk-In Closet
- Powder Room
- Bathtub with Shower
Laundry
- Laundry in unit
- Dryer
- Washer
Outdoor Features
- Balcony
Utilities
- Central Heating and Cooling System
- Gas Water Heater
- Sewer in Street
Listing and Financial Details
- Assessor Parcel Number 4265-009-090
Community Details
Overview
- Association fees include earthquake insurance, water
- 5 Units
- Mayfield Townhome Association
Pet Policy
- Call for details about the types of pets allowed
Security
- Carbon Monoxide Detectors
- Fire and Smoke Detector
Ownership History
Purchase Details
Home Financials for this Owner
Home Financials are based on the most recent Mortgage that was taken out on this home.Purchase Details
Purchase Details
Home Financials for this Owner
Home Financials are based on the most recent Mortgage that was taken out on this home.Purchase Details
Home Financials for this Owner
Home Financials are based on the most recent Mortgage that was taken out on this home.Purchase Details
Home Financials for this Owner
Home Financials are based on the most recent Mortgage that was taken out on this home.Purchase Details
Home Financials for this Owner
Home Financials are based on the most recent Mortgage that was taken out on this home.Similar Homes in the area
Home Values in the Area
Average Home Value in this Area
Purchase History
| Date | Type | Sale Price | Title Company |
|---|---|---|---|
| Grant Deed | $1,298,000 | Lawyers Title Company | |
| Deed | -- | Willow Law Group | |
| Quit Claim Deed | -- | Willow Law Group | |
| Deed | -- | Willow Law Group | |
| Grant Deed | $1,550,000 | First American Title Company | |
| Interfamily Deed Transfer | -- | None Available | |
| Grant Deed | $1,080,000 | California Title Company | |
| Interfamily Deed Transfer | -- | Lsi Local Solutions |
Mortgage History
| Date | Status | Loan Amount | Loan Type |
|---|---|---|---|
| Open | $973,500 | New Conventional | |
| Previous Owner | $864,000 | Adjustable Rate Mortgage/ARM | |
| Previous Owner | $400,000 | New Conventional | |
| Previous Owner | $417,000 | New Conventional | |
| Previous Owner | $417,000 | New Conventional | |
| Previous Owner | $400,000 | Credit Line Revolving | |
| Previous Owner | $215,000 | Unknown | |
| Previous Owner | $215,000 | Unknown | |
| Previous Owner | $228,000 | Unknown | |
| Previous Owner | $270,000 | Unknown |
Property History
| Date | Event | Price | Change | Sq Ft Price |
|---|---|---|---|---|
| 03/12/2025 03/12/25 | Sold | $1,298,000 | 0.0% | $482 / Sq Ft |
| 02/11/2025 02/11/25 | Pending | -- | -- | -- |
| 02/03/2025 02/03/25 | Price Changed | $1,298,000 | -13.4% | $482 / Sq Ft |
| 11/13/2024 11/13/24 | For Sale | $1,498,000 | -3.4% | $557 / Sq Ft |
| 01/10/2019 01/10/19 | Sold | $1,550,000 | -2.8% | $576 / Sq Ft |
| 10/29/2018 10/29/18 | For Sale | $1,595,000 | +47.7% | $593 / Sq Ft |
| 09/20/2016 09/20/16 | Sold | $1,080,000 | -3.9% | $401 / Sq Ft |
| 08/08/2016 08/08/16 | Pending | -- | -- | -- |
| 06/15/2016 06/15/16 | For Sale | $1,124,000 | -- | $418 / Sq Ft |
Tax History Compared to Growth
Tax History
| Year | Tax Paid | Tax Assessment Tax Assessment Total Assessment is a certain percentage of the fair market value that is determined by local assessors to be the total taxable value of land and additions on the property. | Land | Improvement |
|---|---|---|---|---|
| 2024 | $20,608 | $1,695,148 | $874,915 | $820,233 |
| 2023 | $20,208 | $1,661,910 | $857,760 | $804,150 |
| 2022 | $19,263 | $1,629,325 | $840,942 | $788,383 |
| 2021 | $19,022 | $1,597,378 | $824,453 | $772,925 |
| 2020 | $19,220 | $1,581,000 | $816,000 | $765,000 |
| 2019 | $13,441 | $1,123,631 | $757,203 | $366,428 |
| 2018 | $13,393 | $1,101,600 | $742,356 | $359,244 |
| 2016 | $6,943 | $567,634 | $298,758 | $268,876 |
| 2015 | $6,842 | $559,109 | $294,271 | $264,838 |
| 2014 | $6,869 | $548,158 | $288,507 | $259,651 |
Agents Affiliated with this Home
-
Peter Whyte

Seller's Agent in 2025
Peter Whyte
Coldwell Banker Realty
(310) 650-8480
4 in this area
5 Total Sales
-
Catherine Kamran

Buyer's Agent in 2025
Catherine Kamran
Compass
(310) 430-5346
2 in this area
36 Total Sales
-
Tanya Memoli

Seller's Agent in 2019
Tanya Memoli
Compass
(310) 903-7525
3 in this area
9 Total Sales
-
Dennis Adelpour

Seller's Agent in 2016
Dennis Adelpour
Berkshire Hathaway HomeServices California Properties
(310) 573-8670
3 in this area
84 Total Sales
-
Jordan Eamer
J
Seller Co-Listing Agent in 2016
Jordan Eamer
Compass
(310) 774-1347
3 in this area
35 Total Sales
-
N
Buyer's Agent in 2016
Navid Bayanfar
Navid Bayanfar
Map
Source: The MLS
MLS Number: 24-463303
APN: 4265-009-090
- 11952 Darlington Ave Unit 6
- 11954 Mayfield Ave Unit 3
- 11974 Mayfield Ave Unit 6
- 11974 Mayfield Ave Unit 1
- 11974 Mayfield Ave Unit 2
- 1016 S Bundy Dr
- 11910 Mayfield Ave Unit 102
- 11938 Dorothy St
- 11907 Darlington Ave Unit 101
- 11928 Kiowa Ave Unit 109
- 11918 Kiowa Ave Unit 104
- 11953 Goshen Ave Unit 5
- 12001 Goshen Ave Unit 303
- 11949 Goshen Ave Unit 308
- 11949 Goshen Ave Unit 103
- 12011 Goshen Ave Unit 203
- 1121 S Westgate Ave Unit 1115
- 900 S Westgate Ave Unit 201
- 11921 Goshen Ave
- 12000 Goshen Ave Unit 106
