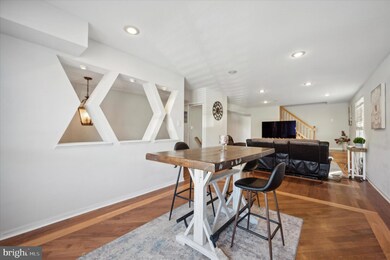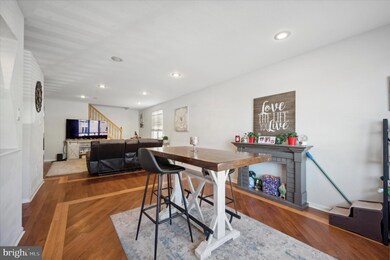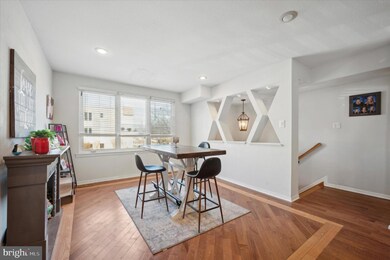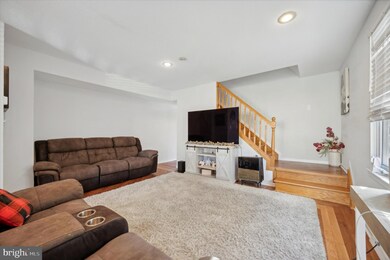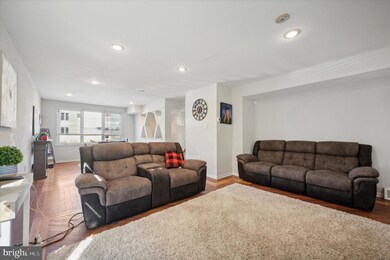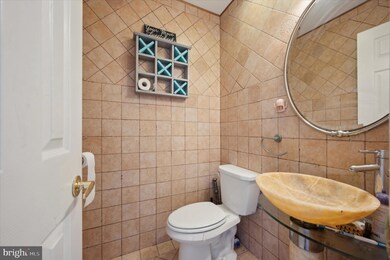
1196 Bartlett Place Philadelphia, PA 19115
Bustleton NeighborhoodHighlights
- Traditional Architecture
- No HOA
- Central Heating and Cooling System
About This Home
As of March 2024Prepare to be amazed at the size and beauty of this Bustleton-area twin! Located in a quaint cul-de-sac directly across from the new and improved Lackman Memorial Playground sits 1196 Bartlett Place. Step inside the proper foyer and notice the wide open layout of the main living space. The living room and dining room are separate enough to each have their own unique styles, but open enough to host the entire family.
Heading toward the rear of the home is an enormous eat in kitchen with direct access to an oversized deck which is made for family BBQs and lounging. Also on this level is an updated half bath for convenience.
Head upstairs and you'll find three nicely appointed bedrooms with an abundance of closet space, natural light and two full bathrooms!
The fully finished walk-out basement is a true show-stopper, featuring a family room and a grand sun-room, which leads out to the deep, grassy backyard. The yard has mature trees and a newer deck for the outdoorsy type! Also on this level you'll find a laundry room, a half bathroom and another bonus room which would be perfect for a 4th bedroom or office, as it has access to the side yard.
Other amenities of this home are: hardwood flooring throughout, central air, off street parking and more. The community here is like no other, with a combination of lovely new construction homes and charming existing homes, restaurants galore and shopping within a 5 minute car ride.
Townhouse Details
Home Type
- Townhome
Est. Annual Taxes
- $4,188
Year Built
- Built in 1959
Lot Details
- 7,050 Sq Ft Lot
- Lot Dimensions are 25.00 x 169.00
Home Design
- Semi-Detached or Twin Home
- Traditional Architecture
- Permanent Foundation
- Masonry
Interior Spaces
- 1,700 Sq Ft Home
- Property has 3 Levels
- Finished Basement
Bedrooms and Bathrooms
- 3 Main Level Bedrooms
Parking
- 1 Parking Space
- 1 Driveway Space
Utilities
- Central Heating and Cooling System
- Cooling System Utilizes Natural Gas
- Natural Gas Water Heater
Community Details
- No Home Owners Association
- Bustleton Subdivision
Listing and Financial Details
- Tax Lot 642
- Assessor Parcel Number 581180419
Ownership History
Purchase Details
Home Financials for this Owner
Home Financials are based on the most recent Mortgage that was taken out on this home.Purchase Details
Home Financials for this Owner
Home Financials are based on the most recent Mortgage that was taken out on this home.Purchase Details
Home Financials for this Owner
Home Financials are based on the most recent Mortgage that was taken out on this home.Purchase Details
Purchase Details
Purchase Details
Home Financials for this Owner
Home Financials are based on the most recent Mortgage that was taken out on this home.Purchase Details
Home Financials for this Owner
Home Financials are based on the most recent Mortgage that was taken out on this home.Purchase Details
Similar Homes in Philadelphia, PA
Home Values in the Area
Average Home Value in this Area
Purchase History
| Date | Type | Sale Price | Title Company |
|---|---|---|---|
| Deed | -- | None Listed On Document | |
| Deed | $430,000 | None Listed On Document | |
| Deed | $290,000 | Sovereign Search & Abstract | |
| Deed | -- | None Available | |
| Interfamily Deed Transfer | $199,000 | None Available | |
| Deed | $210,000 | Fidelity Natl Title Ins Co | |
| Interfamily Deed Transfer | $150,000 | Fidelity National Title Ins | |
| Deed | $116,500 | -- |
Mortgage History
| Date | Status | Loan Amount | Loan Type |
|---|---|---|---|
| Open | $387,000 | New Conventional | |
| Closed | $387,000 | New Conventional | |
| Previous Owner | $185,900 | New Conventional | |
| Previous Owner | $160,000 | New Conventional | |
| Previous Owner | $199,750 | Credit Line Revolving | |
| Previous Owner | $66,000 | Credit Line Revolving | |
| Previous Owner | $147,000 | New Conventional | |
| Previous Owner | $120,000 | Balloon |
Property History
| Date | Event | Price | Change | Sq Ft Price |
|---|---|---|---|---|
| 03/29/2024 03/29/24 | Sold | $430,000 | -4.4% | $253 / Sq Ft |
| 02/29/2024 02/29/24 | Pending | -- | -- | -- |
| 02/22/2024 02/22/24 | For Sale | $450,000 | +55.2% | $265 / Sq Ft |
| 09/26/2017 09/26/17 | Sold | $290,000 | -6.4% | $127 / Sq Ft |
| 07/31/2017 07/31/17 | Pending | -- | -- | -- |
| 07/18/2017 07/18/17 | Price Changed | $309,900 | -1.6% | $136 / Sq Ft |
| 07/05/2017 07/05/17 | For Sale | $314,900 | -- | $138 / Sq Ft |
Tax History Compared to Growth
Tax History
| Year | Tax Paid | Tax Assessment Tax Assessment Total Assessment is a certain percentage of the fair market value that is determined by local assessors to be the total taxable value of land and additions on the property. | Land | Improvement |
|---|---|---|---|---|
| 2025 | $4,188 | $371,000 | $74,200 | $296,800 |
| 2024 | $4,188 | $371,000 | $74,200 | $296,800 |
| 2023 | $4,188 | $299,200 | $59,800 | $239,400 |
| 2022 | $2,716 | $254,200 | $59,800 | $194,400 |
| 2021 | $3,346 | $0 | $0 | $0 |
| 2020 | $3,346 | $0 | $0 | $0 |
| 2019 | $3,150 | $0 | $0 | $0 |
| 2018 | $3,175 | $0 | $0 | $0 |
| 2017 | $3,175 | $0 | $0 | $0 |
| 2016 | $3,175 | $0 | $0 | $0 |
| 2015 | $3,039 | $0 | $0 | $0 |
| 2014 | -- | $226,800 | $127,816 | $98,984 |
| 2012 | -- | $33,408 | $2,791 | $30,617 |
Agents Affiliated with this Home
-
Kelly Guida-Patrizio

Seller's Agent in 2024
Kelly Guida-Patrizio
Coldwell Banker Realty
(856) 316-9459
2 in this area
243 Total Sales
-
Akmal Kholb

Buyer's Agent in 2024
Akmal Kholb
Skyline Realtors, LLC
(267) 401-9240
20 in this area
260 Total Sales
-
Lyudmila Yakimenko
L
Seller's Agent in 2017
Lyudmila Yakimenko
United Real Estate
(267) 304-8080
15 Total Sales
-
jessica jackson

Buyer's Agent in 2017
jessica jackson
RE/MAX
(215) 432-2368
13 Total Sales
Map
Source: Bright MLS
MLS Number: PAPH2324712
APN: 581180419
- 1147 Glenn St
- 1224 Norwalk Rd
- 1226 Norwalk Rd
- 9999 Woodfern Rd
- 9962 Woodfern Rd
- 1117 Morefield Rd
- 9967 Verree Rd
- 9959 Ferndale St
- 800 Red Lion Rd
- 1241 Serota Place
- 9739 Krewstown Rd
- 849 Glenn St
- 9956 Bridle Rd
- 9926 Haldeman Ave
- 9826 Redd Rambler Dr
- 10016 Ferndale St
- 10103 Northeast Ave Unit 9
- 821 Glenn St
- 9813 Ferndale St
- 9958 Gardenia Ln

