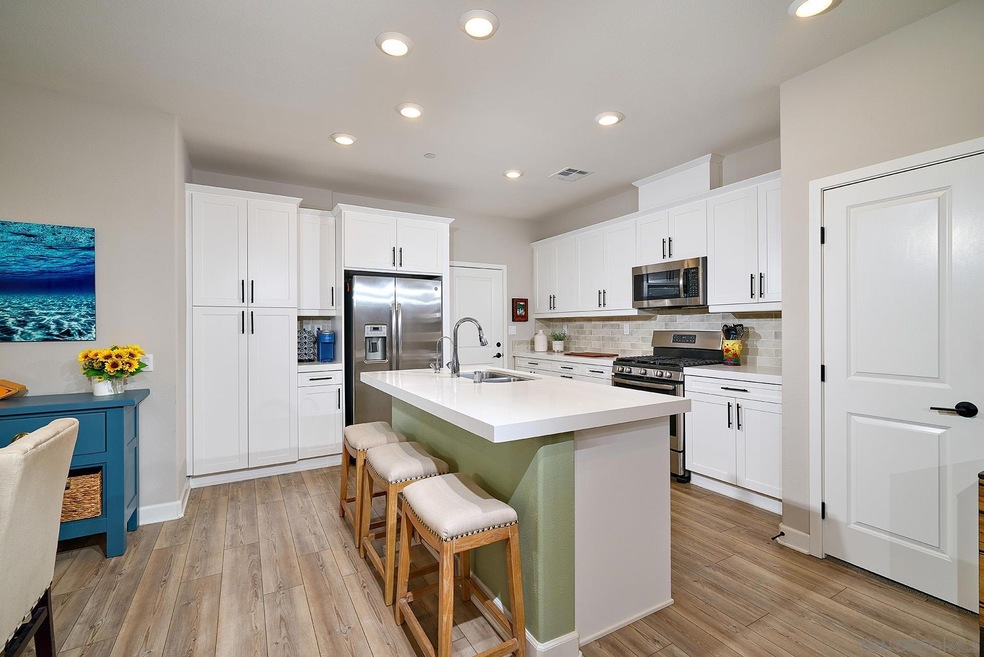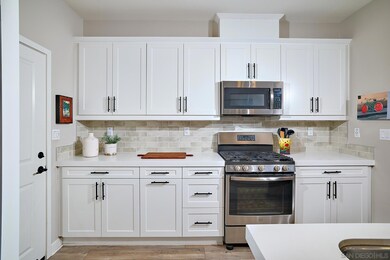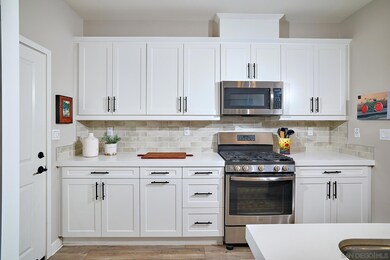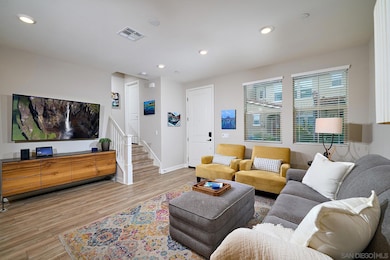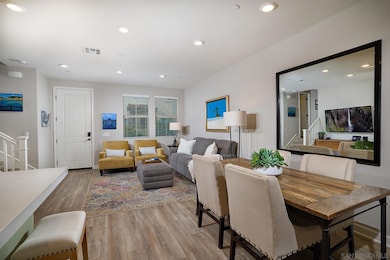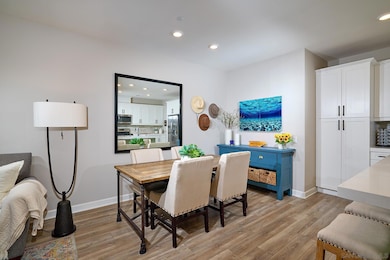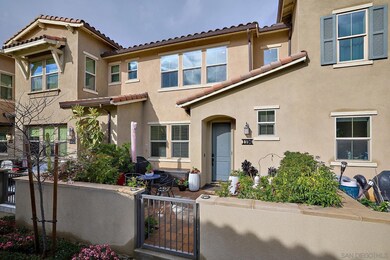
Estimated payment $4,933/month
Highlights
- Community Pool
- Walk-In Closet
- Level Lot
- 2 Car Attached Garage
- Partially Fenced Property
About This Home
Premier Location within gated community of The Peak, this WiFi certified home is in pristine condition. Oversized courtyard with custom pavers & mountain views. LVP and designer carpet throughout. Open kitchen w/ quartz counters, decorative backsplash, island, SS appliances & pantry. Custom decorative tile wall in powder bath. Oversized primary suite w/ walk-in closet & spa-like bathroom. Upstairs laundry room with room for full sized washer/dryer. Ceiling fans @ bedrooms & AC. Oversized 2 car garage. Solar. Telsa EV charger.
Property Details
Home Type
- Condominium
Est. Annual Taxes
- $6,399
Year Built
- Built in 2019
HOA Fees
- $340 Monthly HOA Fees
Parking
- 2 Car Attached Garage
- Garage Door Opener
Home Design
- Clay Roof
- Stucco Exterior
Interior Spaces
- 1,472 Sq Ft Home
- 2-Story Property
Kitchen
- Free-Standing Range
- Microwave
- Dishwasher
- Disposal
Bedrooms and Bathrooms
- 3 Bedrooms
- Walk-In Closet
Laundry
- Laundry on upper level
- Washer and Gas Dryer Hookup
Additional Features
- Partially Fenced Property
- Separate Water Meter
Listing and Financial Details
- Assessor Parcel Number 173-250-49-27
Community Details
Overview
- Association fees include common area maintenance, exterior bldg maintenance, gated community, limited insurance
- 3 Units
- The Peak Association, Phone Number (858) 946-0320
- The Peak At Delpy's Corner Community
Recreation
- Community Pool
Pet Policy
- Breed Restrictions
Map
Home Values in the Area
Average Home Value in this Area
Tax History
| Year | Tax Paid | Tax Assessment Tax Assessment Total Assessment is a certain percentage of the fair market value that is determined by local assessors to be the total taxable value of land and additions on the property. | Land | Improvement |
|---|---|---|---|---|
| 2024 | $6,399 | $524,195 | $262,687 | $261,508 |
| 2023 | $6,262 | $513,918 | $257,537 | $256,381 |
| 2022 | $6,247 | $503,842 | $252,488 | $251,354 |
| 2021 | $6,109 | $493,964 | $247,538 | $246,426 |
| 2020 | $3,174 | $280,806 | $40,806 | $240,000 |
Property History
| Date | Event | Price | Change | Sq Ft Price |
|---|---|---|---|---|
| 04/24/2025 04/24/25 | Price Changed | $765,000 | +2.7% | $520 / Sq Ft |
| 04/23/2025 04/23/25 | Pending | -- | -- | -- |
| 04/07/2025 04/07/25 | Price Changed | $745,000 | -1.8% | $506 / Sq Ft |
| 03/26/2025 03/26/25 | Price Changed | $759,000 | -2.1% | $516 / Sq Ft |
| 03/13/2025 03/13/25 | For Sale | $775,000 | -- | $526 / Sq Ft |
Purchase History
| Date | Type | Sale Price | Title Company |
|---|---|---|---|
| Grant Deed | $489,000 | Calatlantic Title Company |
Mortgage History
| Date | Status | Loan Amount | Loan Type |
|---|---|---|---|
| Open | $396,000 | New Conventional | |
| Closed | $391,120 | New Conventional |
Similar Homes in Vista, CA
Source: San Diego MLS
MLS Number: 250021012
APN: 173-250-49-27
- 1097 Delpy View Point
- 1092 Delpy View Point
- 1364 Isabella Way
- 1165 Oak Dr
- 1506 Oak Dr Unit 66
- 1506 Oak Dr Unit 4
- 1506 Oak Dr Unit 55
- 1506 Oak Dr Unit 34
- 1506 Oak Dr Unit 12
- 1506 Oak Dr Unit 67
- 1506 Oak Dr Unit 92
- 1010 E Bobier Dr Unit 46
- 1010 E Bobier Dr Unit SPC 81
- 1010 E Bobier Dr Unit 137
- 1010 E Bobier Dr Unit 174
- 1010 E Bobier Dr Unit 170
- 1255 Via Christina
- 1349 Bonair Rd
- 1248 Via Christina
- 1143 Portola St
