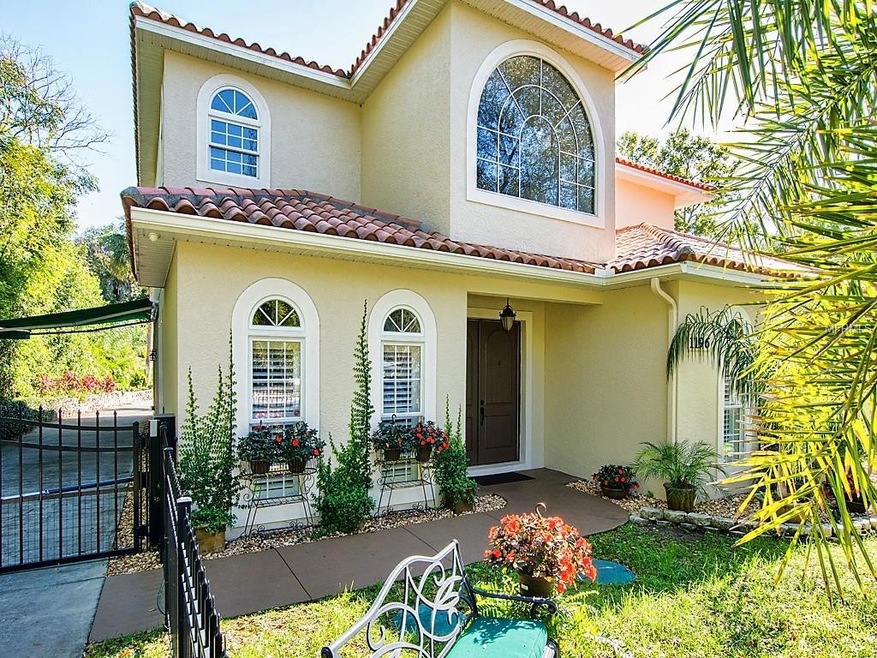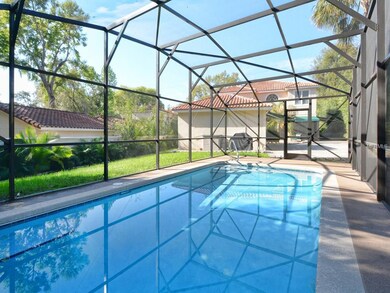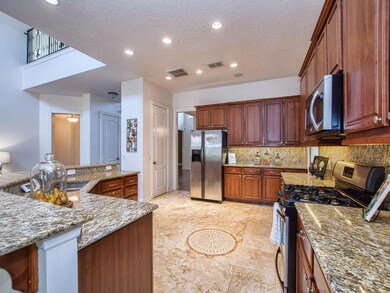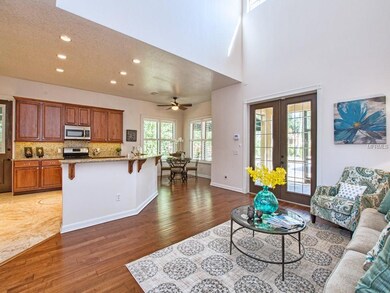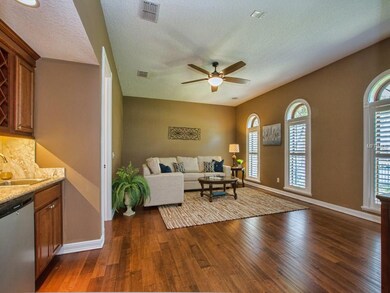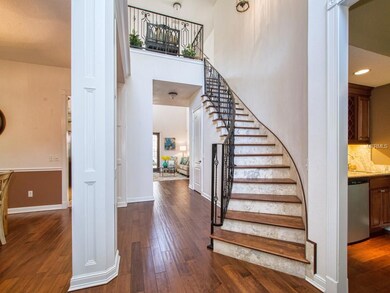
1196 Lakeshore Dr Mount Dora, FL 32757
Highlights
- Screened Pool
- Two Primary Bedrooms
- Cathedral Ceiling
- Home Theater
- Deck
- 1-minute walk to Stein Park
About This Home
As of June 2025STUNNING 4 BEDROOM POOL HOME LOCATED IN THE HEART OF MOUNT DORA! Situated on almost 1/3 acre, this fabulous pool home is centrally located and has it all! Ideal for entertaining and for your growing family! It's a must see!! Featuring close to 4,000 sqft of spacious living area and includes a gorgeous eat-in kitchen, granite countertops, under counter lighting, breakfast bar, formal dining, large media/game room with wet bar, a separate office, a den, large family room and 2 master suites (one downstairs & one upstairs). It also features many extras and upgrades including a grand staircase to the second floor, high ceilings, extra ceiling fans, a water purification system, dual A/C system and new retractable awnings. There are beautiful hardwood floors throughout the living areas and travertine marble flooring in the kitchen and bathrooms. In addition to a 2nd master suite upstairs, there is a loft between the 3rd and 4th bedrooms. Great space for that 'teen' hang-out! Enjoy your morning coffee on the comfortable and inviting screened back porch! There is a detached 2 car garage located behind the house. The yard has beautiful wrought iron fencing and a controlled entry gate. The screened lap pool is positioned in the rear of the property and offers plenty of privacy. Extra attention has been paid to the beautiful decorative walls and the plants and foliage that surround the property. Sellers offering a 1 year Home Warranty! Enjoy all the wonders that downtown Mount Dora has to offer while living there!!
Last Agent to Sell the Property
Terri Gordon
ERA GRIZZARD REAL ESTATE Brokerage Phone: 352-735-4433 License #3280676 Listed on: 03/10/2017
Home Details
Home Type
- Single Family
Est. Annual Taxes
- $8,062
Year Built
- Built in 2007
Lot Details
- 0.31 Acre Lot
- Lot Dimensions are 41x215x92x198
- Fenced
- Mature Landscaping
- Irrigation
- Landscaped with Trees
Parking
- 2 Car Garage
- Oversized Parking
- Rear-Facing Garage
- Side Facing Garage
- Garage Door Opener
Home Design
- Bi-Level Home
- Slab Foundation
- Tile Roof
- Block Exterior
- Stucco
Interior Spaces
- 3,997 Sq Ft Home
- Wet Bar
- Bar Fridge
- Crown Molding
- Cathedral Ceiling
- Ceiling Fan
- Thermal Windows
- Blinds
- French Doors
- Entrance Foyer
- Family Room Off Kitchen
- Separate Formal Living Room
- Formal Dining Room
- Home Theater
- Den
- Bonus Room
- Inside Utility
- Laundry in unit
Kitchen
- Eat-In Kitchen
- Oven
- Range with Range Hood
- Microwave
- Dishwasher
- Wine Refrigerator
- Solid Surface Countertops
- Solid Wood Cabinet
Flooring
- Wood
- Carpet
- Marble
- Ceramic Tile
Bedrooms and Bathrooms
- 4 Bedrooms
- Primary Bedroom on Main
- Double Master Bedroom
- Split Bedroom Floorplan
- Walk-In Closet
Home Security
- Security System Owned
- Fire and Smoke Detector
Pool
- Screened Pool
- In Ground Pool
- Gunite Pool
- Fence Around Pool
Outdoor Features
- Deck
- Screened Patio
- Rain Gutters
- Porch
Utilities
- Zoned Heating and Cooling System
- Tankless Water Heater
- Gas Water Heater
- Water Softener is Owned
- Septic Tank
- High Speed Internet
- Cable TV Available
Community Details
- No Home Owners Association
- Mount Dora Coffield Subdivision
Listing and Financial Details
- Home warranty included in the sale of the property
- Tax Lot 3
- Assessor Parcel Number 30-19-27-005000000300
Ownership History
Purchase Details
Home Financials for this Owner
Home Financials are based on the most recent Mortgage that was taken out on this home.Purchase Details
Home Financials for this Owner
Home Financials are based on the most recent Mortgage that was taken out on this home.Purchase Details
Home Financials for this Owner
Home Financials are based on the most recent Mortgage that was taken out on this home.Purchase Details
Home Financials for this Owner
Home Financials are based on the most recent Mortgage that was taken out on this home.Purchase Details
Home Financials for this Owner
Home Financials are based on the most recent Mortgage that was taken out on this home.Purchase Details
Purchase Details
Home Financials for this Owner
Home Financials are based on the most recent Mortgage that was taken out on this home.Purchase Details
Home Financials for this Owner
Home Financials are based on the most recent Mortgage that was taken out on this home.Similar Homes in Mount Dora, FL
Home Values in the Area
Average Home Value in this Area
Purchase History
| Date | Type | Sale Price | Title Company |
|---|---|---|---|
| Warranty Deed | $800,000 | None Listed On Document | |
| Warranty Deed | $835,000 | Brokers Title | |
| Warranty Deed | $565,000 | Fidelity Natl Ttl Of Fl Inc | |
| Warranty Deed | $540,000 | Attorney | |
| Warranty Deed | $515,000 | Attorney | |
| Interfamily Deed Transfer | -- | Attorney | |
| Warranty Deed | $360,000 | Apple Title Ltd | |
| Warranty Deed | $120,000 | -- |
Mortgage History
| Date | Status | Loan Amount | Loan Type |
|---|---|---|---|
| Open | $640,000 | New Conventional | |
| Previous Owner | $542,750 | New Conventional | |
| Previous Owner | $75,000 | Credit Line Revolving | |
| Previous Owner | $480,250 | New Conventional | |
| Previous Owner | $100,000 | Credit Line Revolving | |
| Previous Owner | $400,000 | New Conventional | |
| Previous Owner | $750,000 | Stand Alone First |
Property History
| Date | Event | Price | Change | Sq Ft Price |
|---|---|---|---|---|
| 06/11/2025 06/11/25 | Sold | $800,000 | -5.9% | $200 / Sq Ft |
| 05/10/2025 05/10/25 | Pending | -- | -- | -- |
| 05/06/2025 05/06/25 | Price Changed | $849,900 | -5.5% | $213 / Sq Ft |
| 04/18/2025 04/18/25 | For Sale | $899,000 | +7.7% | $225 / Sq Ft |
| 12/30/2022 12/30/22 | Sold | $835,000 | -1.6% | $209 / Sq Ft |
| 12/10/2022 12/10/22 | Pending | -- | -- | -- |
| 12/05/2022 12/05/22 | For Sale | $849,000 | +50.3% | $212 / Sq Ft |
| 01/10/2020 01/10/20 | Sold | $565,000 | 0.0% | $141 / Sq Ft |
| 12/13/2019 12/13/19 | Pending | -- | -- | -- |
| 03/18/2019 03/18/19 | Price Changed | $565,000 | -5.7% | $141 / Sq Ft |
| 02/17/2019 02/17/19 | Price Changed | $599,000 | -4.9% | $150 / Sq Ft |
| 01/22/2019 01/22/19 | For Sale | $629,900 | +16.6% | $158 / Sq Ft |
| 08/17/2018 08/17/18 | Off Market | $540,000 | -- | -- |
| 06/05/2017 06/05/17 | Sold | $540,000 | -6.9% | $135 / Sq Ft |
| 05/21/2017 05/21/17 | Pending | -- | -- | -- |
| 03/10/2017 03/10/17 | For Sale | $580,000 | +61.1% | $145 / Sq Ft |
| 05/31/2013 05/31/13 | Sold | $360,000 | -10.0% | $83 / Sq Ft |
| 05/14/2013 05/14/13 | Pending | -- | -- | -- |
| 07/03/2011 07/03/11 | For Sale | $399,999 | -- | $92 / Sq Ft |
Tax History Compared to Growth
Tax History
| Year | Tax Paid | Tax Assessment Tax Assessment Total Assessment is a certain percentage of the fair market value that is determined by local assessors to be the total taxable value of land and additions on the property. | Land | Improvement |
|---|---|---|---|---|
| 2025 | $12,201 | $680,485 | $85,000 | $595,485 |
| 2024 | $12,201 | $680,485 | $85,000 | $595,485 |
| 2023 | $12,201 | $652,437 | $75,000 | $577,437 |
| 2022 | $11,127 | $630,798 | $55,000 | $575,798 |
| 2021 | $9,655 | $505,069 | $0 | $0 |
| 2020 | $9,276 | $500,671 | $0 | $0 |
| 2019 | $9,301 | $489,415 | $0 | $0 |
| 2018 | $9,948 | $484,150 | $0 | $0 |
| 2017 | $8,045 | $438,292 | $0 | $0 |
| 2016 | $8,062 | $439,126 | $0 | $0 |
| 2015 | $7,716 | $411,991 | $0 | $0 |
| 2014 | $7,263 | $390,085 | $0 | $0 |
Agents Affiliated with this Home
-
Amanda Harrison

Seller's Agent in 2025
Amanda Harrison
HARRISON REAL PROPERTY GROUP
(407) 741-3547
220 Total Sales
-
Mayken Giraldo
M
Buyer's Agent in 2025
Mayken Giraldo
CHARLES RUTENBERG REALTY ORLANDO
(929) 239-7663
17 Total Sales
-
Corey Smith
C
Buyer Co-Listing Agent in 2025
Corey Smith
CHARLES RUTENBERG REALTY ORLANDO
(407) 622-2122
422 Total Sales
-
Lena Williams

Seller's Agent in 2022
Lena Williams
MORRIS REALTY AND INVESTMENTS
(352) 636-4488
380 Total Sales
-
Joann Harbour

Buyer's Agent in 2022
Joann Harbour
KELLER WILLIAMS ADVANTAGE REALTY
(407) 221-8602
81 Total Sales
-
Linda Weber

Seller's Agent in 2020
Linda Weber
COLDWELL BANKER HUBBARD HANSEN
(352) 636-4624
82 Total Sales
Map
Source: Stellar MLS
MLS Number: G4839626
APN: 30-19-27-0050-000-00300
- 672 James Moore Dr
- 668 James Moore Dr
- 905 W 11th Ave
- 576 Casey Loop
- 622 W 11th Ave
- 626 W 11th Ave
- 505 W 10th Ave
- 422 W 11th Ave
- 421 W 10th Ave
- 1841 Normandy Dr
- 315 W 11th Ave
- 1945 Overlook Dr
- 925 Northside Dr
- 629 Helen St
- 2021 Arbor Way
- 1930 Hilltop Dr
- 210 W 11th Ave
- 601 N McDonald St Unit 2
- 601 N McDonald St Unit 408
- 601 N McDonald St Unit 208
