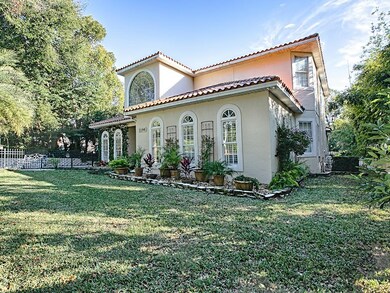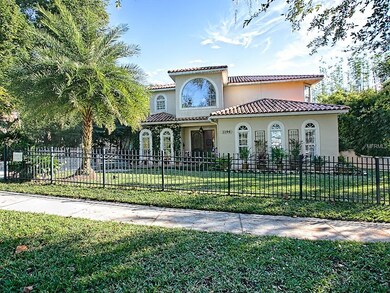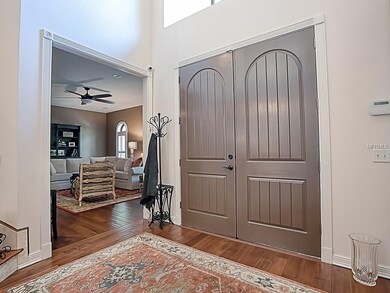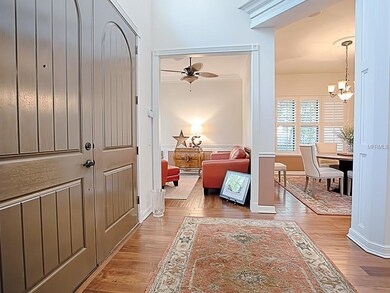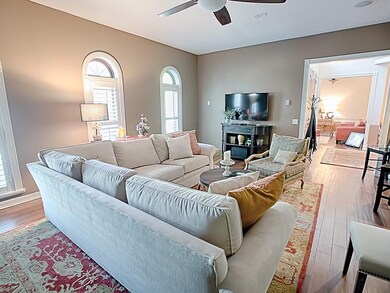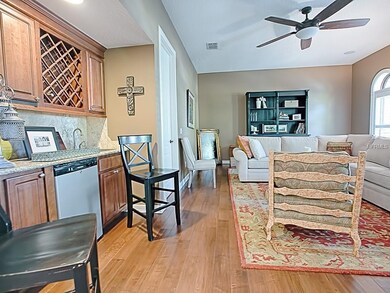
1196 Lakeshore Dr Mount Dora, FL 32757
Highlights
- Screened Pool
- Open Floorplan
- Main Floor Primary Bedroom
- Custom Home
- Marble Flooring
- 1-minute walk to Stein Park
About This Home
As of June 2025Straight out of the pages of a magazine is where you will find this Mount Dora charmer. Beautiful and spacious inside and out, this 4 bedroom, 3.5 bath home provides close to 4000 sq ft of living area. Upon entry tall ceilings and a sweeping staircase are balanced by rich wood flooring. You will find a multi-functional living space with wet bar to the right and den and formal dining room to the left. A large kitchen, informal dining and living area provides a bright, open space for everyday family life. Fully upgraded kitchen includes:granite, SS appliances,backsplash, travertine marble flooring and plantation shutters. One of two master suites is located on the first level and has all the elements of a five-star hotel including: double sinks, walk-in shower, travertine tile and soaker tub. A second master/ guest suite, 2 secondary bedrooms, 2 baths and a loft are all located upstairs. Casual living spaces spill effortlessly outdoors and make entertaining a breeze. A detached pool is positioned for privacy at the back of the property. Conveniently located minutes to all the shops, cafes and festivals Mount Dora has to offer. Call to schedule a private showing.
Last Agent to Sell the Property
COLDWELL BANKER HUBBARD HANSEN License #356172 Listed on: 01/23/2019

Home Details
Home Type
- Single Family
Est. Annual Taxes
- $9,948
Year Built
- Built in 2007
Lot Details
- 0.31 Acre Lot
- North Facing Home
- Mature Landscaping
- Irrigation
Parking
- 2 Car Garage
- Rear-Facing Garage
- Side Facing Garage
Home Design
- Custom Home
- Slab Foundation
- Tile Roof
- Block Exterior
Interior Spaces
- 3,997 Sq Ft Home
- Open Floorplan
Kitchen
- Microwave
- Dishwasher
Flooring
- Wood
- Marble
- Ceramic Tile
Bedrooms and Bathrooms
- 4 Bedrooms
- Primary Bedroom on Main
- Split Bedroom Floorplan
Pool
- Screened Pool
- In Ground Pool
- Gunite Pool
- Fence Around Pool
Outdoor Features
- Covered patio or porch
- Rain Gutters
Utilities
- Central Heating and Cooling System
- Septic Tank
- Cable TV Available
Community Details
- No Home Owners Association
- Mount Dora Coffield Subdivision
Listing and Financial Details
- Visit Down Payment Resource Website
- Tax Lot 3
- Assessor Parcel Number 30-19-27-0050-000-00300
Ownership History
Purchase Details
Home Financials for this Owner
Home Financials are based on the most recent Mortgage that was taken out on this home.Purchase Details
Home Financials for this Owner
Home Financials are based on the most recent Mortgage that was taken out on this home.Purchase Details
Home Financials for this Owner
Home Financials are based on the most recent Mortgage that was taken out on this home.Purchase Details
Home Financials for this Owner
Home Financials are based on the most recent Mortgage that was taken out on this home.Purchase Details
Home Financials for this Owner
Home Financials are based on the most recent Mortgage that was taken out on this home.Purchase Details
Purchase Details
Home Financials for this Owner
Home Financials are based on the most recent Mortgage that was taken out on this home.Purchase Details
Home Financials for this Owner
Home Financials are based on the most recent Mortgage that was taken out on this home.Similar Homes in Mount Dora, FL
Home Values in the Area
Average Home Value in this Area
Purchase History
| Date | Type | Sale Price | Title Company |
|---|---|---|---|
| Warranty Deed | $800,000 | None Listed On Document | |
| Warranty Deed | $835,000 | Brokers Title | |
| Warranty Deed | $565,000 | Fidelity Natl Ttl Of Fl Inc | |
| Warranty Deed | $540,000 | Attorney | |
| Warranty Deed | $515,000 | Attorney | |
| Interfamily Deed Transfer | -- | Attorney | |
| Warranty Deed | $360,000 | Apple Title Ltd | |
| Warranty Deed | $120,000 | -- |
Mortgage History
| Date | Status | Loan Amount | Loan Type |
|---|---|---|---|
| Open | $640,000 | New Conventional | |
| Previous Owner | $542,750 | New Conventional | |
| Previous Owner | $75,000 | Credit Line Revolving | |
| Previous Owner | $480,250 | New Conventional | |
| Previous Owner | $100,000 | Credit Line Revolving | |
| Previous Owner | $400,000 | New Conventional | |
| Previous Owner | $750,000 | Stand Alone First |
Property History
| Date | Event | Price | Change | Sq Ft Price |
|---|---|---|---|---|
| 06/11/2025 06/11/25 | Sold | $800,000 | -5.9% | $200 / Sq Ft |
| 05/10/2025 05/10/25 | Pending | -- | -- | -- |
| 05/06/2025 05/06/25 | Price Changed | $849,900 | -5.5% | $213 / Sq Ft |
| 04/18/2025 04/18/25 | For Sale | $899,000 | +7.7% | $225 / Sq Ft |
| 12/30/2022 12/30/22 | Sold | $835,000 | -1.6% | $209 / Sq Ft |
| 12/10/2022 12/10/22 | Pending | -- | -- | -- |
| 12/05/2022 12/05/22 | For Sale | $849,000 | +50.3% | $212 / Sq Ft |
| 01/10/2020 01/10/20 | Sold | $565,000 | 0.0% | $141 / Sq Ft |
| 12/13/2019 12/13/19 | Pending | -- | -- | -- |
| 03/18/2019 03/18/19 | Price Changed | $565,000 | -5.7% | $141 / Sq Ft |
| 02/17/2019 02/17/19 | Price Changed | $599,000 | -4.9% | $150 / Sq Ft |
| 01/22/2019 01/22/19 | For Sale | $629,900 | +16.6% | $158 / Sq Ft |
| 08/17/2018 08/17/18 | Off Market | $540,000 | -- | -- |
| 06/05/2017 06/05/17 | Sold | $540,000 | -6.9% | $135 / Sq Ft |
| 05/21/2017 05/21/17 | Pending | -- | -- | -- |
| 03/10/2017 03/10/17 | For Sale | $580,000 | +61.1% | $145 / Sq Ft |
| 05/31/2013 05/31/13 | Sold | $360,000 | -10.0% | $83 / Sq Ft |
| 05/14/2013 05/14/13 | Pending | -- | -- | -- |
| 07/03/2011 07/03/11 | For Sale | $399,999 | -- | $92 / Sq Ft |
Tax History Compared to Growth
Tax History
| Year | Tax Paid | Tax Assessment Tax Assessment Total Assessment is a certain percentage of the fair market value that is determined by local assessors to be the total taxable value of land and additions on the property. | Land | Improvement |
|---|---|---|---|---|
| 2025 | $12,201 | $680,485 | $85,000 | $595,485 |
| 2024 | $12,201 | $680,485 | $85,000 | $595,485 |
| 2023 | $12,201 | $652,437 | $75,000 | $577,437 |
| 2022 | $11,127 | $630,798 | $55,000 | $575,798 |
| 2021 | $9,655 | $505,069 | $0 | $0 |
| 2020 | $9,276 | $500,671 | $0 | $0 |
| 2019 | $9,301 | $489,415 | $0 | $0 |
| 2018 | $9,948 | $484,150 | $0 | $0 |
| 2017 | $8,045 | $438,292 | $0 | $0 |
| 2016 | $8,062 | $439,126 | $0 | $0 |
| 2015 | $7,716 | $411,991 | $0 | $0 |
| 2014 | $7,263 | $390,085 | $0 | $0 |
Agents Affiliated with this Home
-
Amanda Harrison

Seller's Agent in 2025
Amanda Harrison
HARRISON REAL PROPERTY GROUP
(407) 741-3547
220 Total Sales
-
Mayken Giraldo
M
Buyer's Agent in 2025
Mayken Giraldo
CHARLES RUTENBERG REALTY ORLANDO
(929) 239-7663
15 Total Sales
-
Corey Smith
C
Buyer Co-Listing Agent in 2025
Corey Smith
CHARLES RUTENBERG REALTY ORLANDO
(407) 622-2122
422 Total Sales
-
Lena Williams

Seller's Agent in 2022
Lena Williams
MORRIS REALTY AND INVESTMENTS
(352) 636-4488
380 Total Sales
-
Joann Harbour

Buyer's Agent in 2022
Joann Harbour
KELLER WILLIAMS ADVANTAGE REALTY
(407) 221-8602
81 Total Sales
-
Linda Weber

Seller's Agent in 2020
Linda Weber
COLDWELL BANKER HUBBARD HANSEN
(352) 636-4624
82 Total Sales
Map
Source: Stellar MLS
MLS Number: G5011134
APN: 30-19-27-0050-000-00300
- 672 James Moore Dr
- 668 James Moore Dr
- 905 W 11th Ave
- 576 Casey Loop
- 1510 Overlook Dr
- 622 W 11th Ave
- 626 W 11th Ave
- 505 W 10th Ave
- 422 W 11th Ave
- 421 W 10th Ave
- 1841 Normandy Dr
- 1945 Overlook Dr
- 925 Northside Dr
- 629 Helen St
- 2021 Arbor Way
- 1930 Hilltop Dr
- 210 W 11th Ave
- 601 N McDonald St Unit 2
- 601 N McDonald St Unit 408
- 601 N McDonald St Unit 208

