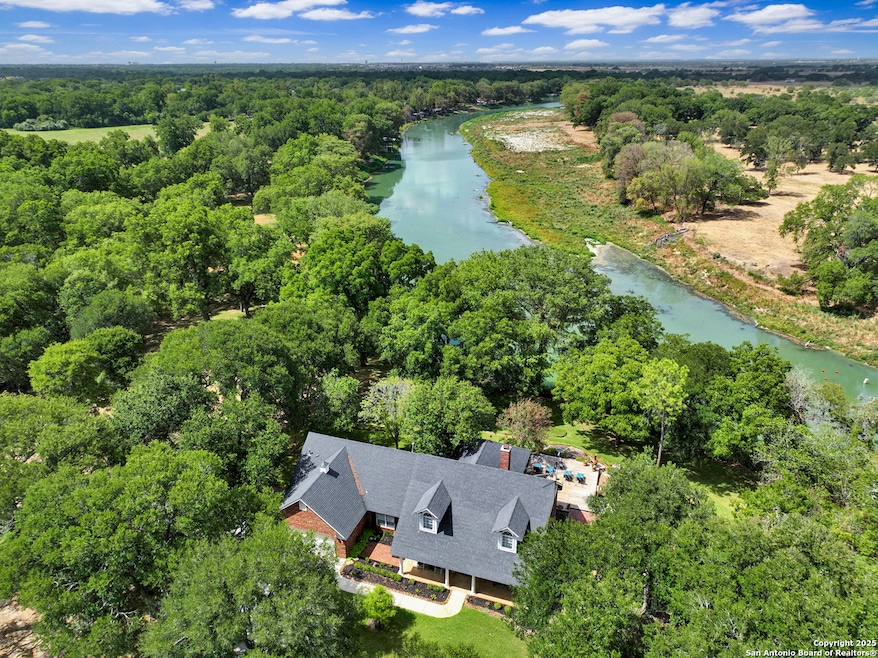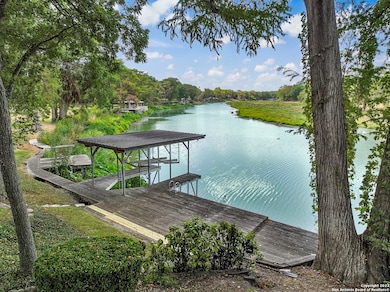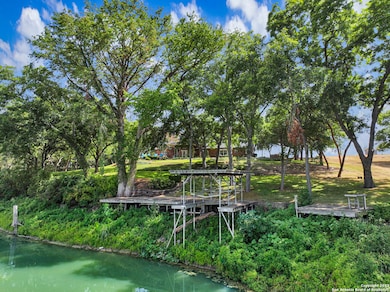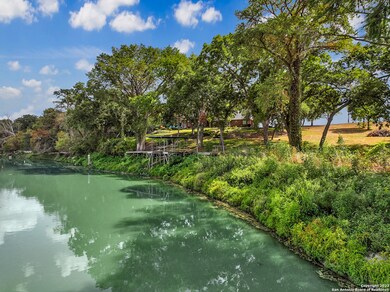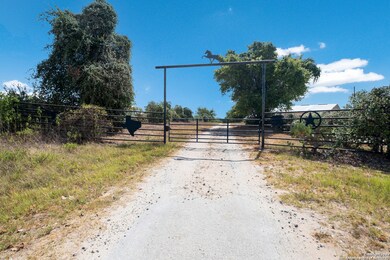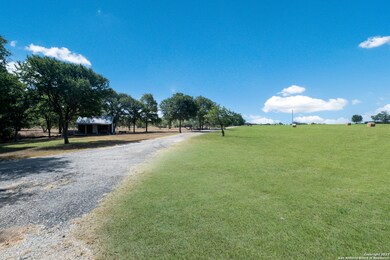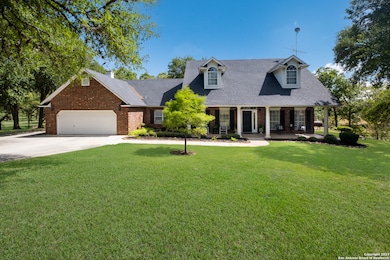
1196 Loch Ln Seguin, TX 78155
Estimated payment $12,137/month
Highlights
- Boathouse
- 29.89 Acre Lot
- Mature Trees
- Docks
- Custom Closet System
- Deck
About This Home
Where luxury meets lakefront countryside living! Set on 30 acres of scenic Texas landscape, this stunning Meadow Lake estate boasts 600 feet of pristine shoreline, mature trees, and endless outdoor recreation. And if you need more space, there's an additional 29 acres for sale! Exciting news-Meadow Lake's new dam construction is set to begin in Fall of 2025! In the meantime, enjoy all the lake has to offer-jet skiing, Jon boating, swimming, and more. Designed for water lovers, this property features a private dock, boardwalk, boat slip, and an electric boat lift. Unwind or host unforgettable gatherings on expanse of patios, or follow the stone pathway straight to the water's edge. A built-in fish cleaning station makes lakeside dining effortless. Inside, this refined retreat blends comfort and sophistication. Crown molding, hardwood floors, recessed lighting, and panoramic lake views elevate every space. Cozy up by the masonry fireplace in the great room or cook in style in the chef's kitchen-complete with granite counters, custom cabinetry, bar seating, and an expansive island. The coffered ceiling in the formal dining area sets the perfect ambiance for hosting. The owner's suite is a private haven with breathtaking lake views and a spa-inspired en suite. Generous secondary bedrooms offer comfort for guests and family. Smart features-including a spacious laundry room, large attic, Culligan reverse osmosis system, new outdoor AC compressor (2021-2022), buried propane tank, and a 2023 gas water heater-enhance efficiency and convenience. Whether you're seeking a private escape, an entertainer's dream, or a premier investment, this rare Meadow Lake property offers an unparalleled waterfront lifestyle.
Home Details
Home Type
- Single Family
Est. Annual Taxes
- $12,721
Year Built
- Built in 1998
Lot Details
- 29.89 Acre Lot
- Lot Dimensions: 5063
- Level Lot
- Sprinkler System
- Mature Trees
Home Design
- Brick Exterior Construction
- Slab Foundation
- Composition Roof
- Masonry
Interior Spaces
- 2,234 Sq Ft Home
- Property has 1 Level
- Ceiling Fan
- Wood Burning Fireplace
- Fireplace With Glass Doors
- Brick Fireplace
- Gas Fireplace
- Double Pane Windows
- Living Room with Fireplace
- Fire and Smoke Detector
Kitchen
- Eat-In Kitchen
- Walk-In Pantry
- <<builtInOvenToken>>
- <<cooktopDownDraftToken>>
- <<microwave>>
- Dishwasher
- Solid Surface Countertops
Flooring
- Wood
- Carpet
- Ceramic Tile
Bedrooms and Bathrooms
- 3 Bedrooms
- Custom Closet System
- Walk-In Closet
- 2 Full Bathrooms
Laundry
- Laundry Room
- Laundry on main level
- Washer Hookup
Attic
- Attic Floors
- Permanent Attic Stairs
Parking
- 2 Car Attached Garage
- Driveway Level
Accessible Home Design
- Grab Bar In Bathroom
- Doors swing in
- Doors with lever handles
Outdoor Features
- Boathouse
- Docks
- Waterfront with Home Across Road
- Deck
- Covered patio or porch
Schools
- Koenneckee Elementary School
- Jimbarnes Middle School
- Seguin High School
Utilities
- Central Heating and Cooling System
- Window Unit Heating System
- Co-Op Water
- Gas Water Heater
- Water Softener is Owned
- Septic System
- Phone Available
Listing and Financial Details
- Assessor Parcel Number 2G0009000027510000
Map
Home Values in the Area
Average Home Value in this Area
Tax History
| Year | Tax Paid | Tax Assessment Tax Assessment Total Assessment is a certain percentage of the fair market value that is determined by local assessors to be the total taxable value of land and additions on the property. | Land | Improvement |
|---|---|---|---|---|
| 2024 | $45 | $836,494 | $2,938 | -- |
| 2023 | $42 | $339,282 | $2,938 | $0 |
| 2022 | $51 | $380,267 | $3,194 | $0 |
| 2021 | $56 | $376,601 | $3,178 | $0 |
| 2020 | $56 | $3,194 | $3,194 | $0 |
| 2019 | $53 | $2,941 | $2,941 | $0 |
| 2018 | $48 | $2,660 | $2,660 | $0 |
| 2017 | $36 | $2,274 | $2,274 | $0 |
| 2016 | $36 | $1,991 | $1,991 | $0 |
| 2015 | $36 | $1,718 | $1,718 | $0 |
| 2014 | $29 | $1,688 | $1,688 | $0 |
Property History
| Date | Event | Price | Change | Sq Ft Price |
|---|---|---|---|---|
| 02/20/2025 02/20/25 | For Sale | $2,599,900 | +30.0% | $1,164 / Sq Ft |
| 02/20/2025 02/20/25 | For Sale | $1,999,900 | -- | $895 / Sq Ft |
Similar Homes in Seguin, TX
Source: San Antonio Board of REALTORS®
MLS Number: 1843952
APN: 2G0009-0000-27500-0-00
- 280 Wildflower Ln
- 309 Meadow Lake Dr
- 216 Wildflower Ln
- 358 W Zipp Rd
- 214 Bluebonnet Ridge
- 298 Meadow Lake Dr
- 242 Meadow Lake Dr
- 266 Meadow Lake Dr
- 2123 S State Highway 123
- 263 Krams Creek Rd
- 181 Pine Meadow Rd
- 390 Bell Rd
- 991 Nolte Bend
- TBD Pine Meadow Rd
- TBD S State Hwy 123
- 1032 Sandwell Ct
- 355 Pine Meadow Rd
- 1029 Bromley Ct
- 1560 Gateshead Dr
- 5027 Blue Bonnet St
- 1440 Barnes Dr
- 418 Harvest Fields
- 212 Galvin Dr
- 677 Sagewood Pkwy
- 1051 Country Club Unit G #26 Dr Unit 26
- 1051 Country Club Dr Unit 27
- 1048 Country Club Dr
- 9517 Chappo Ridge
- 756 Cedar Pkwy
- 857 Peccary Place
- 940 Chachalaca Ct
- 175 Wolf Crest Blvd
- 848 Cinnamon Teal
- 716 Stratton St
- 331 W Nolte St
- 414 Ellis St
- 1300-1400 E Walnut St
- 300 S Milam St Unit 3
