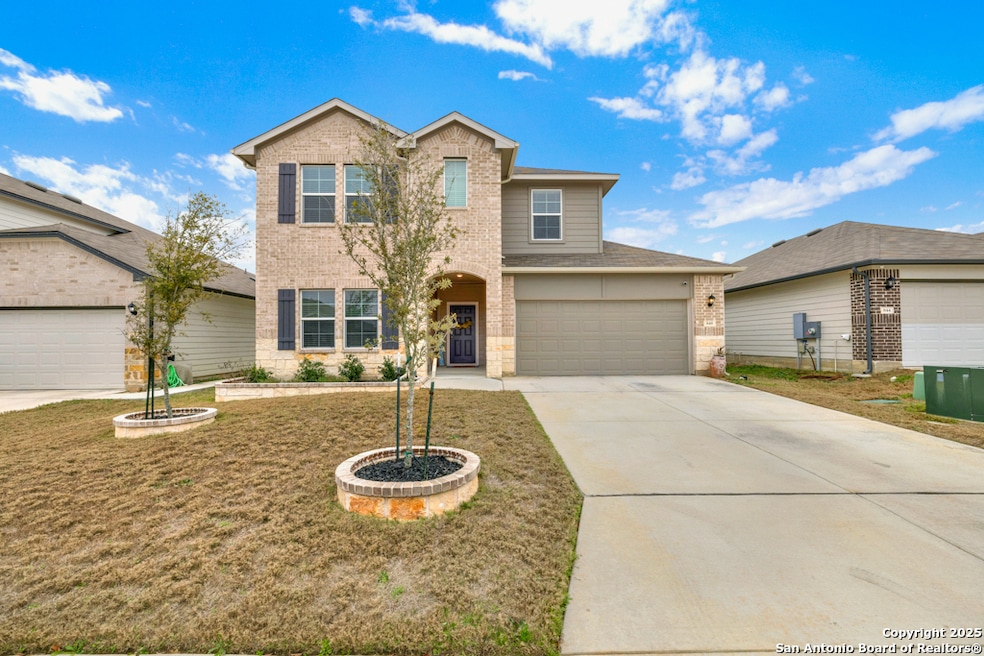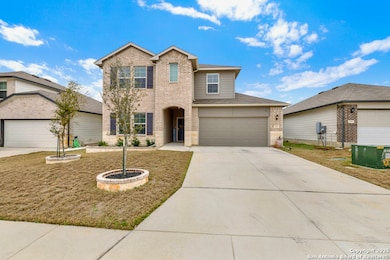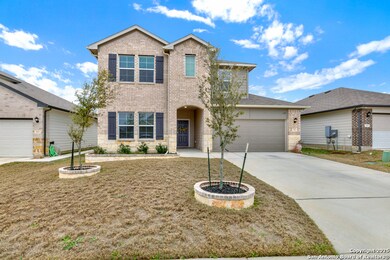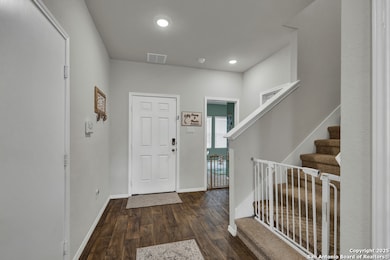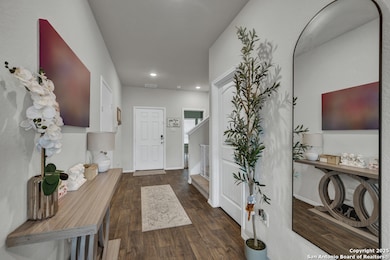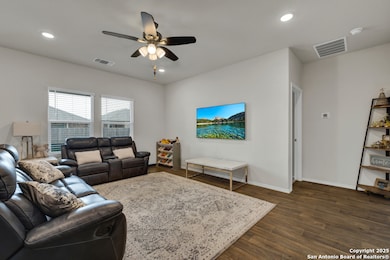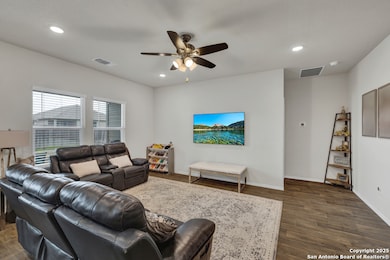848 Cinnamon Teal Seguin, TX 78155
Highlights
- Wood Flooring
- Two Living Areas
- Walk-In Pantry
- Attic
- Game Room
- 2 Car Attached Garage
About This Home
Welcome to this beautifully maintained 4-bedroom, 3-bath home in the heart of Seguin, Texas! Nestled in a peaceful neighborhood, this spacious residence offers the perfect blend of comfort and modern convenience. Step inside to find an open-concept layout with a bright and airy living space, perfect for entertaining. The kitchen boasts sleek countertops, stainless steel appliances, ample storage, and an island. The primary suite is a private retreat with a luxurious ensuite bath and a walk-in closet. Thr
Home Details
Home Type
- Single Family
Est. Annual Taxes
- $4,998
Year Built
- Built in 2022
Lot Details
- 6,098 Sq Ft Lot
- Fenced
Parking
- 2 Car Attached Garage
Home Design
- Brick Exterior Construction
- Slab Foundation
- Composition Roof
Interior Spaces
- 2,294 Sq Ft Home
- 2-Story Property
- Ceiling Fan
- Two Living Areas
- Game Room
- Attic
Kitchen
- Walk-In Pantry
- Stove
- Microwave
- Ice Maker
Flooring
- Wood
- Carpet
- Linoleum
- Ceramic Tile
Bedrooms and Bathrooms
- 4 Bedrooms
- Walk-In Closet
- 3 Full Bathrooms
Laundry
- Laundry on main level
- Washer Hookup
Outdoor Features
- Tile Patio or Porch
Utilities
- Central Heating and Cooling System
- Window Unit Heating System
- Cable TV Available
Community Details
- Built by DR Horton
- Arroyo Ranch Subdivision
Listing and Financial Details
- Assessor Parcel Number 1G0118200301300000
Map
Source: San Antonio Board of REALTORS®
MLS Number: 1871518
APN: 1G0118-2003-01300-0-00
- 844 Nodding Nixie
- 813 Indigo Way
- 817 Pronghorn Trail
- 848 Pronghorn Trail
- 925 Nodding Nixie
- 1052 Pronghorn Trail
- 916 Armadillo Dr
- 941 Armadillo Dr
- 312 Cottonmouth Ln
- 319 Honeydew Way
- 332 Cottonmouth Ln
- 320 Cottonmouth Ln
- 772 Armadillo Dr
- 917 Chachalaca Ct
- 805 Margay Loop
- 324 Cottonmouth Ln
- 316 Cottonmouth Ln
- 311 Bluetick Trail
- 837 Margay Loop
- 331 Bluetick Trail
- 813 Indigo Way
- 940 Chachalaca Ct
- 841 Margay Loop
- 857 Peccary Place
- 728 Armadillo Dr
- 175 Wolf Crest Blvd
- 812 Bahia Place
- 418 Harvest Fields
- 1051 Country Club Unit G #26 Dr Unit 26
- 1051 Country Club Dr Unit 27
- 1048 Country Club Dr
- 212 Galvin Dr
- 113 Guadalupe River Dr Unit 113
- 5027 Blue Bonnet St
- 1125 Burges St
- 809 Altapass Hills
- 522 Hudson St
- 520 Hudson St
- 602 Hudson St
- 516 Hudson St
