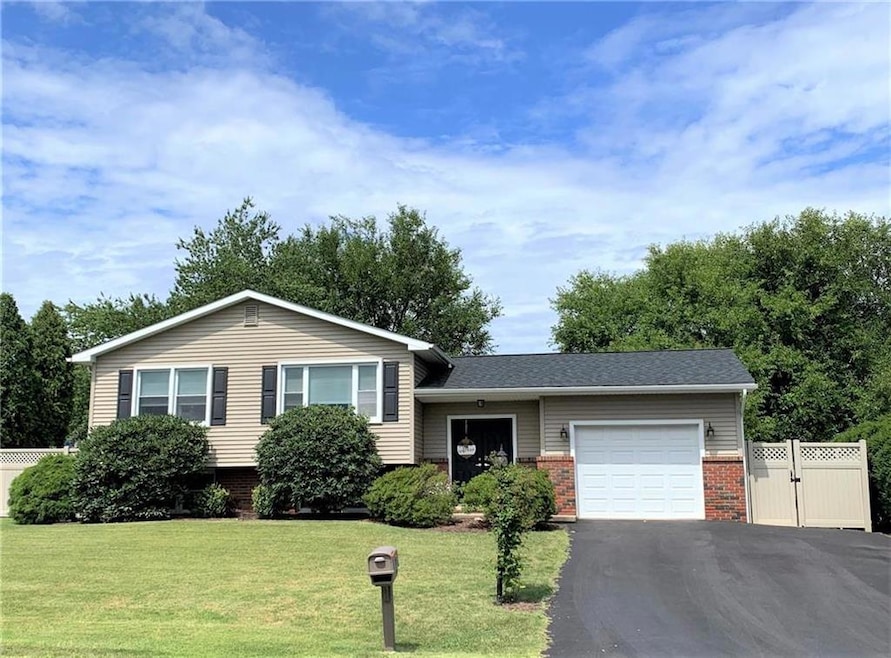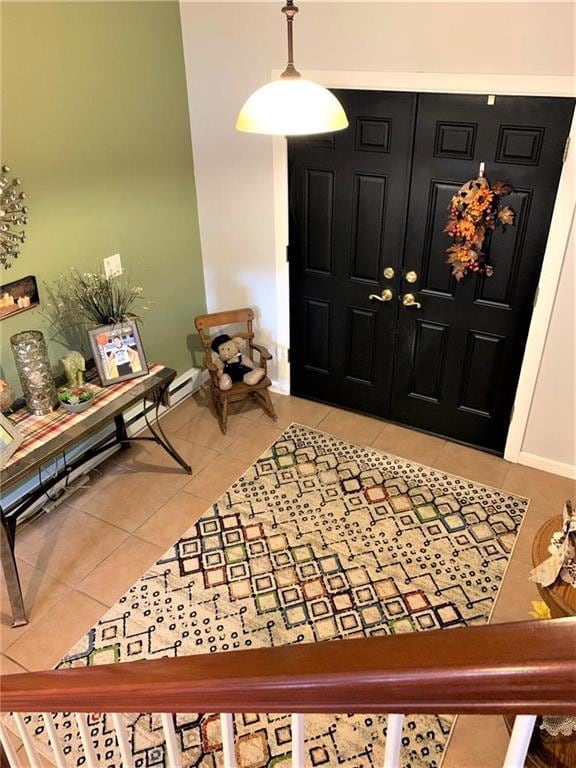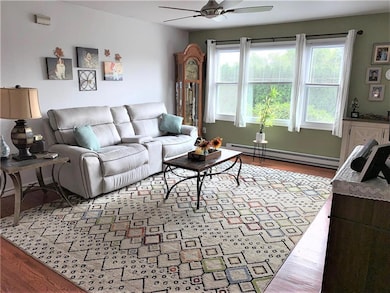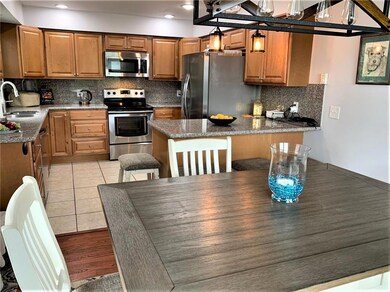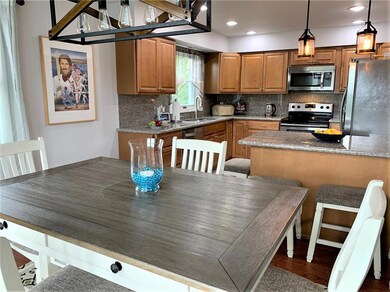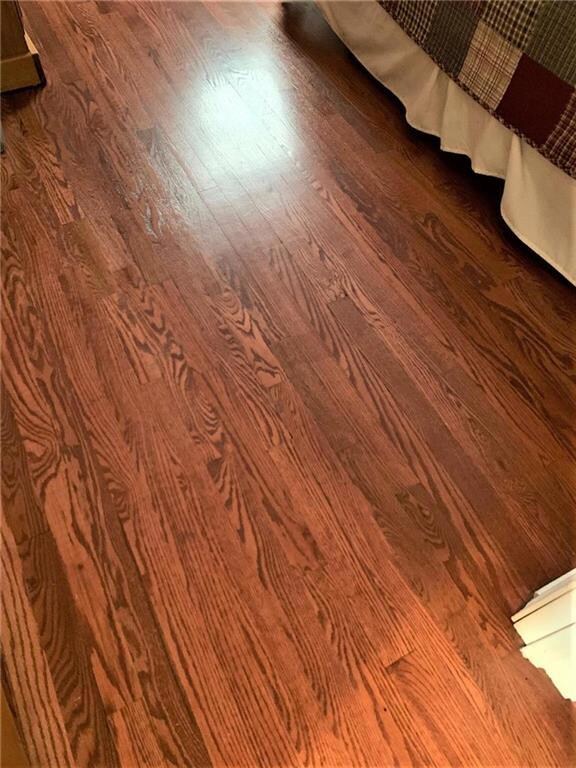
1196 Maple Spring Dr Slatington, PA 18080
Highlights
- Traditional Architecture
- Corner Lot
- 1 Car Attached Garage
- Wood Flooring
- Fenced Yard
- Eat-In Kitchen
About This Home
As of November 2022SOPHISTICATED, SPACIOUS, SERENE this home will enhance all your feelings, as you enter this classic you may find in the pages of Pottery Barn. This home features oak hardwood floors, granite & amazing storage. Bon Appetite, the bright, open & airy kitchen include, tiled flooring, SS appliances, dishwasher & refrigerator. Enjoy coffee in the morning, cocktails at 5, an Intimate Evening for 2 or a large get together, Paver patio & Private fenced in back yard will host your BEST get togethers for all your entertaining AFFAIRS. Wonderful Master Suite includes double closet & walk in closet, master bath & large linen closet. This area, could also make a great family room, in home theater, exercise room, office & playroom. NEW ROOF – 2020; NEW SIDING, GUTTERS & DOWNSPOUTS– 2017; ADD’L BLOWN IN INSULATION– 2014. Refrigerator, Newer Washer (2022) & dryer included. Oversized Garage. Shed. Close to Schools. Meticulously cared for & Pride of Ownership is evident! This is where your story begins!
Home Details
Home Type
- Single Family
Est. Annual Taxes
- $6,370
Year Built
- Built in 1973
Lot Details
- 0.27 Acre Lot
- Fenced Yard
- Corner Lot
- Paved or Partially Paved Lot
- Level Lot
- Property is zoned SR
Home Design
- Traditional Architecture
- Brick Exterior Construction
- Asphalt Roof
- Vinyl Construction Material
Interior Spaces
- 2,312 Sq Ft Home
- Ceiling Fan
- Window Screens
- Dining Area
- Storm Doors
Kitchen
- Eat-In Kitchen
- Electric Oven
- Self-Cleaning Oven
- Microwave
- Dishwasher
- Disposal
Flooring
- Wood
- Laminate
- Tile
Bedrooms and Bathrooms
- 4 Bedrooms
- Walk-In Closet
- 2 Full Bathrooms
Laundry
- Laundry on main level
- Dryer
- Washer
Parking
- 1 Car Attached Garage
- Garage Door Opener
- On-Street Parking
- Off-Street Parking
Outdoor Features
- Patio
- Shed
Utilities
- Mini Split Air Conditioners
- Forced Air Zoned Heating System
- Mini Split Heat Pump
- Baseboard Heating
- 101 to 200 Amp Service
- Electric Water Heater
- Cable TV Available
Listing and Financial Details
- Assessor Parcel Number 556208088610 001
Ownership History
Purchase Details
Home Financials for this Owner
Home Financials are based on the most recent Mortgage that was taken out on this home.Purchase Details
Home Financials for this Owner
Home Financials are based on the most recent Mortgage that was taken out on this home.Purchase Details
Purchase Details
Purchase Details
Similar Homes in Slatington, PA
Home Values in the Area
Average Home Value in this Area
Purchase History
| Date | Type | Sale Price | Title Company |
|---|---|---|---|
| Deed | $316,000 | Guardian Transfer/Keystone Tit | |
| Deed | $180,000 | None Available | |
| Warranty Deed | $100,000 | -- | |
| Quit Claim Deed | -- | -- | |
| Interfamily Deed Transfer | -- | -- |
Mortgage History
| Date | Status | Loan Amount | Loan Type |
|---|---|---|---|
| Open | $310,276 | FHA | |
| Previous Owner | $25,000 | Credit Line Revolving | |
| Previous Owner | $40,000 | New Conventional | |
| Previous Owner | $120,000 | Credit Line Revolving |
Property History
| Date | Event | Price | Change | Sq Ft Price |
|---|---|---|---|---|
| 11/23/2022 11/23/22 | Sold | $316,000 | -7.0% | $137 / Sq Ft |
| 10/20/2022 10/20/22 | Pending | -- | -- | -- |
| 09/24/2022 09/24/22 | Price Changed | $339,900 | -2.9% | $147 / Sq Ft |
| 08/25/2022 08/25/22 | For Sale | $350,000 | +94.4% | $151 / Sq Ft |
| 11/01/2013 11/01/13 | Sold | $180,000 | +0.1% | $78 / Sq Ft |
| 09/08/2013 09/08/13 | Pending | -- | -- | -- |
| 09/05/2013 09/05/13 | Price Changed | $179,900 | -5.3% | $78 / Sq Ft |
| 08/01/2013 08/01/13 | For Sale | $189,900 | -- | $82 / Sq Ft |
Tax History Compared to Growth
Tax History
| Year | Tax Paid | Tax Assessment Tax Assessment Total Assessment is a certain percentage of the fair market value that is determined by local assessors to be the total taxable value of land and additions on the property. | Land | Improvement |
|---|---|---|---|---|
| 2025 | $7,064 | $187,100 | $28,600 | $158,500 |
| 2024 | $6,763 | $187,100 | $28,600 | $158,500 |
| 2023 | $6,370 | $187,100 | $28,600 | $158,500 |
| 2022 | $6,276 | $187,100 | $158,500 | $28,600 |
| 2021 | $6,085 | $187,100 | $28,600 | $158,500 |
| 2020 | $5,911 | $187,100 | $28,600 | $158,500 |
| 2019 | $5,782 | $187,100 | $28,600 | $158,500 |
| 2018 | $5,666 | $187,100 | $28,600 | $158,500 |
| 2017 | $5,643 | $187,100 | $28,600 | $158,500 |
| 2016 | -- | $187,100 | $28,600 | $158,500 |
| 2015 | -- | $187,100 | $28,600 | $158,500 |
| 2014 | -- | $187,100 | $28,600 | $158,500 |
Agents Affiliated with this Home
-
Lee Ann Baumer

Seller's Agent in 2022
Lee Ann Baumer
RE/MAX
(610) 392-1127
2 in this area
36 Total Sales
-
nonmember nonmember
n
Buyer's Agent in 2022
nonmember nonmember
NON MBR Office
-
Woody Howell

Seller's Agent in 2013
Woody Howell
Real Estate of America
(610) 216-9470
2 in this area
184 Total Sales
-
datacorrect BrightMLS
d
Buyer's Agent in 2013
datacorrect BrightMLS
Non Subscribing Office
Map
Source: Greater Lehigh Valley REALTORS®
MLS Number: 699239
APN: 556208088610-1
- 8170 Pa Route 873
- 13 Gap View Mobile Home Park
- 14 Gap View Mobile Home Park
- 46 Dowell St
- 16 4th St
- 531 E Church St
- 449 W Church St
- 319 1st St
- 210 2nd St
- 426 E Franklin St
- 419 E Washington St
- 319 W Franklin St
- 265 S Walnut St
- 402 7th St
- 4834 Maple Dr
- 411 7th St
- 416 Owl Alley
- 630 S Lehigh Gap St
- 16 Gap View Mobile Home Park
- 3631 Oak Ridge Dr
