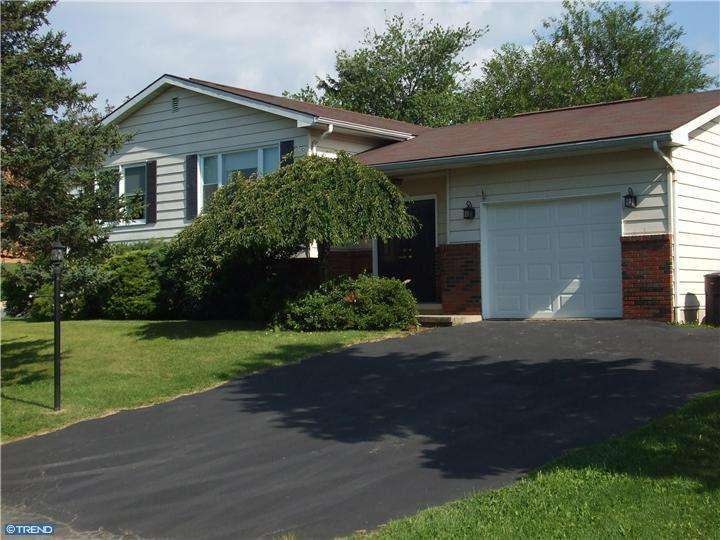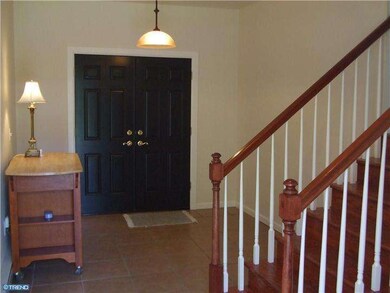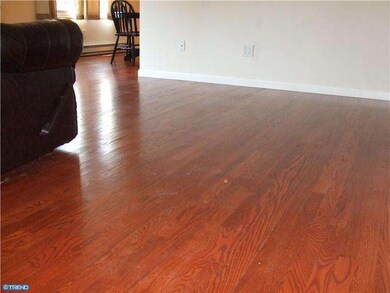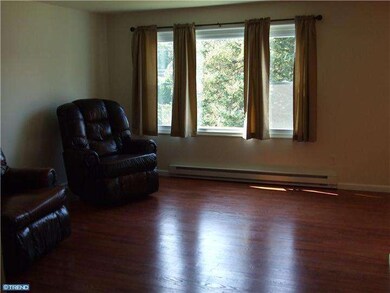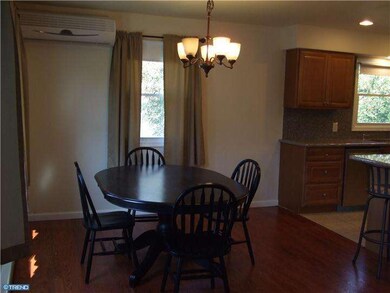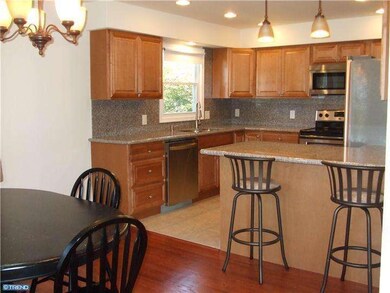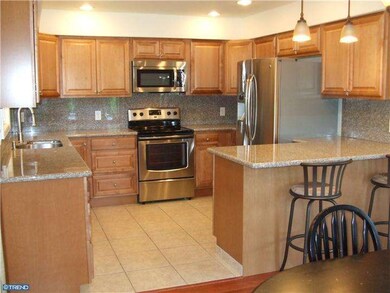
1196 Maple Spring Dr Slatington, PA 18080
Highlights
- Traditional Architecture
- 1 Car Attached Garage
- En-Suite Primary Bedroom
- No HOA
- Living Room
- Central Air
About This Home
As of November 2022Beautifully updated bilevel in the Slatington area. Home offers 3 bedrooms, 2 Full baths, and 2300+ sf of living space. With a modern floor plan and natural flow. Large back patio, and ample yard make this house great for entertaining. The home has been tastefully updated throughout. NEW windows, NEW A/C, NEW Baseboard Heat, NEW or refinished Hardwood flooring, NEW lighting inside & outside, Freshly painted, UPGRADED plumbing & electric systems. All Stainless steel appliances and granite counter tops in kitchen. Stunning hardwood floors throughout main level and bedrooms, ceramic tile installed in remaining areas. Home is located within walking distance to parks and schools. Don't hesitate, this beauty will be gone before you know it!
Last Agent to Sell the Property
Real Estate of America License #RM421610 Listed on: 08/01/2013
Home Details
Home Type
- Single Family
Year Built
- Built in 1973
Lot Details
- 10,308 Sq Ft Lot
- Lot Dimensions are 86x120
- Property is zoned SR
Parking
- 1 Car Attached Garage
- Driveway
- On-Street Parking
Home Design
- Traditional Architecture
- Bi-Level Home
- Brick Exterior Construction
- Aluminum Siding
Interior Spaces
- 2,312 Sq Ft Home
- Family Room
- Living Room
- Dining Room
- Basement Fills Entire Space Under The House
- Laundry on lower level
Bedrooms and Bathrooms
- 3 Bedrooms
- En-Suite Primary Bedroom
- 2 Full Bathrooms
Schools
- Northern Lehigh School
Utilities
- Central Air
- Baseboard Heating
- Electric Water Heater
Community Details
- No Home Owners Association
Listing and Financial Details
- Tax Lot 010
- Assessor Parcel Number 556208088610-00001
Ownership History
Purchase Details
Home Financials for this Owner
Home Financials are based on the most recent Mortgage that was taken out on this home.Purchase Details
Home Financials for this Owner
Home Financials are based on the most recent Mortgage that was taken out on this home.Purchase Details
Purchase Details
Purchase Details
Similar Homes in Slatington, PA
Home Values in the Area
Average Home Value in this Area
Purchase History
| Date | Type | Sale Price | Title Company |
|---|---|---|---|
| Deed | $316,000 | Guardian Transfer/Keystone Tit | |
| Deed | $180,000 | None Available | |
| Warranty Deed | $100,000 | -- | |
| Quit Claim Deed | -- | -- | |
| Interfamily Deed Transfer | -- | -- |
Mortgage History
| Date | Status | Loan Amount | Loan Type |
|---|---|---|---|
| Open | $310,276 | FHA | |
| Previous Owner | $25,000 | Credit Line Revolving | |
| Previous Owner | $40,000 | New Conventional | |
| Previous Owner | $120,000 | Credit Line Revolving |
Property History
| Date | Event | Price | Change | Sq Ft Price |
|---|---|---|---|---|
| 11/23/2022 11/23/22 | Sold | $316,000 | -7.0% | $137 / Sq Ft |
| 10/20/2022 10/20/22 | Pending | -- | -- | -- |
| 09/24/2022 09/24/22 | Price Changed | $339,900 | -2.9% | $147 / Sq Ft |
| 08/25/2022 08/25/22 | For Sale | $350,000 | +94.4% | $151 / Sq Ft |
| 11/01/2013 11/01/13 | Sold | $180,000 | +0.1% | $78 / Sq Ft |
| 09/08/2013 09/08/13 | Pending | -- | -- | -- |
| 09/05/2013 09/05/13 | Price Changed | $179,900 | -5.3% | $78 / Sq Ft |
| 08/01/2013 08/01/13 | For Sale | $189,900 | -- | $82 / Sq Ft |
Tax History Compared to Growth
Tax History
| Year | Tax Paid | Tax Assessment Tax Assessment Total Assessment is a certain percentage of the fair market value that is determined by local assessors to be the total taxable value of land and additions on the property. | Land | Improvement |
|---|---|---|---|---|
| 2025 | $7,064 | $187,100 | $28,600 | $158,500 |
| 2024 | $6,763 | $187,100 | $28,600 | $158,500 |
| 2023 | $6,370 | $187,100 | $28,600 | $158,500 |
| 2022 | $6,276 | $187,100 | $158,500 | $28,600 |
| 2021 | $6,085 | $187,100 | $28,600 | $158,500 |
| 2020 | $5,911 | $187,100 | $28,600 | $158,500 |
| 2019 | $5,782 | $187,100 | $28,600 | $158,500 |
| 2018 | $5,666 | $187,100 | $28,600 | $158,500 |
| 2017 | $5,643 | $187,100 | $28,600 | $158,500 |
| 2016 | -- | $187,100 | $28,600 | $158,500 |
| 2015 | -- | $187,100 | $28,600 | $158,500 |
| 2014 | -- | $187,100 | $28,600 | $158,500 |
Agents Affiliated with this Home
-
Lee Ann Baumer

Seller's Agent in 2022
Lee Ann Baumer
RE/MAX
(610) 392-1127
2 in this area
37 Total Sales
-
nonmember nonmember
n
Buyer's Agent in 2022
nonmember nonmember
NON MBR Office
-
Woody Howell

Seller's Agent in 2013
Woody Howell
Real Estate of America
(610) 216-9470
2 in this area
188 Total Sales
-
datacorrect BrightMLS
d
Buyer's Agent in 2013
datacorrect BrightMLS
Non Subscribing Office
Map
Source: Bright MLS
MLS Number: 1003546534
APN: 556208088610-1
- 1154 Sunrise Ln
- 1513 Fernwood Rd
- 2228 Skyline Dr
- 500 Cypress St
- 13 Gap View Mobile Home Park
- 14 Gap View Mobile Home Park
- 46 Dowell St
- 356 W Church St
- 16 4th St
- 317 1st St
- 319 1st St
- 426 E Franklin St
- 311 2nd St
- 265 S Walnut St
- 8418 Rextown Rd
- 402 7th St
- 411 7th St
- 416 Owl Alley
- 630 S Lehigh Gap St
- 16 Gap View Mobile Home Park
