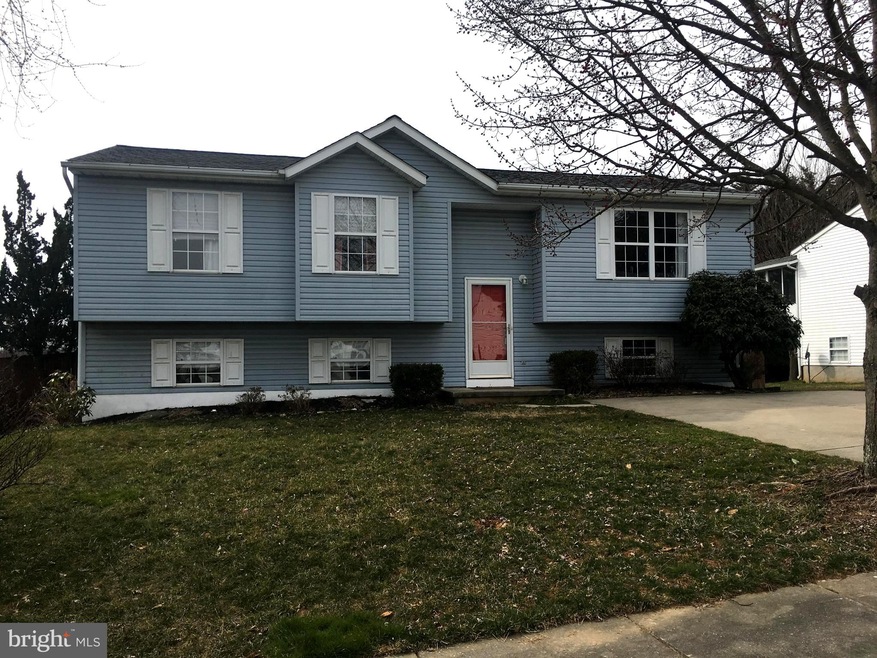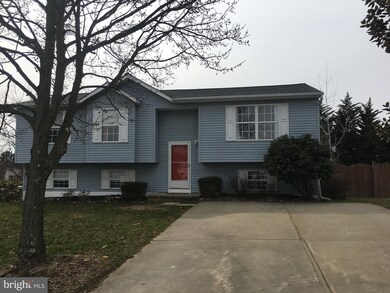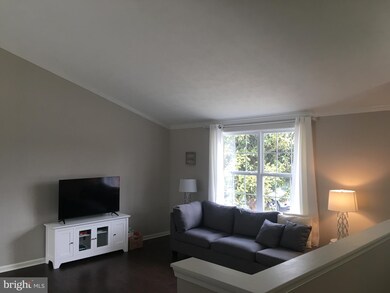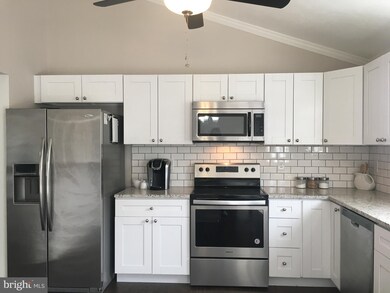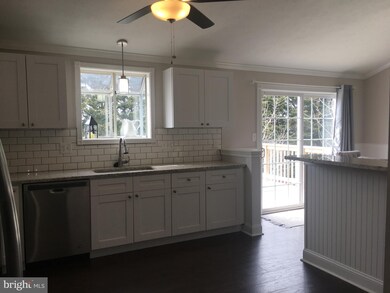
1196 N Carroll St Hampstead, MD 21074
Estimated Value: $412,000 - $476,000
Highlights
- Scenic Views
- Open Floorplan
- Formal Dining Room
- Hampstead Elementary School Rated A-
- Cathedral Ceiling
- Eat-In Kitchen
About This Home
As of May 2019Not To Be Missed this Bright, Airy & Beautiful 4 Bedroom 3 Bath Home offers Plenty of Room For All! A One Year New Kitchen with Crisp and Timeless White Cabinetry, Granite and Stainless Steel Appliances and Beautiful Tile Backsplash partner with Kitchen Table Space, a Breakfast Bar and the adjacent Spacious Dining Room for numerous seating options. Open to an Oversized Deck and Large Yard with Privacy Fence, the result is an amazing space for entertaining. Cathedral Ceilings and Beautiful One Year New Flooring throughout the public area on this upper level provide a space to compliment any design style. The Lower Level offers an incredibly Large and Open Room complimented by Another Full Bath and Fourth Bedroom. All on a Dead End Street and walking distance to the park! Gas Heat, HVAC 7 years old, Roof less than 5 years old, DW 1 year old, Washing Machine 1 year old. Come See This One Today!
Home Details
Home Type
- Single Family
Est. Annual Taxes
- $3,369
Year Built
- Built in 1995
Lot Details
- 8,815 Sq Ft Lot
- Privacy Fence
- Wood Fence
- Back Yard Fenced
- Decorative Fence
HOA Fees
- $10 Monthly HOA Fees
Property Views
- Scenic Vista
- Woods
- Garden
Home Design
- Split Foyer
- Architectural Shingle Roof
Interior Spaces
- Property has 2 Levels
- Open Floorplan
- Chair Railings
- Crown Molding
- Cathedral Ceiling
- Ceiling Fan
- Recessed Lighting
- Double Pane Windows
- Sliding Doors
- Six Panel Doors
- Family Room
- Living Room
- Formal Dining Room
- Carpet
Kitchen
- Eat-In Kitchen
- Electric Oven or Range
- Built-In Microwave
- Dishwasher
- Disposal
Bedrooms and Bathrooms
- En-Suite Bathroom
- Dual Flush Toilets
- Walk-in Shower
Laundry
- Laundry on lower level
- Dryer
- Washer
Finished Basement
- Walk-Out Basement
- Connecting Stairway
- Rear Basement Entry
- Basement Windows
Home Security
- Alarm System
- Storm Doors
Parking
- Driveway
- Off-Street Parking
Outdoor Features
- Shed
Utilities
- Central Air
- Heat Pump System
- Vented Exhaust Fan
- Water Heater
Community Details
- Shiloh Run Subdivision
Listing and Financial Details
- Tax Lot 69
- Assessor Parcel Number 0708057184
Ownership History
Purchase Details
Home Financials for this Owner
Home Financials are based on the most recent Mortgage that was taken out on this home.Purchase Details
Home Financials for this Owner
Home Financials are based on the most recent Mortgage that was taken out on this home.Purchase Details
Purchase Details
Purchase Details
Home Financials for this Owner
Home Financials are based on the most recent Mortgage that was taken out on this home.Purchase Details
Purchase Details
Purchase Details
Home Financials for this Owner
Home Financials are based on the most recent Mortgage that was taken out on this home.Purchase Details
Purchase Details
Purchase Details
Similar Homes in Hampstead, MD
Home Values in the Area
Average Home Value in this Area
Purchase History
| Date | Buyer | Sale Price | Title Company |
|---|---|---|---|
| Rospigliosi Alicia L | $310,000 | Micasa Title Group Llc | |
| Hasson John | $291,000 | Lakeside Title Co | |
| Estate Investors Llc | $180,000 | The Atlantic Title Group | |
| Walker Alexander | -- | None Available | |
| Walker Aaron P | $164,000 | Lakeside Title Company | |
| Us Bank National Assocaition Trust | $300,442 | -- | |
| Us Bank National Assocaition Trust | $300,442 | -- | |
| Krick Mike L | $297,500 | -- | |
| Chappell Eric P | $259,877 | -- | |
| Silcox Brad C | $167,377 | -- | |
| Bosley Mark T | $124,925 | -- |
Mortgage History
| Date | Status | Borrower | Loan Amount |
|---|---|---|---|
| Previous Owner | Rospigliosi Alicia L | $248,000 | |
| Previous Owner | Hasson John | $300,603 | |
| Previous Owner | Walker Aaron P | $167,346 | |
| Previous Owner | Krick Mike L | $313,500 | |
| Previous Owner | Krick Mike L | $282,625 | |
| Closed | Estate Investors Llc | $0 |
Property History
| Date | Event | Price | Change | Sq Ft Price |
|---|---|---|---|---|
| 05/03/2019 05/03/19 | Sold | $310,000 | -1.6% | $190 / Sq Ft |
| 03/27/2019 03/27/19 | Pending | -- | -- | -- |
| 03/22/2019 03/22/19 | For Sale | $315,000 | +8.2% | $193 / Sq Ft |
| 07/26/2018 07/26/18 | Sold | $291,000 | +0.4% | $237 / Sq Ft |
| 05/31/2018 05/31/18 | Pending | -- | -- | -- |
| 05/18/2018 05/18/18 | For Sale | $289,900 | +76.8% | $236 / Sq Ft |
| 01/27/2012 01/27/12 | Sold | $164,000 | -1.7% | $101 / Sq Ft |
| 12/01/2011 12/01/11 | Pending | -- | -- | -- |
| 11/25/2011 11/25/11 | Price Changed | $166,900 | -7.2% | $103 / Sq Ft |
| 11/23/2011 11/23/11 | For Sale | $179,900 | 0.0% | $111 / Sq Ft |
| 09/27/2011 09/27/11 | Pending | -- | -- | -- |
| 09/07/2011 09/07/11 | Price Changed | $179,900 | -5.3% | $111 / Sq Ft |
| 08/18/2011 08/18/11 | Price Changed | $189,900 | -5.0% | $117 / Sq Ft |
| 07/26/2011 07/26/11 | For Sale | $199,900 | -- | $123 / Sq Ft |
Tax History Compared to Growth
Tax History
| Year | Tax Paid | Tax Assessment Tax Assessment Total Assessment is a certain percentage of the fair market value that is determined by local assessors to be the total taxable value of land and additions on the property. | Land | Improvement |
|---|---|---|---|---|
| 2024 | $4,464 | $344,533 | $0 | $0 |
| 2023 | $4,247 | $325,767 | $0 | $0 |
| 2022 | $4,037 | $307,000 | $85,900 | $221,100 |
| 2021 | $7,843 | $288,867 | $0 | $0 |
| 2020 | $3,636 | $270,733 | $0 | $0 |
| 2019 | $3,127 | $252,600 | $85,900 | $166,700 |
| 2018 | $3,382 | $245,133 | $0 | $0 |
| 2017 | $3,148 | $237,667 | $0 | $0 |
| 2016 | -- | $230,200 | $0 | $0 |
| 2015 | -- | $220,000 | $0 | $0 |
| 2014 | -- | $209,800 | $0 | $0 |
Agents Affiliated with this Home
-
Anne Dallam

Seller's Agent in 2019
Anne Dallam
EXP Realty, LLC
(410) 370-5661
61 Total Sales
-
Robert Commodari

Buyer's Agent in 2019
Robert Commodari
EXP Realty, LLC
(410) 262-7396
2 in this area
385 Total Sales
-
Kathy Keller

Seller's Agent in 2018
Kathy Keller
RE/MAX Solutions
(410) 916-4535
1 in this area
82 Total Sales
-
Karla Cornwell

Seller's Agent in 2012
Karla Cornwell
Rally Point Real Estate
(703) 201-5440
58 Total Sales
-
Carol Swinton

Buyer's Agent in 2012
Carol Swinton
Long & Foster
(443) 398-4874
4 in this area
32 Total Sales
Map
Source: Bright MLS
MLS Number: MDCR182502
APN: 08-057184
- 1151 Caton Rd
- 1153 Caton Rd
- 3815 Sunnyfield Ct Unit 3A
- 3805 Sunnyfield Ct Unit 2D
- 4026 Gill Ave
- 1148 Gypsum Dr
- 0 Hanover Pike Unit MDCR2024542
- 1422 Popes Creek Dr
- 4138 Hillcrest Ave
- 1307 Summit St
- 939 Glouster Cir
- 1000 S Carroll St
- 4136 Shanelle Ct
- 4207 Upper Beckleysville Rd
- 900 Clearview Ave
- 4203 Wagon Wheel Dr
- 1002 Scarlet Oak Ct Unit 2A
- 1556 Fairmount Rd
- 4308 Dogwood Dr
- 1824 Upper Forde Ln
- 1196 N Carroll St
- 1194 N Carroll St
- 1198 N Carroll St
- 3915 Brittany Ln
- 3846 Dakota Rd
- 1200 N Carroll St
- 3848 Dakota Rd
- 3850 Dakota Rd
- 1197 N Carroll St
- 3917 Brittany Ln
- 3917 Brittany Ln
- 1199 N Carroll St
- 1195 N Carroll St
- 3844 Dakota Rd
- 1193 N Carroll St
- 3919 Brittany Ln
- 1201 N Carroll St
- 1202 N Carroll St
- 3916 Brittany Ln
- 3918 Brittany Ln
