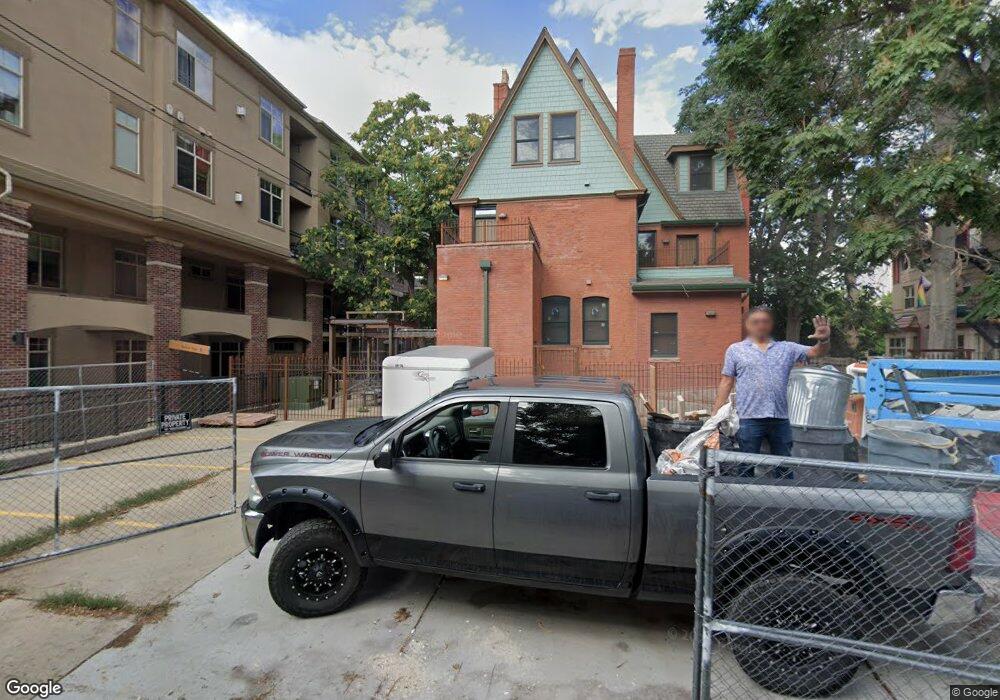1196 N Grant St Unit 211 Denver, CO 80203
Capitol Hill NeighborhoodEstimated Value: $157,126 - $177,000
--
Bed
1
Bath
337
Sq Ft
$494/Sq Ft
Est. Value
About This Home
This home is located at 1196 N Grant St Unit 211, Denver, CO 80203 and is currently estimated at $166,532, approximately $494 per square foot. 1196 N Grant St Unit 211 is a home located in Denver County with nearby schools including Dora Moore ECE-8 School, Morey Middle School, and East High School.
Ownership History
Date
Name
Owned For
Owner Type
Purchase Details
Closed on
Oct 31, 2022
Sold by
Spaulding Trust
Bought by
Hagen Daniel Joseph and Pyrkh-Hagen Anastasiya
Current Estimated Value
Home Financials for this Owner
Home Financials are based on the most recent Mortgage that was taken out on this home.
Original Mortgage
$123,750
Outstanding Balance
$119,213
Interest Rate
6.02%
Mortgage Type
Balloon
Estimated Equity
$47,319
Purchase Details
Closed on
Sep 21, 2018
Sold by
Spaulding Richard B and Spaulding Myrna R
Bought by
The Spaulding Trust
Purchase Details
Closed on
Nov 26, 2003
Sold by
Gotham Condominiums Llc
Bought by
Spaulding Richard B and Spaulding Myrna R
Create a Home Valuation Report for This Property
The Home Valuation Report is an in-depth analysis detailing your home's value as well as a comparison with similar homes in the area
Home Values in the Area
Average Home Value in this Area
Purchase History
| Date | Buyer | Sale Price | Title Company |
|---|---|---|---|
| Hagen Daniel Joseph | $165,000 | -- | |
| The Spaulding Trust | -- | None Available | |
| Spaulding Richard B | $74,700 | -- |
Source: Public Records
Mortgage History
| Date | Status | Borrower | Loan Amount |
|---|---|---|---|
| Open | Hagen Daniel Joseph | $123,750 |
Source: Public Records
Tax History Compared to Growth
Tax History
| Year | Tax Paid | Tax Assessment Tax Assessment Total Assessment is a certain percentage of the fair market value that is determined by local assessors to be the total taxable value of land and additions on the property. | Land | Improvement |
|---|---|---|---|---|
| 2024 | $634 | $8,010 | $1,390 | $6,620 |
| 2023 | $621 | $8,010 | $1,390 | $6,620 |
| 2022 | $782 | $9,830 | $1,250 | $8,580 |
| 2021 | $755 | $10,120 | $1,290 | $8,830 |
| 2020 | $798 | $10,750 | $1,030 | $9,720 |
| 2019 | $775 | $10,750 | $1,030 | $9,720 |
| 2018 | $618 | $7,990 | $930 | $7,060 |
| 2017 | $616 | $7,990 | $930 | $7,060 |
| 2016 | $545 | $6,680 | $430 | $6,250 |
| 2015 | $522 | $6,680 | $430 | $6,250 |
| 2014 | $367 | $4,420 | $573 | $3,847 |
Source: Public Records
Map
Nearby Homes
- 1196 N Grant St Unit 705
- 1196 N Grant St Unit 501
- 1196 N Grant St Unit 406
- 1196 N Grant St Unit 709
- 1196 N Grant St Unit 407
- 1220 Logan St Unit 1224
- 215 E 11th Ave Unit A11
- 1137 N Sherman St Unit 7
- 1137 N Sherman St Unit 17
- 1123 N Sherman St Unit 16
- 550 E 12th Ave Unit 1706
- 550 E 12th Ave Unit 506
- 550 E 12th Ave Unit 401
- 550 E 12th Ave Unit 1203
- 1130 N Pennsylvania St Unit 202
- 1130 N Pennsylvania St Unit 307
- 500 E 11th Ave Unit 102
- 500 E 11th Ave Unit 201
- 1266 N Pearl St
- 1125 N Washington St Unit 501
- 1196 N Grant St Unit 303
- 1196 N Grant St Unit 212
- 1196 N Grant St Unit 308
- 1196 N Grant St Unit 309
- 1196 N Grant St Unit 111
- 1196 N Grant St Unit 701
- 1196 N Grant St Unit 313
- 1196 N Grant St Unit 505
- 1196 N Grant St Unit 710
- 1196 N Grant St Unit 307
- 1196 N Grant St Unit 610
- 1196 N Grant St Unit 204
- 1196 N Grant St Unit 507
- 1196 N Grant St Unit 402
- 1196 N Grant St Unit 201
- 1196 N Grant St
- 1196 N Grant St Unit 109
- 1196 N Grant St Unit 107
- 1196 N Grant St Unit 513
- 1196 N Grant St Unit 203
