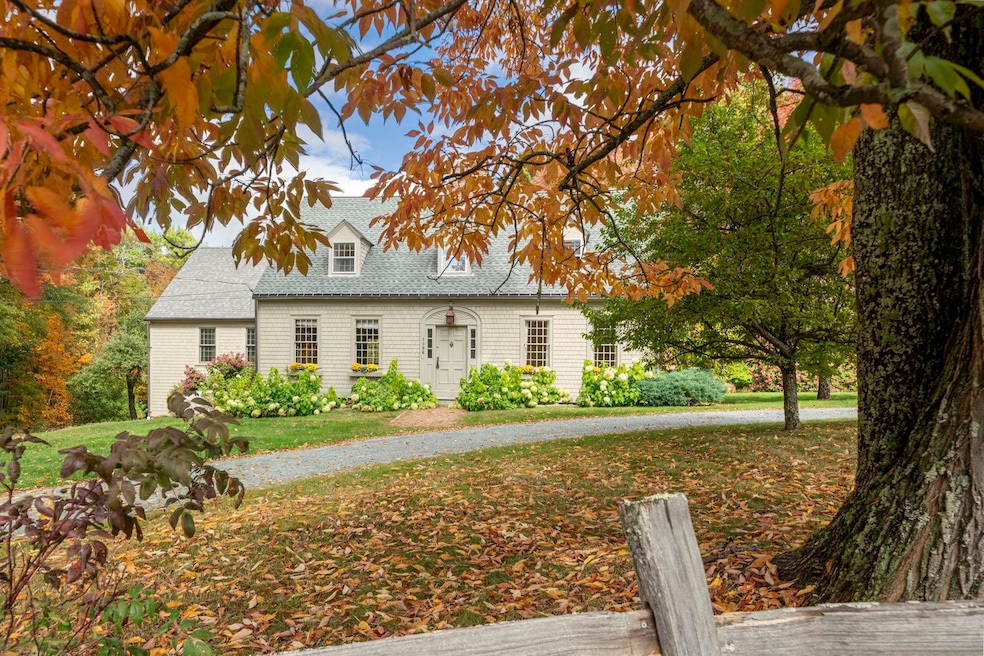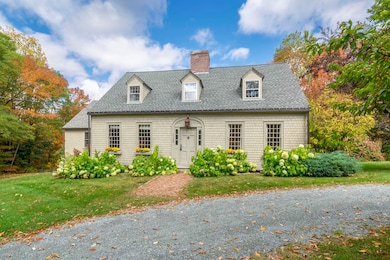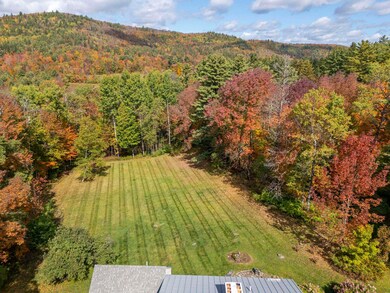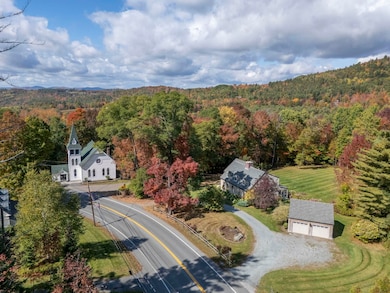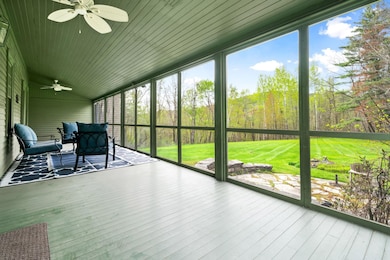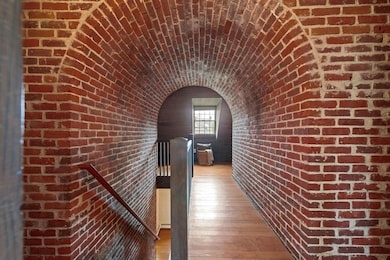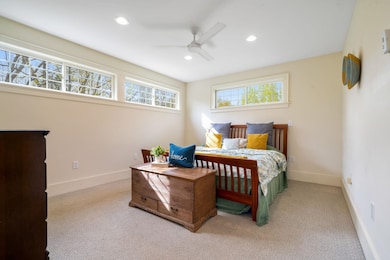1196 Route 117 Sugar Hill, NH 03586
Estimated payment $5,039/month
Highlights
- Cape Cod Architecture
- Recreation Room
- Wood Flooring
- Lafayette Regional School Rated A+
- Wooded Lot
- Main Floor Bedroom
About This Home
Vacation Home, Retirement Plan, Amazing Short Term Rental* in the heart of the White Mountains. Look no further! This home is located on a convenient country road and is a spectacular blend of historic, yet thoughtfully modernized. There is an original brick stronghold in the center of the home that offers 5 wood burning fireplaces and the most charming brick archway to the upstairs bedrooms. The house had a major overhaul in 2017 including addition of primary-bedroom wing with garage under & hydronic heat, new roof, new 2-car detached garage, updated kitchen and standby generator added. There are two suites with bathrooms and ample closet space, one on the main level and one upstairs. The kitchen has corian counters, custom maple cabinets and a gas stove. First floor half bath for guests. The 2nd floor has 3 total bedrooms, including a suite with its own bathroom and another full bathroom shared with the remaining two bedrooms. The expansive screen porch is perfect for seasonal entertaining and enjoying the views of the lush green grass on the corner lot of Lover's Lane, stacked bluestone patio and colorful plantings. Lovely original features like a Dutch Door to welcome warm weather guests. Fantastic, huge rec room on the lower level with washer and dryer. Heating system ~10 years old. Power in the garage for electric car. Cannon Mountain: 13 minutes. Bretton Woods Ski Area: 28 minutes. Polly's Pancakes: 1 mile! This is the ultimate ski house or mountain getaway.
Home Details
Home Type
- Single Family
Est. Annual Taxes
- $9,602
Year Built
- Built in 1917
Lot Details
- 2.59 Acre Lot
- Property fronts a private road
- Corner Lot
- Wooded Lot
- Garden
- Property is zoned GRGENE
Parking
- 3 Car Direct Access Garage
- Automatic Garage Door Opener
- Gravel Driveway
Home Design
- Cape Cod Architecture
- Wood Frame Construction
- Metal Roof
- Wood Siding
Interior Spaces
- Property has 1.75 Levels
- Woodwork
- Ceiling Fan
- Fireplace
- Natural Light
- Living Room
- Combination Kitchen and Dining Room
- Den
- Recreation Room
Kitchen
- Gas Range
- Dishwasher
Flooring
- Wood
- Carpet
- Tile
Bedrooms and Bathrooms
- 4 Bedrooms
- Main Floor Bedroom
- En-Suite Bathroom
- Walk-In Closet
- Soaking Tub
Laundry
- Dryer
- Washer
Basement
- Walk-Out Basement
- Basement Fills Entire Space Under The House
Accessible Home Design
- Accessible Full Bathroom
- Hard or Low Nap Flooring
- Low Pile Carpeting
Outdoor Features
- Patio
- Porch
Schools
- Lafayette Regional Elementary School
- Profile Middle School
- Profile Sr. High School
Utilities
- Baseboard Heating
- Hot Water Heating System
- Private Water Source
- Drilled Well
- Leach Field
Community Details
- Trails
Listing and Financial Details
- Legal Lot and Block 004 / 007
- Assessor Parcel Number 219
Map
Home Values in the Area
Average Home Value in this Area
Property History
| Date | Event | Price | List to Sale | Price per Sq Ft |
|---|---|---|---|---|
| 11/22/2025 11/22/25 | For Sale | $805,000 | -- | $216 / Sq Ft |
Source: PrimeMLS
MLS Number: 5070446
- 1318 Route 117
- 333 Sunset Hill Rd
- 0 Ore Hill Rd Unit 26
- TBD Easton Rd
- Lot 15 Hadley Rd
- 359 Bickford Hill Rd
- 00 Iron Foundry Rd Unit 153-6
- 324 Crane Hill Rd
- 637 Hadley Rd
- 00 New Hampshire 117 Unit 2
- 25 Lafayette Rd
- 000 Easton Rd Unit 4-1.1A
- 14 Summit Dr
- 11 Summit Dr
- 572 Wells Rd
- 725 Sugar Hill Rd
- Map 8 Lot 22 Indian Pipe Rd
- 34 Foxglove Ln
- 102 Skyline Dr
- 143 Foxglove Ln
- 35 Butternut Ln
- 28 Academy St Unit 9
- 41 Millers Run
- 21 S Main St Unit 6
- 38 West St Unit 1
- 15 Jackson St Unit 4
- 281 Main St Unit 2
- 281 Main St
- 281 Main St
- 6 Hager Ln Unit C
- 53 Agassiz St Unit 4
- 338 Longfellow Dr Unit 38
- 231 Daniel Webster Hwy
- 170 Us Route 3
- 19 Pine St
- 11 Robin Rd Unit 6
- 51 Church St
- 48 Westview Rd Unit B
- 43a Flume Rd
- 36 Lodge Rd Unit A 301
