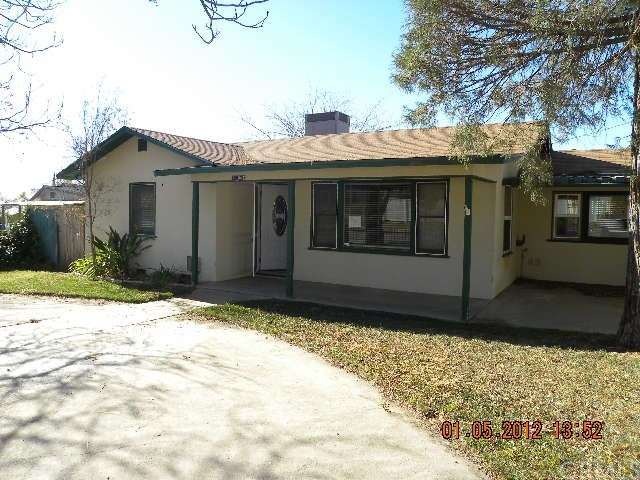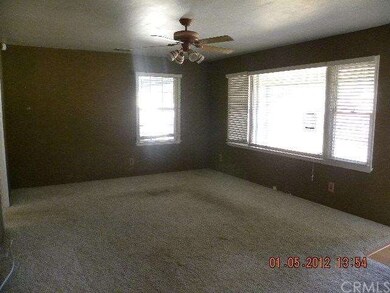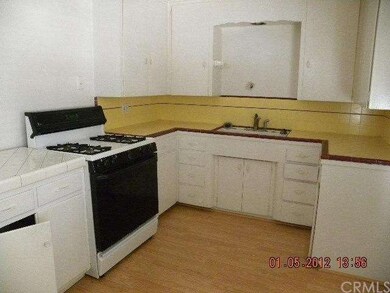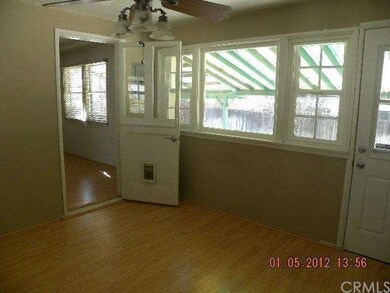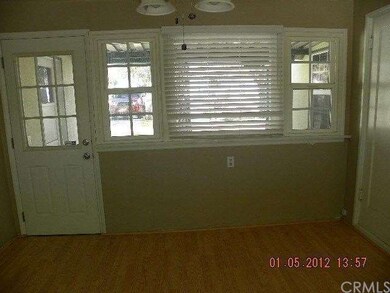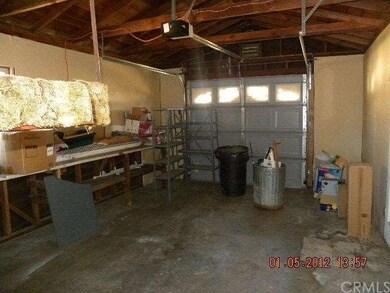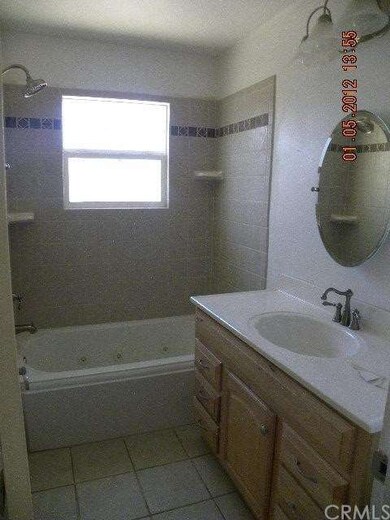
11960 1st St Yucaipa, CA 92399
Estimated Value: $372,000 - $441,000
Highlights
- No HOA
- Wall Furnace
- 5-minute walk to Center Park
- 1 Car Attached Garage
About This Home
As of May 2012Nice 2 bed and 1 bath with a large fenced yard. In good condition. Don't pass this opportunity.
Last Agent to Sell the Property
Lonni Granlund
TITAN REAL ESTATE GROUP License #00519290 Listed on: 01/26/2012
Home Details
Home Type
- Single Family
Est. Annual Taxes
- $1,943
Year Built
- Built in 1952
Lot Details
- 7,500
Parking
- 1 Car Attached Garage
Home Design
- 1,011 Sq Ft Home
- Cosmetic Repairs Needed
Bedrooms and Bathrooms
- 2 Bedrooms
- 1 Full Bathroom
Additional Features
- 7,500 Sq Ft Lot
- Suburban Location
- Wall Furnace
Community Details
- No Home Owners Association
Listing and Financial Details
- Tax Lot 13
- Tax Tract Number 39
- Assessor Parcel Number 0303241010000
Ownership History
Purchase Details
Home Financials for this Owner
Home Financials are based on the most recent Mortgage that was taken out on this home.Purchase Details
Purchase Details
Home Financials for this Owner
Home Financials are based on the most recent Mortgage that was taken out on this home.Similar Homes in Yucaipa, CA
Home Values in the Area
Average Home Value in this Area
Purchase History
| Date | Buyer | Sale Price | Title Company |
|---|---|---|---|
| Armstrong Tammy | $112,000 | Lsi Title Company | |
| Federal Home Loan Mortgage Corporation | $96,216 | Accommodation | |
| Gonzales Regina R | $101,000 | Orange Coast Title |
Mortgage History
| Date | Status | Borrower | Loan Amount |
|---|---|---|---|
| Open | Armstrong Tammy | $98,374 | |
| Previous Owner | Gonzalez Regina R | $244,000 | |
| Previous Owner | Gonzales Regina R | $220,000 | |
| Previous Owner | Gonzales Regina R | $35,000 | |
| Previous Owner | Gonzales Regina R | $15,000 | |
| Previous Owner | Gonzales Regina R | $116,000 | |
| Previous Owner | Gonzales Regina R | $11,604 | |
| Previous Owner | Gonzales Regina R | $99,439 |
Property History
| Date | Event | Price | Change | Sq Ft Price |
|---|---|---|---|---|
| 05/16/2012 05/16/12 | Sold | $112,000 | +7.2% | $111 / Sq Ft |
| 02/20/2012 02/20/12 | Pending | -- | -- | -- |
| 02/13/2012 02/13/12 | For Sale | $104,500 | 0.0% | $103 / Sq Ft |
| 02/07/2012 02/07/12 | Pending | -- | -- | -- |
| 01/26/2012 01/26/12 | For Sale | $104,500 | -- | $103 / Sq Ft |
Tax History Compared to Growth
Tax History
| Year | Tax Paid | Tax Assessment Tax Assessment Total Assessment is a certain percentage of the fair market value that is determined by local assessors to be the total taxable value of land and additions on the property. | Land | Improvement |
|---|---|---|---|---|
| 2024 | $1,943 | $137,921 | $43,101 | $94,820 |
| 2023 | $1,866 | $135,217 | $42,256 | $92,961 |
| 2022 | $1,823 | $132,565 | $41,427 | $91,138 |
| 2021 | $1,786 | $129,966 | $40,615 | $89,351 |
| 2020 | $1,870 | $128,634 | $40,199 | $88,435 |
| 2019 | $1,998 | $126,112 | $39,411 | $86,701 |
| 2018 | $1,710 | $123,639 | $38,638 | $85,001 |
| 2017 | $1,562 | $121,214 | $37,880 | $83,334 |
| 2016 | $1,586 | $118,837 | $37,137 | $81,700 |
| 2015 | $1,457 | $117,052 | $36,579 | $80,473 |
| 2014 | $1,353 | $114,759 | $35,862 | $78,897 |
Agents Affiliated with this Home
-

Seller's Agent in 2012
Lonni Granlund
TITAN REAL ESTATE GROUP
(909) 224-0952
-
Tina Griffith

Buyer's Agent in 2012
Tina Griffith
RE/MAX
(909) 790-5556
6 in this area
21 Total Sales
Map
Source: California Regional Multiple Listing Service (CRMLS)
MLS Number: E12011756
APN: 0303-241-01
- 35018 Gail Ave
- 11865 2nd St
- 35054 Kimberly Ln
- 11896 Addison St
- 35225 Acacia Ave
- 35014 Shasta St
- 35068 Avenue B
- 34945 Avenue B
- 12177 3rd St
- 12177 3rd St Unit 58
- 35132 Avenue C
- 12142 Bryant St
- 12054 3rd St
- 35134 Forest Ln
- 35245 Date Ave
- 12184 Bryant St
- 35226 Avenue C
- 11674 Oak Ln
- 35383 Acacia Ave
- 11874 Cornell Ln
- 11960 1st St
- 34988 Beech Ave
- 34976 Beech Ave
- 34985 Cedar Ave
- 35012 Beech Ave
- 34977 Cedar Ave
- 34966 Beech Ave
- 34969 Cedar Ave
- 35016 Beech Ave
- 35015 Cedar Ave
- 34963 Cedar Ave
- 34954 Beech Ave Unit 2
- 34954 Beech Ave
- 35026 Beech Ave
- 34987 Beech Ave Unit A
- 34987 Beech Ave Unit C
- 34987 Beech Ave
- 34955 Cedar Ave
- 34977 Beech Ave
- 35011 Beech Ave
