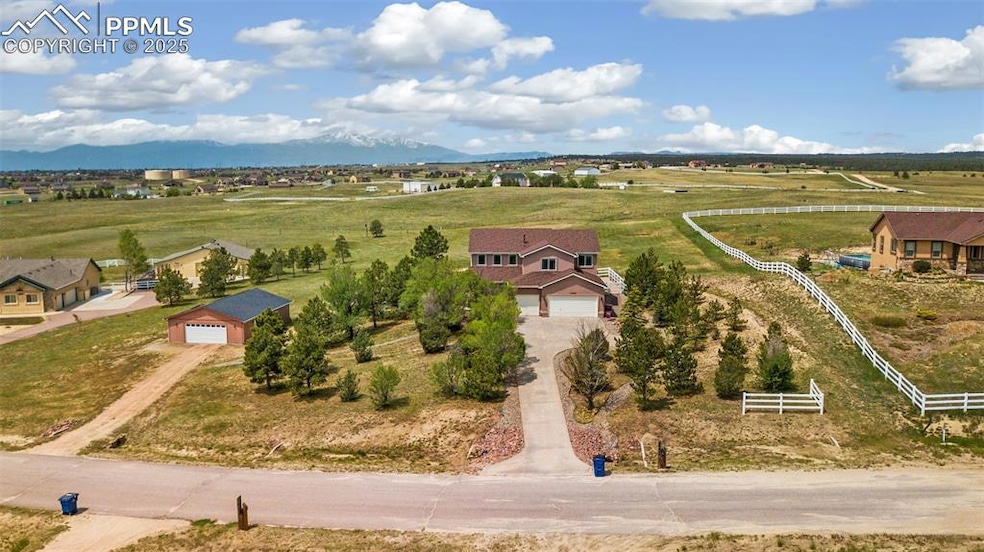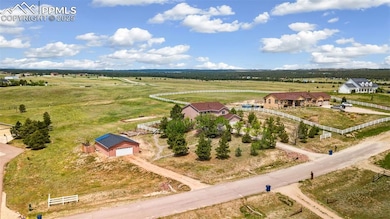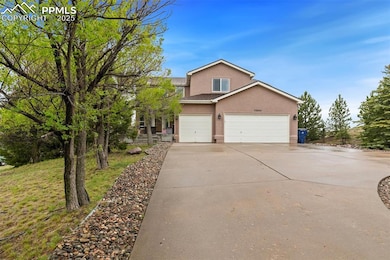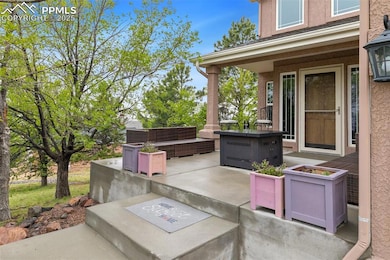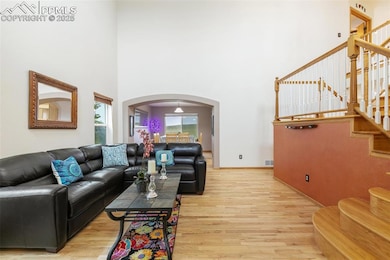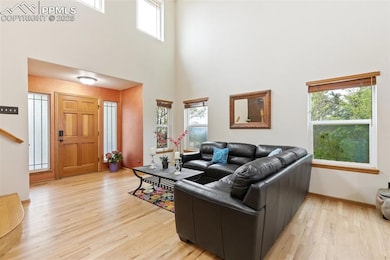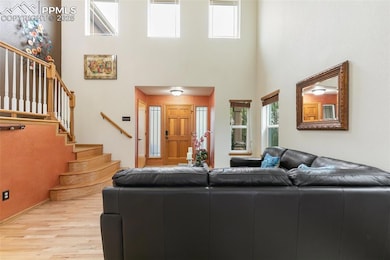11960 Conestoga Trail S Elbert, CO 80106
Estimated payment $4,498/month
Highlights
- Views of Pikes Peak
- 2.5 Acre Lot
- Multiple Fireplaces
- Solar Power System
- Deck
- Vaulted Ceiling
About This Home
Come see this beautiful home set on 2.5 acres zoned for horses. Some improvements made by the sellers include: 14' x 15' concrete front porch for expanded outdoor living space; added a second driveway for improved access; a pre-installed concrete pad and electrical wiring to the rear deck, making it fully ready for a hot tub installation; new roof and gutters installed in 2023. One of the most notable upgrades is the seller built detached 4 car Garage , thoughtfully designed with solar panels and ample lighting - perfect for trades, hobbies or additional storage. Presented with 6 bedrooms and 4 bathrooms it has a wide range of accommodation and provides unobstructed views of Pikes Peak from the rear deck. With fenced in gardens and a full size horseshoe pit, you can spend long summer days and nights in your own private oasis. Bright spacious kitchen provides lots of countertop space, Island and eating nook. Main level bedroom is convenient for an office or craft room. Primary bedroom is beautiful and brings you that gorgeous Pikes Peak view every morning. Double sided fireplace adds to the ambience and gives a spa like feel. Additional two bedrooms on upper level with Jack and Jill bathroom is perfect for familes. Basement level has a second family room plus a bonus area that can be used as a games/bar area. Two very large bedrooms along with a full bathroom complete this amazing home. As soon as you arrive in this home you will see that it has been lovingly cared for and tastefully decorated. Conveniently located for horse lovers and proximity to town with all of the amenities required. Patio door has had doggy door removed and glass pane replaced. Broken seals have been repaired in windows along with some window panes being replaced. Don't miss the second pantry in the laundry room. Don't wait!!! Show this home soon and delight your buyers!
Listing Agent
Century 21 Moore Real Estate Brokerage Phone: 720-298-4544 Listed on: 08/29/2025

Home Details
Home Type
- Single Family
Est. Annual Taxes
- $3,061
Year Built
- Built in 2002
Lot Details
- 2.5 Acre Lot
- Back Yard Fenced
- Landscaped
- Level Lot
HOA Fees
- $27 Monthly HOA Fees
Parking
- 7 Car Garage
- Workshop in Garage
- Garage Door Opener
- Driveway
Home Design
- Shingle Roof
- Stucco
Interior Spaces
- 3,689 Sq Ft Home
- 2-Story Property
- Vaulted Ceiling
- Ceiling Fan
- Multiple Fireplaces
- Gas Fireplace
- Great Room
- Views of Pikes Peak
- Basement Fills Entire Space Under The House
Kitchen
- Self-Cleaning Oven
- Microwave
- Dishwasher
- Disposal
Flooring
- Wood
- Carpet
- Ceramic Tile
Bedrooms and Bathrooms
- 6 Bedrooms
- Main Floor Bedroom
Laundry
- Laundry Room
- Dryer
- Washer
Utilities
- Forced Air Heating System
- Heating System Uses Natural Gas
- 220 Volts in Kitchen
Additional Features
- Ramped or Level from Garage
- Solar Power System
- Deck
Community Details
Overview
- Association fees include water, covenant enforcement, management
Recreation
- Hiking Trails
Map
Home Values in the Area
Average Home Value in this Area
Tax History
| Year | Tax Paid | Tax Assessment Tax Assessment Total Assessment is a certain percentage of the fair market value that is determined by local assessors to be the total taxable value of land and additions on the property. | Land | Improvement |
|---|---|---|---|---|
| 2025 | $3,061 | $48,700 | -- | -- |
| 2024 | $2,948 | $46,700 | $8,340 | $38,360 |
| 2023 | $2,948 | $46,700 | $8,340 | $38,360 |
| 2022 | $2,815 | $40,540 | $6,410 | $34,130 |
| 2021 | $2,928 | $41,710 | $6,600 | $35,110 |
| 2020 | $2,573 | $36,490 | $5,900 | $30,590 |
| 2019 | $2,550 | $36,490 | $5,900 | $30,590 |
| 2018 | $2,240 | $31,520 | $5,510 | $26,010 |
| 2017 | $2,052 | $31,520 | $5,510 | $26,010 |
| 2016 | $1,999 | $30,300 | $5,670 | $24,630 |
| 2015 | $2,001 | $30,300 | $5,670 | $24,630 |
| 2014 | $1,888 | $28,060 | $5,160 | $22,900 |
Property History
| Date | Event | Price | List to Sale | Price per Sq Ft |
|---|---|---|---|---|
| 11/11/2025 11/11/25 | Price Changed | $799,900 | -4.2% | $217 / Sq Ft |
| 08/29/2025 08/29/25 | For Sale | $835,000 | -- | $226 / Sq Ft |
Purchase History
| Date | Type | Sale Price | Title Company |
|---|---|---|---|
| Warranty Deed | $706,000 | Heritage Title Company | |
| Interfamily Deed Transfer | -- | None Available | |
| Interfamily Deed Transfer | -- | -- | |
| Warranty Deed | $345,900 | Stewart Title | |
| Special Warranty Deed | $58,200 | Stewart Title |
Mortgage History
| Date | Status | Loan Amount | Loan Type |
|---|---|---|---|
| Open | $548,250 | New Conventional | |
| Previous Owner | $286,000 | New Conventional | |
| Previous Owner | $72,200 | Credit Line Revolving | |
| Previous Owner | $285,925 | No Value Available |
Source: Pikes Peak REALTOR® Services
MLS Number: 2272933
APN: 42170-01-026
- 11935 Conestoga Trail S
- 12275 Oregon Wagon Trail
- 12340 Oregon Wagon Trail
- The Brooklyn Plan at Latigo
- The Grand Royal Plan at Latigo
- The Peak Plan at Latigo
- 12405 Oregon Wagon Trail
- 12190 Smoke Bluffs Rd
- 13465 Buffalo River Trail
- 11333 Sage Mesa Way
- 11504 Blackcomb Trail
- 12435 Lonesome Pine Trail
- 13059 Highland Crest Dr
- 12936 Sunrise Ridge Dr
- 11134 Lobo Peak Dr
- 12695 Black Hills Dr
- 12955 Sunrise Ridge Dr
- 13062 Crescent Creek Dr
- 13745 Irish Hunter Tr
- 13650 Irish Hunter Tr
- 13503 Arriba Dr
- 13513 Arriba Dr
- 13523 Arriba Dr
- 13533 Arriba Dr
- 13543 Arriba Dr
- 13504 Nederland Dr
- 13514 Nederland Dr
- 13524 Nederland Dr
- 13534 Nederland Dr
- 10523 Summer Ridge Dr
- 10465 Mount Columbia Dr
- 10201 Boulder Ridge Dr
- 12659 Enclave Scenic Dr
- 9744 Picket Fence Way
- 9743 Beryl Dr
- 9792 Fairway Glen Dr
- 9679 Rainbow Bridge Dr
- 8095 Oliver Rd
- 7061 Mitchellville Way
- 9156 Percheron Pony Dr
