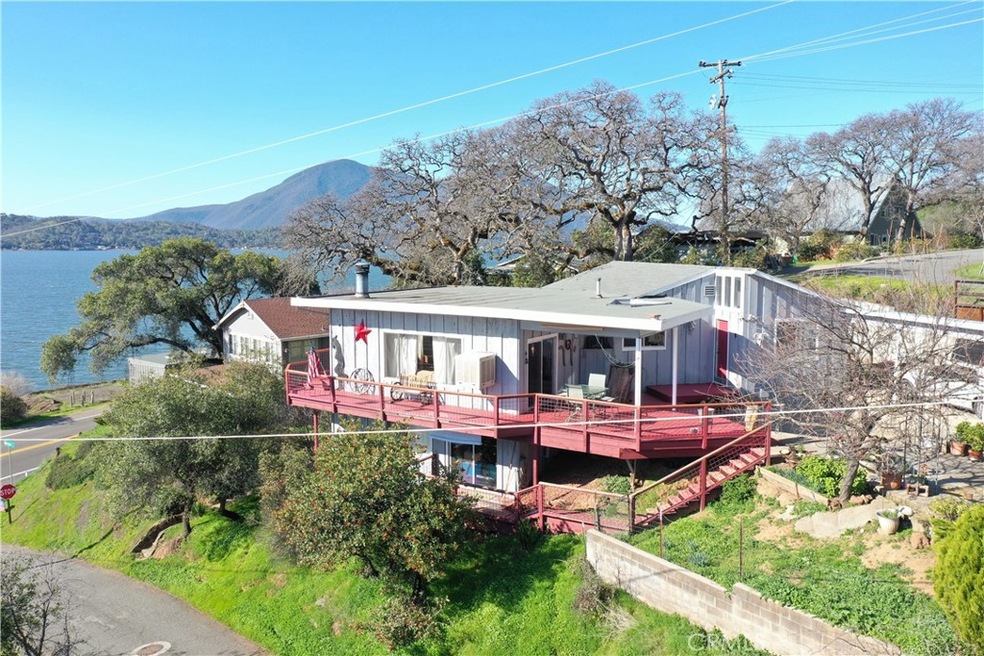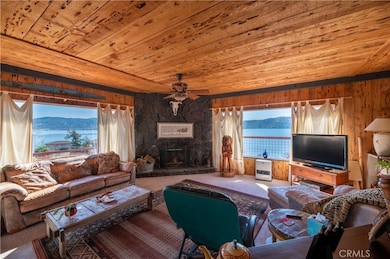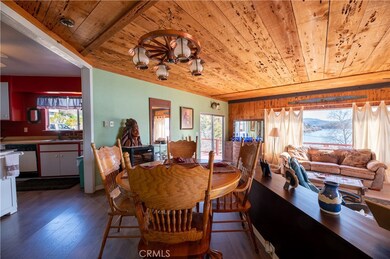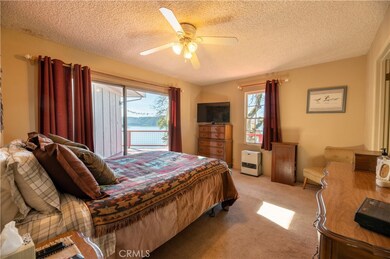
11961 Widgeon Way Clearlake Oaks, CA 95423
Estimated Value: $316,000 - $347,000
Highlights
- Fishing
- Lake View
- Main Floor Primary Bedroom
- Primary Bedroom Suite
- Open Floorplan
- Bonus Room
About This Home
As of April 2021Private retreat at the lake. Relax in front of the fire place with a cup of hot cocoa and take in the view of beautiful Clear Lake through two huge picture windows. Situated on a merged double lot with ample parking, this home provides the privacy you'd want whether you plan to live here full time, use it as weekend getaway, or a vacation home. Enjoy outdoor living under the covered deck, which is great for entertaining along with the wrap around deck which allows you to enjoy multiple views of the lake. The home comes with instant hot water so you never need to worry about waiting or running out.
The main living area includes a spacious bedroom, 2nd bedroom/ office, kitchen, dining room and living room. Downstairs is a separate living area with its own entrance, bathroom, laundry room, and bonus room that could possibly be converted to a kitchen. There is a workshop that provides additional storage. Come experience this cozy home at the lake.
Last Agent to Sell the Property
CENTURY 21 Epic - Santa Rosa License #01463352 Listed on: 03/01/2021
Home Details
Home Type
- Single Family
Est. Annual Taxes
- $3,459
Year Built
- Built in 1964
Lot Details
- 8,187 Sq Ft Lot
- Chain Link Fence
- Private Yard
- Front Yard
- Property is zoned R1
Property Views
- Lake
- Mountain
- Hills
Home Design
- Turnkey
- Rolled or Hot Mop Roof
- Composition Roof
- Wood Siding
- Concrete Perimeter Foundation
Interior Spaces
- 1,860 Sq Ft Home
- Open Floorplan
- Ceiling Fan
- Blinds
- Living Room with Fireplace
- Living Room with Attached Deck
- Bonus Room
Kitchen
- Eat-In Kitchen
- Electric Oven
- Kitchen Island
- Instant Hot Water
Flooring
- Carpet
- Vinyl
Bedrooms and Bathrooms
- 3 Bedrooms | 2 Main Level Bedrooms
- Primary Bedroom on Main
- Primary Bedroom Suite
- Low Flow Toliet
- Walk-in Shower
- Low Flow Shower
Laundry
- Laundry Room
- 220 Volts In Laundry
- Electric Dryer Hookup
Home Security
- Carbon Monoxide Detectors
- Fire and Smoke Detector
Parking
- 4 Open Parking Spaces
- 5 Parking Spaces
- 1 Detached Carport Space
- Parking Available
- Combination Of Materials Used In The Driveway
- Driveway Level
- Paved Parking
Outdoor Features
- Wrap Around Porch
- Wood patio
- Separate Outdoor Workshop
- Outdoor Storage
- Outbuilding
Location
- Suburban Location
Utilities
- Evaporated cooling system
- Cooling System Mounted To A Wall/Window
- Heating System Uses Kerosene
- Heating System Uses Wood
- 220 Volts in Kitchen
- Water Heater
Listing and Financial Details
- Legal Lot and Block 1,2 / 119
- Assessor Parcel Number 03528416
Community Details
Overview
- No Home Owners Association
Recreation
- Fishing
Ownership History
Purchase Details
Home Financials for this Owner
Home Financials are based on the most recent Mortgage that was taken out on this home.Purchase Details
Similar Homes in Clearlake Oaks, CA
Home Values in the Area
Average Home Value in this Area
Purchase History
| Date | Buyer | Sale Price | Title Company |
|---|---|---|---|
| Howard Michael J | $283,000 | Fidelity National Title Co | |
| Agan Linda M | -- | None Available |
Mortgage History
| Date | Status | Borrower | Loan Amount |
|---|---|---|---|
| Previous Owner | Agan Linda M | $85,000 | |
| Previous Owner | Agan Linda M | $100,000 |
Property History
| Date | Event | Price | Change | Sq Ft Price |
|---|---|---|---|---|
| 04/20/2021 04/20/21 | Sold | $285,000 | 0.0% | $153 / Sq Ft |
| 03/01/2021 03/01/21 | For Sale | $285,000 | -- | $153 / Sq Ft |
Tax History Compared to Growth
Tax History
| Year | Tax Paid | Tax Assessment Tax Assessment Total Assessment is a certain percentage of the fair market value that is determined by local assessors to be the total taxable value of land and additions on the property. | Land | Improvement |
|---|---|---|---|---|
| 2024 | $3,459 | $300,109 | $53,060 | $247,049 |
| 2023 | $3,422 | $294,225 | $52,020 | $242,205 |
| 2022 | $3,255 | $288,456 | $51,000 | $237,456 |
| 2021 | $1,888 | $163,240 | $40,934 | $122,306 |
| 2020 | $1,878 | $161,567 | $40,515 | $121,052 |
| 2019 | $1,797 | $158,400 | $39,721 | $118,679 |
| 2018 | $1,880 | $155,295 | $38,943 | $116,352 |
| 2017 | $1,791 | $152,251 | $38,180 | $114,071 |
| 2016 | $1,713 | $149,267 | $37,432 | $111,835 |
| 2015 | $1,683 | $147,026 | $36,870 | $110,156 |
| 2014 | $1,649 | $144,147 | $36,148 | $107,999 |
Agents Affiliated with this Home
-
Rob Ishihara

Seller's Agent in 2021
Rob Ishihara
CENTURY 21 Epic - Santa Rosa
(707) 972-3845
78 Total Sales
-
Mary Benson

Buyer's Agent in 2021
Mary Benson
Realty 360 Wine Country
(707) 994-2269
123 Total Sales
Map
Source: California Regional Multiple Listing Service (CRMLS)
MLS Number: LC21041346
APN: 035-284-160-000
- 11892 Konocti Dr
- 11872 Konocti Dr
- 11912 Konocti Dr
- 12150 Mesa Ct
- 11765 Lakeview Dr
- 11732 Widgeon Way
- 12330 Lakeview Dr
- 11860 Lakeview Dr
- 12504 Lakeview Dr
- 12508 Lakeview Dr
- 12115 Lakeview Dr
- 11725 Lakeview Dr
- 11705 Lakeview Dr
- 11668 Lakeview Dr
- 11627 E Highway 20
- 12484 The Plaza
- 12500 Shady Ln
- 12520 Widgeon Way
- 12474 The Plaza
- 24368 California 20
- 11961 Widgeon Way
- 11959 Widgeon Way
- 11960 Widgeon Way
- 12020 E Highway 20
- 11968 Widgeon Way
- 11957 Widgeon Way
- 11978 Widgeon Way
- 11951 Widgeon Way
- 11949 Widgeon Way
- 11998 Widgeon Way
- 12029 Widgeon Way
- 11948 Widgeon Way
- 12026 Charlies Way
- 12040 E Highway 20
- 75 Hillside Ln
- 11925 Widgeon Way
- 12037 Charlies Way
- 11918 Widgeon Way
- 12060 E Highway 20
- 12070 E Highway 20






