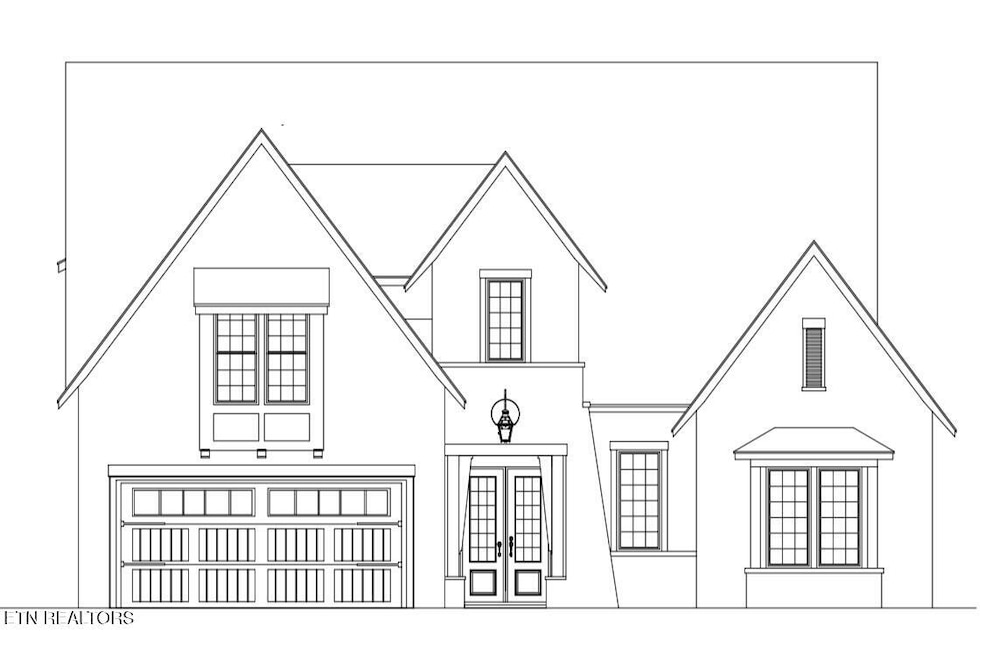
11962 Catatoga Blvd Knoxville, TN 37932
Hardin Valley NeighborhoodHighlights
- New Construction
- Landscaped Professionally
- Traditional Architecture
- Hardin Valley Elementary School Rated A-
- Countryside Views
- Wood Flooring
About This Home
As of June 2025This home is located at 11962 Catatoga Blvd, Knoxville, TN 37932 and is currently priced at $999,150, approximately $331 per square foot. This property was built in 2024. 11962 Catatoga Blvd is a home located in Knox County with nearby schools including Hardin Valley Elementary School, Hardin Valley Middle School, and Hardin Valley Academy.
Last Agent to Sell the Property
Realty Executives Associates License #327468 Listed on: 06/30/2025

Home Details
Home Type
- Single Family
Year Built
- Built in 2024 | New Construction
Lot Details
- 0.28 Acre Lot
- Landscaped Professionally
- Irregular Lot
HOA Fees
- $79 Monthly HOA Fees
Parking
- 2 Car Attached Garage
- Parking Available
- Garage Door Opener
Home Design
- Traditional Architecture
- Brick Exterior Construction
- Frame Construction
Interior Spaces
- 3,014 Sq Ft Home
- Wired For Data
- Tray Ceiling
- Ceiling Fan
- Gas Log Fireplace
- Great Room
- Combination Kitchen and Dining Room
- Home Office
- Countryside Views
- Fire and Smoke Detector
- Laundry Room
Kitchen
- Eat-In Kitchen
- Breakfast Bar
- <<selfCleaningOvenToken>>
- Range<<rangeHoodToken>>
- <<microwave>>
- Dishwasher
- Kitchen Island
- Disposal
Flooring
- Wood
- Carpet
- Tile
Bedrooms and Bathrooms
- 4 Bedrooms
- Main Floor Bedroom
- Walk-In Closet
- 4 Full Bathrooms
- Walk-in Shower
Outdoor Features
- Covered patio or porch
Utilities
- Forced Air Zoned Heating and Cooling System
- Heating System Uses Natural Gas
- Tankless Water Heater
- Internet Available
Listing and Financial Details
- Assessor Parcel Number 117PA014
Community Details
Overview
- Association fees include all amenities
- Catatoga Subdivision
- Mandatory home owners association
Recreation
- Community Pool
Similar Homes in Knoxville, TN
Home Values in the Area
Average Home Value in this Area
Property History
| Date | Event | Price | Change | Sq Ft Price |
|---|---|---|---|---|
| 06/30/2025 06/30/25 | Sold | $999,150 | +18.3% | $332 / Sq Ft |
| 06/30/2025 06/30/25 | Pending | -- | -- | -- |
| 06/30/2025 06/30/25 | For Sale | $844,900 | -- | $280 / Sq Ft |
Tax History Compared to Growth
Agents Affiliated with this Home
-
Brian Shelby
B
Seller's Agent in 2025
Brian Shelby
Realty Executives Associates
85 in this area
91 Total Sales
Map
Source: East Tennessee REALTORS® MLS
MLS Number: 1306640
- 11968 Catatoga Blvd
- 11944 Catatoga Blvd
- 1690 Misty Lake Dr
- 1660 Misty Lake Dr
- 11926 Catatoga Blvd
- 1654 Misty Lake Dr
- 11914 Catatoga Blvd
- 11848 Catatoga Blvd
- 11986 Catatoga Blvd
- 1837 Pierceson Point Ln
- 11620 Boston Ivy Ln
- 0 N Campbell Station Rd
- 11706 Boston Ivy (Lot 18) Ln
- 11714 (Lot 16) Boston Ivy Ln
- 11718 (Lot 15) Boston Ivy Ln
- 1606 Sexton Ln
- 11606 Edison Rd
- 11733 Edison Dr
- 11614 Edison Dr
- 1819 English Ivy Ln
