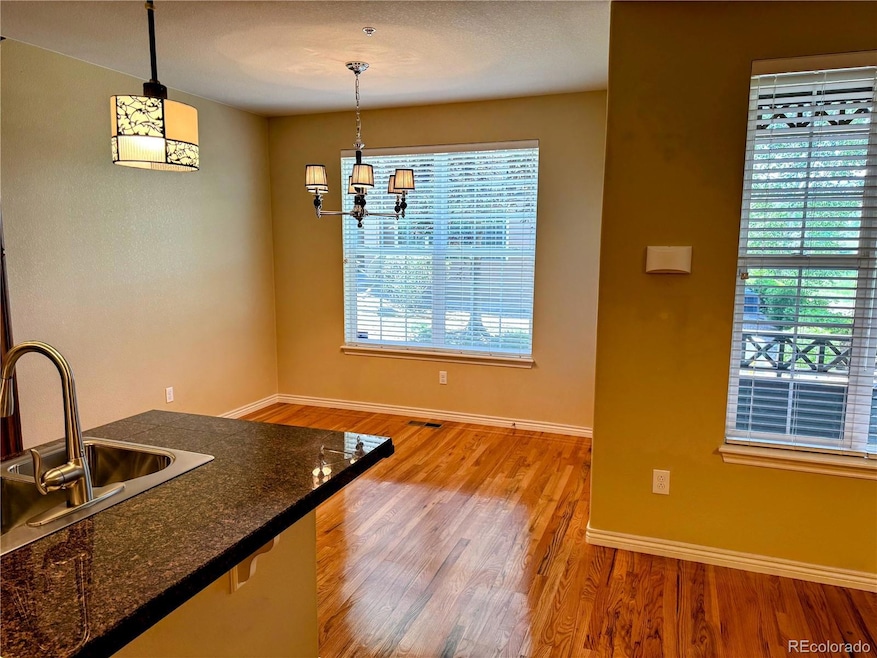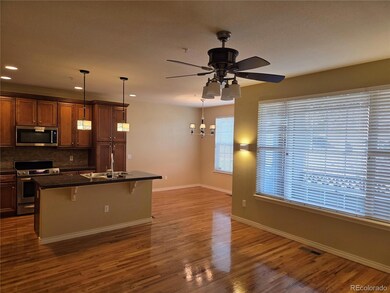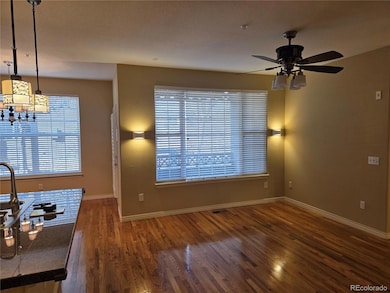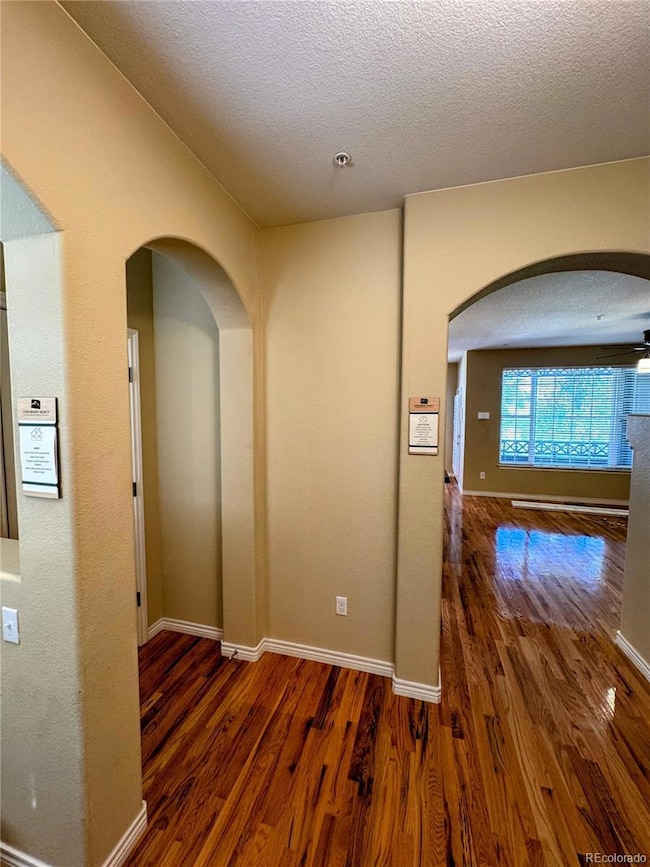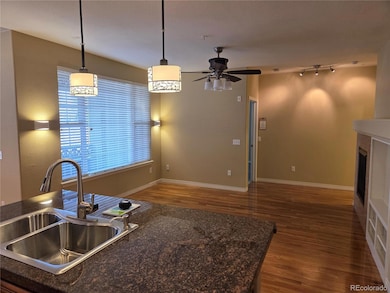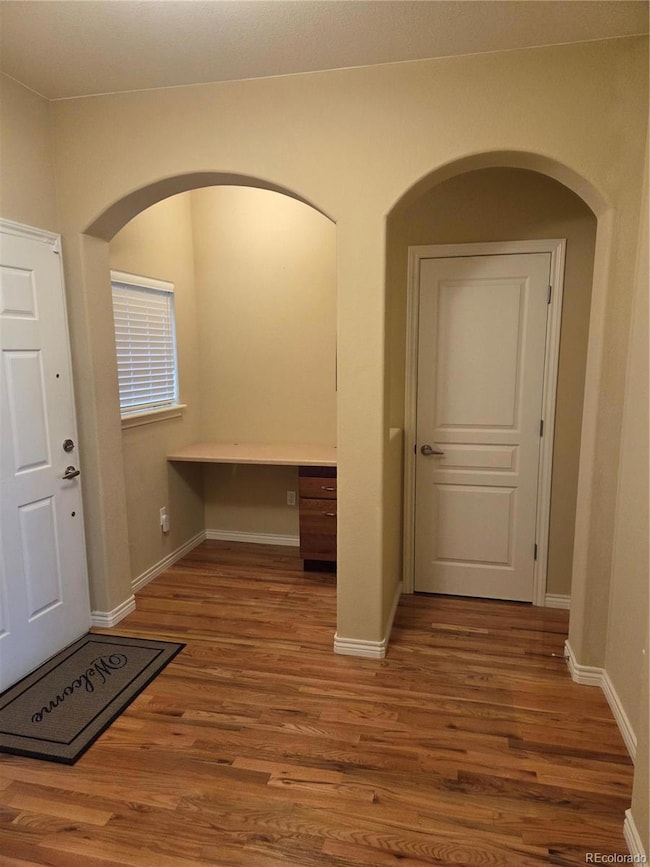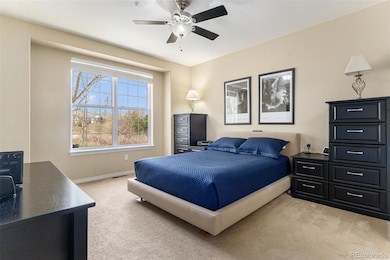11962 W Long Cir Unit 103 Littleton, CO 80127
Alkire Acres NeighborhoodEstimated payment $3,200/month
Highlights
- Primary Bedroom Suite
- Open Floorplan
- Clubhouse
- Mount Carbon Elementary School Rated A-
- Mountain View
- Deck
About This Home
Come experience Low Maintenance living at its best. Wonderful ground level Ranch Condo with NEW Carpet in both bedrooms. This beautiful 2 bed, 2 bath retreat backs to open space and offers a host of luxurious community amenities! Enter this beautiful one owner home to an amazing open kitchen with granite counters, tile backsplash abundance of maple cabinets, stainless appliances and island with seating. The spacious dining room leads to a private covered patio with picturesque mountain views. Large family room with gas fire place, built in storage, ceiling fan and large windows with an abundance of natural light. Escape to the Primary suite, a haven of relaxation boasting a spa-like 5-piece bath including a luxurious soaking tub, glass-enclosed shower, and a generous walk-in closet with shelving. The secondary bedroom includes a large closet. The guest bathroom has been upgraded with a full shower with grab bars and extra built in storage. Beautiful hardwood floors in the entry, kitchen, family room, dining area and halls. Large Entry with built in desk, coat closet and large storage/pantry closet with built in cabinets. Condo Safety Features include Fire Sprinklers, Alarm & Strobe Lights. All window coverings included. Resort-style pool area to unwind under the sun or bask in the stunning sunsets from the hot tub. Outdoor enthusiasts, a multitude of hiking trails awaits providing endless opportunities for exploration and adventure in the heart of nature. Dancing Willows epitomizes tranquility with its captivating vistas, community park with a serene pond, private clubhouse/pool and access to Colorado living at its finest. Conveniently located near C-470, local restaurants, shopping destinations, and the iconic Red Rocks. This prime location offers a seamless fusion of convenience and natural beauty in central Littleton! Buyers contingent sale fell through.
Listing Agent
Colorado Select Properties Brokerage Email: kim@kimmckinley.com,303-840-2601 License #040005991 Listed on: 05/02/2025
Property Details
Home Type
- Condominium
Est. Annual Taxes
- $3,528
Year Built
- Built in 2010 | Remodeled
Lot Details
- Open Space
- Two or More Common Walls
- Cul-De-Sac
- East Facing Home
HOA Fees
- $350 Monthly HOA Fees
Parking
- 1 Car Attached Garage
- Parking Storage or Cabinetry
- Insulated Garage
- Lighted Parking
- Dry Walled Garage
- Guest Parking
Home Design
- Contemporary Architecture
- Entry on the 1st floor
- Frame Construction
- Composition Roof
- Wood Siding
- Stucco
Interior Spaces
- 1,304 Sq Ft Home
- 1-Story Property
- Open Floorplan
- Built-In Features
- High Ceiling
- Ceiling Fan
- Double Pane Windows
- Window Treatments
- Entrance Foyer
- Family Room with Fireplace
- Dining Room
- Mountain Views
- Smart Thermostat
Kitchen
- Self-Cleaning Oven
- Range
- Microwave
- Dishwasher
- Kitchen Island
- Granite Countertops
- Disposal
Flooring
- Wood
- Carpet
- Linoleum
- Tile
Bedrooms and Bathrooms
- 2 Main Level Bedrooms
- Primary Bedroom Suite
- Walk-In Closet
Laundry
- Laundry Room
- Dryer
- Washer
Basement
- Sump Pump
- Crawl Space
Outdoor Features
- Deck
- Covered Patio or Porch
Schools
- Mount Carbon Elementary School
- Summit Ridge Middle School
- Dakota Ridge High School
Utilities
- Forced Air Heating and Cooling System
- Humidifier
- Heating System Uses Natural Gas
- 220 Volts
- 110 Volts
- Natural Gas Connected
- Gas Water Heater
- High Speed Internet
- Cable TV Available
Additional Features
- Accessible Approach with Ramp
- Smoke Free Home
- Ground Level
Listing and Financial Details
- Exclusions: All personal property. Nest Cameras in Garage, Kitchen & Living Room.
- Assessor Parcel Number 456446
Community Details
Overview
- Association fees include insurance, irrigation, ground maintenance, maintenance structure, recycling, sewer, snow removal, trash, water
- 8 Units
- Dancing Willows Metro District Association, Phone Number (720) 377-0100
- Low-Rise Condominium
- Built by Remington Homes
- Dancing Willows Community
- Dancing Willows Subdivision
- Community Parking
- Seasonal Pond
Amenities
- Clubhouse
Recreation
- Community Playground
- Community Pool
- Community Spa
- Park
- Trails
Pet Policy
- Pets Allowed
Security
- Carbon Monoxide Detectors
- Fire and Smoke Detector
Map
Home Values in the Area
Average Home Value in this Area
Tax History
| Year | Tax Paid | Tax Assessment Tax Assessment Total Assessment is a certain percentage of the fair market value that is determined by local assessors to be the total taxable value of land and additions on the property. | Land | Improvement |
|---|---|---|---|---|
| 2024 | $3,370 | $29,100 | -- | $29,100 |
| 2023 | $3,370 | $29,100 | $0 | $29,100 |
| 2022 | $2,916 | $25,853 | $0 | $25,853 |
| 2021 | $4,058 | $26,597 | $0 | $26,597 |
| 2020 | $4,419 | $26,817 | $0 | $26,817 |
| 2019 | $4,258 | $26,817 | $0 | $26,817 |
| 2018 | $3,277 | $19,034 | $0 | $19,034 |
| 2017 | $3,204 | $19,034 | $0 | $19,034 |
| 2016 | $3,246 | $18,898 | $1 | $18,897 |
| 2015 | $2,751 | $18,898 | $1 | $18,897 |
| 2014 | $2,751 | $15,435 | $1 | $15,434 |
Property History
| Date | Event | Price | List to Sale | Price per Sq Ft |
|---|---|---|---|---|
| 11/13/2025 11/13/25 | Price Changed | $485,500 | -2.0% | $372 / Sq Ft |
| 09/15/2025 09/15/25 | Price Changed | $495,500 | -1.9% | $380 / Sq Ft |
| 07/22/2025 07/22/25 | Price Changed | $504,900 | -2.0% | $387 / Sq Ft |
| 06/20/2025 06/20/25 | Price Changed | $515,000 | -1.9% | $395 / Sq Ft |
| 05/30/2025 05/30/25 | Price Changed | $525,000 | -3.7% | $403 / Sq Ft |
| 05/02/2025 05/02/25 | For Sale | $545,000 | -- | $418 / Sq Ft |
Purchase History
| Date | Type | Sale Price | Title Company |
|---|---|---|---|
| Quit Claim Deed | -- | None Available | |
| Interfamily Deed Transfer | -- | None Available | |
| Special Warranty Deed | $219,775 | Security Title |
Mortgage History
| Date | Status | Loan Amount | Loan Type |
|---|---|---|---|
| Previous Owner | $153,842 | New Conventional |
Source: REcolorado®
MLS Number: 2694817
APN: 59-174-11-631
- 11972 W Long Cir Unit 104
- 11963 W Long Cir Unit 101
- 11992 W Long Cir Unit 204
- 5813 S Taft Way
- 12158 W Dorado Place Unit 205
- 5667 S Urban St Unit 304
- 12208 W Dorado Place Unit 306
- 12233 W Cross Dr Unit 307
- 12288 W Dorado Place Unit 301
- 12293 W Cross Dr Unit 105
- 5915 S Union St
- 12304 W Cross Dr Unit 304
- 11977 W Bowles Cir
- 5807 S Vivian Way
- 5903 S Ward St
- 5995 S Taft Way
- 12299 W Burgundy Ave
- 12319 W Burgundy Ave
- 5941 S Quail Way
- 12254 W Arlington Ave
- 12024 W Cross Dr Unit 206
- 12093 W Cross Dr Unit 301
- 12208 W Dorado Place Unit 207
- 12183 W Cross Dr Unit 101
- 11847 W Berry Ave
- 12338 W Dorado Place Unit 104
- 12317 W Gould Ave
- 11453 W Burgundy Ave
- 5543 S Moore St
- 5815 S Zang St
- 5051 S Robb Ct
- 5355 S Alkire Cir
- 11736 W Chenango Dr
- 10587 W Maplewood Dr Unit C
- 10229 W Fair Ave Unit B
- 13195 W Progress Cir
- 5740 S Jellison St
- 13310 W Coal Mine Dr
- 5906 S Jellison St
- 4816 S Zang Way
