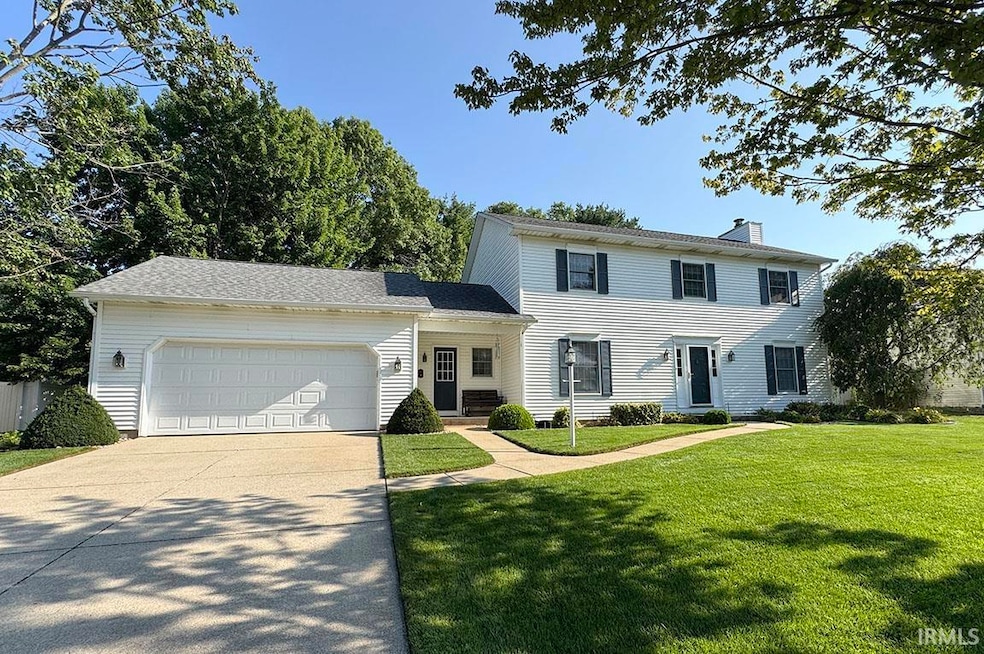
11963 Peacock Cir Granger, IN 46530
Granger NeighborhoodEstimated payment $2,354/month
Highlights
- Colonial Architecture
- Wood Flooring
- Workshop
- Horizon Elementary School Rated A
- Covered Patio or Porch
- 2 Car Attached Garage
About This Home
Start Showing Date: 8/24/2025 This one-owner home, built in 1984, has been meticulously maintained and thoughtfully designed by the original owners. Offering 4 bedrooms and 2.5 bathrooms, it blends classic charm with quality construction features like solid wood doors, premium windows, and 6" walls. The spacious living room boasts exposed beams, hardwood flooring in the foyer, and a wood-burning fireplace with gas igniter. A formal dining room, crown molding, and a well-planned kitchen with full appliance package—including washer, dryer, and laundry chute—make daily living comfortable and functional. The partially finished basement includes a 5th bedroom/office, family room, workshop with 220V, and convenient dual-entry stairs. Enjoy outdoor living with a well-manicured backyard, irrigation system, and a patio off the living room. Additional perks include an attic with direct storage access and attic fan, generator hookup, and an insulated garage. Move-in ready, with plenty of potential to add your personal touches.
Listing Agent
RE/MAX Results-Goshen Brokerage Phone: 574-533-9581 Listed on: 08/15/2025

Home Details
Home Type
- Single Family
Est. Annual Taxes
- $2,006
Year Built
- Built in 1984
Lot Details
- 0.34 Acre Lot
- Lot Dimensions are 100x150
- Rural Setting
- Level Lot
- Irrigation
HOA Fees
- $8 Monthly HOA Fees
Parking
- 2 Car Attached Garage
- Driveway
Home Design
- Colonial Architecture
- Shingle Roof
- Asphalt Roof
Interior Spaces
- 2-Story Property
- Crown Molding
- Wood Burning Fireplace
- Fireplace With Gas Starter
- Living Room with Fireplace
- Workshop
- Laundry Chute
Flooring
- Wood
- Carpet
- Vinyl
Bedrooms and Bathrooms
- 4 Bedrooms
- En-Suite Primary Bedroom
- Walk-In Closet
Attic
- Storage In Attic
- Pull Down Stairs to Attic
Finished Basement
- Basement Fills Entire Space Under The House
- Exterior Basement Entry
Outdoor Features
- Covered Patio or Porch
Schools
- Horizon Elementary School
- Discovery Middle School
- Penn High School
Utilities
- Forced Air Heating and Cooling System
- Heating System Uses Gas
- Generator Hookup
- Private Company Owned Well
- Well
- Septic System
Community Details
- Prairie Lane Estates Subdivision
Listing and Financial Details
- Assessor Parcel Number 71-05-17-352-006.000-011
- Seller Concessions Not Offered
Map
Home Values in the Area
Average Home Value in this Area
Tax History
| Year | Tax Paid | Tax Assessment Tax Assessment Total Assessment is a certain percentage of the fair market value that is determined by local assessors to be the total taxable value of land and additions on the property. | Land | Improvement |
|---|---|---|---|---|
| 2024 | $2,015 | $248,400 | $56,900 | $191,500 |
| 2023 | $2,185 | $248,100 | $56,900 | $191,200 |
| 2022 | $2,185 | $243,000 | $56,900 | $186,100 |
| 2021 | $1,948 | $205,400 | $35,600 | $169,800 |
| 2020 | $1,716 | $188,500 | $32,700 | $155,800 |
| 2019 | $1,638 | $181,300 | $30,700 | $150,600 |
| 2018 | $1,492 | $171,200 | $28,800 | $142,400 |
| 2017 | $1,523 | $168,400 | $28,800 | $139,600 |
| 2016 | $1,397 | $158,200 | $18,600 | $139,600 |
| 2014 | $1,182 | $135,700 | $15,700 | $120,000 |
Purchase History
| Date | Type | Sale Price | Title Company |
|---|---|---|---|
| Quit Claim Deed | -- | -- |
Similar Homes in the area
Source: Indiana Regional MLS
MLS Number: 202532469
APN: 71-05-17-352-006.000-011
- 11945 Bergamot Dr
- 11580 Anderson Rd
- 51632 Fox Hollow Ct
- 12421 Frontier Ct
- 11633 Oakwood Ln
- 11830 Old Oak Dr
- 52303 Broken Arrow Dr
- 51278 Arch St
- 12727 Vicki Ln
- 11560 Greyson Alan Dr
- 11500 Greyson Alan Dr
- 11187 S Lake Dr
- 11511 Greyson Alan Dr
- 51932 Sandy Lane Dr
- 12793 Brick Rd Unit Lot 4
- 51150 Mason James Dr
- 52070 Olympus Pass
- Elements 2390 Plan at The Hills at St. Joe Farm - Elements
- Integrity 2080 Plan at The Hills at St. Joe Farm
- Elements 2700 Plan at The Hills at St. Joe Farm - Elements
- 2110 Beacon Pkwy
- 6205 N Fir Rd
- 424 Spring Lake Blvd
- 5504 Town Center Dr
- 5726 Seneca Dr
- 55750 Ash Rd
- 5305 N Main St
- 350 Bercado Cir
- 4715 N Main St
- 411 Rosewood Dr
- 5630 University Park Dr
- 302 Village Dr
- 3428-3430 N Main St
- 116 Charleston Dr
- 3902 Saint Andrews Cir
- 4312 Hickory Rd
- 302 Runaway Bay Cir
- 802-840 E Colfax Ave
- 416 Imus Dr
- 806 Green Pine Ct






